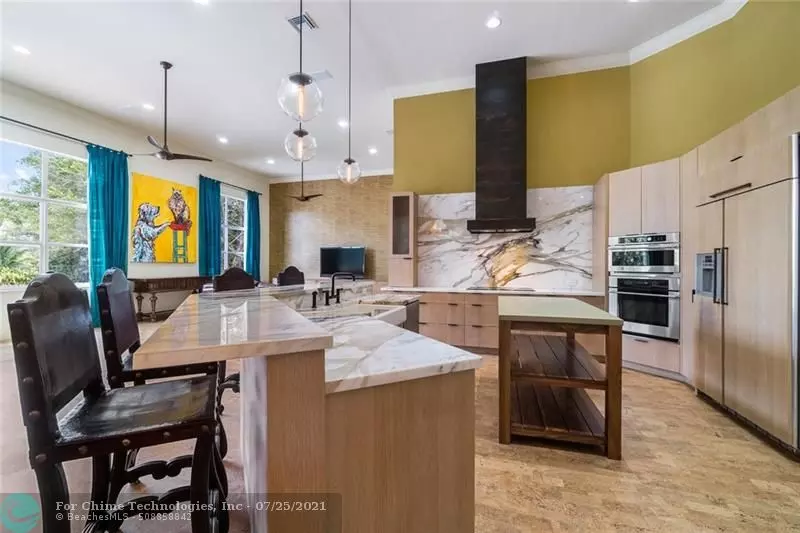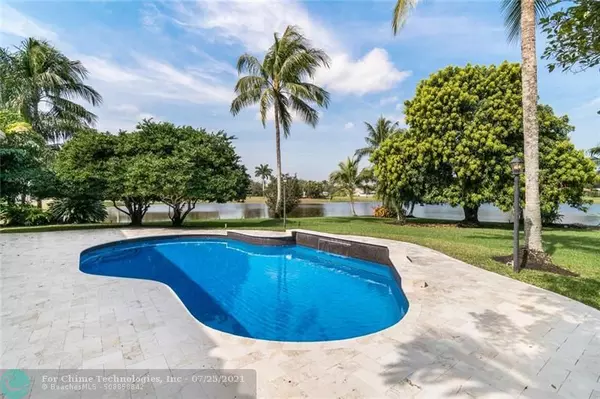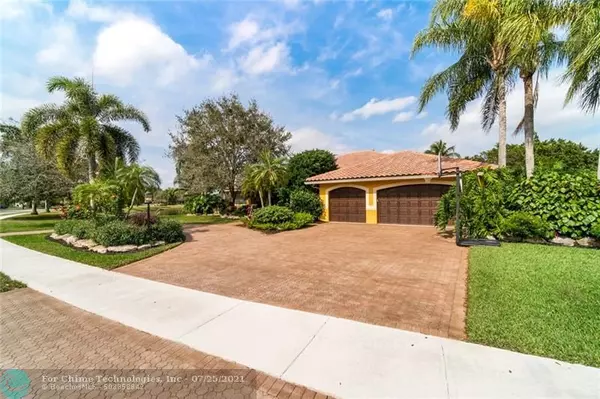$1,100,000
$1,199,000
8.3%For more information regarding the value of a property, please contact us for a free consultation.
4 Beds
4 Baths
4,191 SqFt
SOLD DATE : 07/31/2020
Key Details
Sold Price $1,100,000
Property Type Single Family Home
Sub Type Single
Listing Status Sold
Purchase Type For Sale
Square Footage 4,191 sqft
Price per Sqft $262
Subdivision Mystique 156-19 B
MLS Listing ID F10215166
Sold Date 07/31/20
Style WF/Pool/No Ocean Access
Bedrooms 4
Full Baths 4
Construction Status Resale
HOA Fees $179/qua
HOA Y/N Yes
Year Built 1996
Annual Tax Amount $11,907
Tax Year 2018
Lot Size 0.821 Acres
Property Description
Exceptional, expansive 180 degree water views and lush, exquisitely manicured lawns set the scene for this executive oasis nestled in one of Davie's best kept secrets, Mystique Estates. Spacious 4 bedroom plus den, 4 bath, single level home bordered on two sides by 300 feet of lake frontage in gated community. Decorators own home completely redesigned with top of the line custom cabinetry, finishes, fixtures and appliances. Kitchen is a show-stopper! New flooring throughout home, new tile roof, refinished pool and patio. Open floor plan with 14-foot high ceilings. Perfect for entertaining. Spa-like master bath with steam shower and jetted tub, finished with travertine. Free form saltwater pool with waterfall. 3 car garage off circular paver driveway. Custom closets, and so much more.
Location
State FL
County Broward County
Community Mystique Estates
Area Davie (3780-3790;3880)
Zoning A-1
Rooms
Bedroom Description At Least 1 Bedroom Ground Level,Master Bedroom Ground Level
Other Rooms Den/Library/Office, Great Room, Utility Room/Laundry
Dining Room Breakfast Area, Formal Dining
Interior
Interior Features Bar, Closet Cabinetry, Kitchen Island, Pantry, Split Bedroom, Volume Ceilings, Walk-In Closets
Heating Central Heat
Cooling Central Cooling
Flooring Ceramic Floor, Other Floors, Wood Floors
Equipment Dishwasher, Disposal, Dryer, Electric Range, Electric Water Heater, Icemaker, Microwave, Refrigerator, Self Cleaning Oven, Wall Oven, Washer
Furnishings Furniture For Sale
Exterior
Exterior Feature Exterior Lighting, Fence, Patio, Screened Porch
Parking Features Attached
Garage Spaces 3.0
Pool Below Ground Pool, Equipment Stays, Free Form, Salt Chlorination
Waterfront Description Lake Front
Water Access Y
Water Access Desc None
View Garden View, Lake
Roof Type Barrel Roof
Private Pool No
Building
Lot Description 3/4 To Less Than 1 Acre Lot
Foundation Concrete Block Construction, Stucco Exterior Construction
Sewer Municipal Sewer
Water Municipal Water
Construction Status Resale
Schools
Elementary Schools Fox Trail
Middle Schools Indian Ridge
High Schools Western
Others
Pets Allowed Yes
HOA Fee Include 539
Senior Community No HOPA
Restrictions Other Restrictions
Acceptable Financing Cash, Conventional
Membership Fee Required No
Listing Terms Cash, Conventional
Pets Allowed More Than 20 Lbs
Read Less Info
Want to know what your home might be worth? Contact us for a FREE valuation!

Our team is ready to help you sell your home for the highest possible price ASAP

Bought with Coldwell Banker Realty

"My job is to find and attract mastery-based agents to the office, protect the culture, and make sure everyone is happy! "






