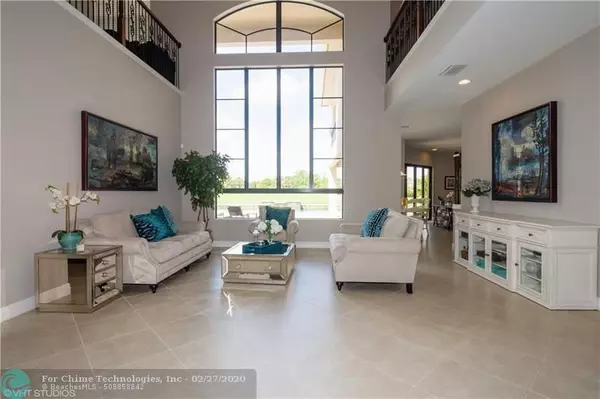$1,250,000
$1,398,000
10.6%For more information regarding the value of a property, please contact us for a free consultation.
6 Beds
5 Baths
4,839 SqFt
SOLD DATE : 06/05/2020
Key Details
Sold Price $1,250,000
Property Type Single Family Home
Sub Type Single
Listing Status Sold
Purchase Type For Sale
Square Footage 4,839 sqft
Price per Sqft $258
Subdivision Parkland Golf & Country
MLS Listing ID F10218758
Sold Date 06/05/20
Style WF/Pool/No Ocean Access
Bedrooms 6
Full Baths 5
Construction Status Resale
Membership Fee $1,590
HOA Fees $630/mo
HOA Y/N Yes
Year Built 2013
Annual Tax Amount $23,794
Tax Year 2018
Lot Size 0.420 Acres
Property Description
PGCC’s Finest! Move-In Ready! Sought-After Treanna Model with Gorgeous Golf & Water Views on an Oversized Cul-De-Sac Lot Location. Toll Brothers Construction offering 6 Bedrooms + Office + Loft, 5 Bathrooms, Circular Driveway, & 3-Car Garage. Transitional Home Design – Volume Ceilings & Natural Light Abound. Custom Hardwood Flooring – NO Carpet! Chef’s Kitchen with Wolf Gas Cooktop, Double Ovens, Stainless Steel Appliances, Center Island, Veggie Sink, & Dining Room with Built-In Wine Refrigeration. Impact Windows & Doors. Incredible Backyard with $100K Custom Heated Saltwater Pool + Spa – Ideal for Families & Entertaining! Stunning Unobstructed Views of Water, Golf, & Sunsets! Desirable PGCC Amenities Include Tennis, Gym, Spa, Pools, Playground, Restaurants, and Optional Golf Membership
Location
State FL
County Broward County
Community Parkland Golf And
Area North Broward 441 To Everglades (3611-3642)
Zoning RE2
Rooms
Bedroom Description At Least 1 Bedroom Ground Level,Master Bedroom Upstairs
Other Rooms Family Room, Loft, Other
Dining Room Breakfast Area, Formal Dining
Interior
Interior Features First Floor Entry, Cooking Island, Laundry Tub, Pantry, 3 Bedroom Split, Volume Ceilings, Walk-In Closets
Heating Central Heat, Electric Heat
Cooling Ceiling Fans, Central Cooling, Electric Cooling
Flooring Tile Floors, Wood Floors
Equipment Automatic Garage Door Opener, Central Vacuum, Dishwasher, Disposal, Dryer, Gas Range, Microwave, Refrigerator, Washer
Furnishings Furnished
Exterior
Exterior Feature Deck, Fence, Patio
Parking Features Attached
Garage Spaces 3.0
Pool Below Ground Pool, Heated
Waterfront Description Lake Front
Water Access Y
Water Access Desc Other
View Golf View, Water View
Roof Type Barrel Roof,Curved/S-Tile Roof
Private Pool No
Building
Lot Description 1/4 To Less Than 1/2 Acre Lot
Foundation Cbs Construction
Sewer Municipal Sewer
Water Municipal Water
Construction Status Resale
Others
Pets Allowed No
HOA Fee Include 630
Senior Community No HOPA
Restrictions Other Restrictions
Acceptable Financing Conventional
Membership Fee Required Yes
Listing Terms Conventional
Special Listing Condition As Is
Read Less Info
Want to know what your home might be worth? Contact us for a FREE valuation!

Our team is ready to help you sell your home for the highest possible price ASAP

Bought with City Real Estate Corp

"My job is to find and attract mastery-based agents to the office, protect the culture, and make sure everyone is happy! "






