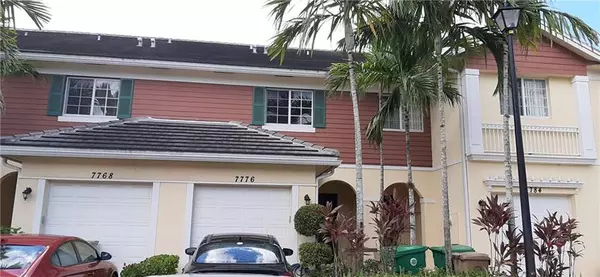$350,000
$340,000
2.9%For more information regarding the value of a property, please contact us for a free consultation.
2 Beds
2.5 Baths
1,600 SqFt
SOLD DATE : 06/30/2021
Key Details
Sold Price $350,000
Property Type Townhouse
Sub Type Townhouse
Listing Status Sold
Purchase Type For Sale
Square Footage 1,600 sqft
Price per Sqft $218
Subdivision Saddle Bridge
MLS Listing ID F10281331
Sold Date 06/30/21
Style Townhouse Fee Simple
Bedrooms 2
Full Baths 2
Half Baths 1
Construction Status Resale
HOA Fees $185/mo
HOA Y/N Yes
Year Built 2009
Annual Tax Amount $4,482
Tax Year 2020
Property Description
Modern, clean and spacious townhouse in highly sought after Davie community of Saddle Bridge boasts a large kitchen with breakfast bar area, granite countertops and sleek stainless appliances. Convenient guest half-bath downstairs. One car garage with paver driveway. Community pool. Playground are a for children near community pool. Two split, king size primary bedrooms with their own bathroom and dual sinks. Well kept backyard with patio and room for grilling. Washer and dryer IN UNIT. Centrally located in the heart of Davie. Near dining, shopping and major highways. Close to colleges including Nova Southeastern University, and Broward Community College.
Please schedule via Showing Time.
Location
State FL
County Broward County
Area Hollywood Central (3070-3100)
Building/Complex Name Saddle Bridge
Rooms
Bedroom Description 2 Master Suites,Master Bedroom Upstairs
Dining Room Breakfast Area, Snack Bar/Counter
Interior
Interior Features First Floor Entry, Pantry, Split Bedroom, Walk-In Closets
Heating Central Heat
Cooling Ceiling Fans, Central Cooling
Flooring Laminate, Tile Floors
Equipment Automatic Garage Door Opener, Dishwasher, Disposal, Dryer, Electric Range, Icemaker, Microwave, Refrigerator, Smoke Detector, Washer
Furnishings Unfurnished
Exterior
Exterior Feature High Impact Doors, Patio
Parking Features Attached
Garage Spaces 1.0
Amenities Available Bbq/Picnic Area, Child Play Area, Pool
Water Access N
Private Pool No
Building
Unit Features Garden View
Entry Level 2
Foundation Cbs Construction
Unit Floor 1
Construction Status Resale
Schools
Elementary Schools Silver Ridge
Middle Schools Driftwood
High Schools Hollywood Hl High
Others
Pets Allowed Yes
HOA Fee Include 185
Senior Community No HOPA
Restrictions No Trucks/Rv'S,Ok To Lease,Other Restrictions
Security Features Leased Burglar Alarm
Acceptable Financing Cash, Conventional
Membership Fee Required No
Listing Terms Cash, Conventional
Special Listing Condition As Is
Pets Allowed No Restrictions
Read Less Info
Want to know what your home might be worth? Contact us for a FREE valuation!

Our team is ready to help you sell your home for the highest possible price ASAP

Bought with United Realty Group, Inc

"My job is to find and attract mastery-based agents to the office, protect the culture, and make sure everyone is happy! "






