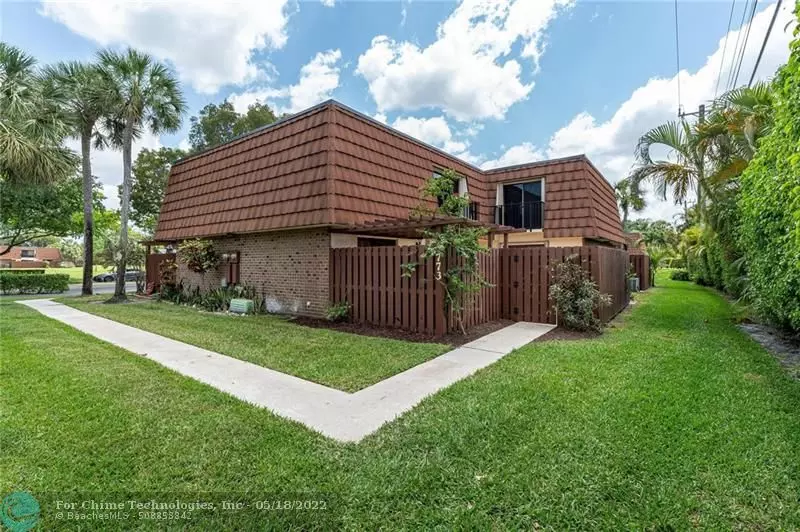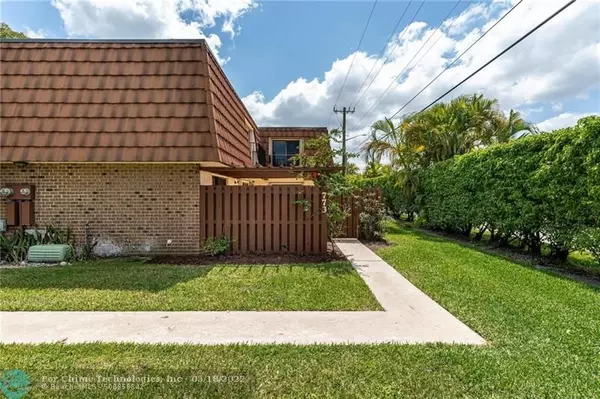$395,500
$395,500
For more information regarding the value of a property, please contact us for a free consultation.
3 Beds
2.5 Baths
1,654 SqFt
SOLD DATE : 05/16/2022
Key Details
Sold Price $395,500
Property Type Townhouse
Sub Type Townhouse
Listing Status Sold
Purchase Type For Sale
Square Footage 1,654 sqft
Price per Sqft $239
Subdivision Lake Pine Village
MLS Listing ID F10324406
Sold Date 05/16/22
Style Townhouse Fee Simple
Bedrooms 3
Full Baths 2
Half Baths 1
Construction Status Resale
HOA Fees $290/mo
HOA Y/N Yes
Year Built 1983
Annual Tax Amount $5,375
Tax Year 2021
Property Description
IDEAL HOME IN THE PERFECT LOCATION - just minutes to everything! Spacious 3 BEDROOM, 2.5 BATH TOWNHOME WITH OVER 1,600 SQ. FT. OF LIVING SPACE. Huge primary bedroom with en suite bathroom, 2 closets including large walk-in and a balcony overlooking private courtyard. New roof in 2020, A/C replaced in 2020, freshly painted inside and out, accordion shutters, wood privacy fence and Trellis. This home is immaculate and ready for move in! Community pool, tot-lot, tennis and basketball. Located in the hub of Davie with easy access to airport, beaches, parks and shopping.
Location
State FL
County Broward County
Community Village At Lake Pine
Area Davie (3780-3790;3880)
Building/Complex Name LAKE PINE VILLAGE
Rooms
Bedroom Description At Least 1 Bedroom Ground Level,Master Bedroom Upstairs
Dining Room Breakfast Area, Snack Bar/Counter
Interior
Interior Features First Floor Entry, Walk-In Closets
Heating Central Heat, Electric Heat
Cooling Central Cooling, Electric Cooling
Flooring Carpeted Floors, Ceramic Floor
Equipment Dishwasher, Dryer, Electric Range, Electric Water Heater, Microwave, Refrigerator, Washer
Exterior
Exterior Feature Courtyard, Fence, Open Balcony, Storm/Security Shutters
Amenities Available Basketball Courts, Bbq/Picnic Area, Child Play Area, Pool, Tennis
Water Access N
Private Pool No
Building
Unit Features Other View
Foundation Cbs Construction
Unit Floor 1
Construction Status Resale
Schools
Elementary Schools Fox Trail
Middle Schools Indian Ridge
High Schools Western
Others
Pets Allowed Yes
HOA Fee Include 290
Senior Community No HOPA
Restrictions No Lease First 2 Years
Security Features No Security
Acceptable Financing Cash, Conventional
Membership Fee Required No
Listing Terms Cash, Conventional
Num of Pet 1
Special Listing Condition As Is
Pets Allowed Number Limit
Read Less Info
Want to know what your home might be worth? Contact us for a FREE valuation!

Our team is ready to help you sell your home for the highest possible price ASAP

Bought with Elite Sales Group

"My job is to find and attract mastery-based agents to the office, protect the culture, and make sure everyone is happy! "






