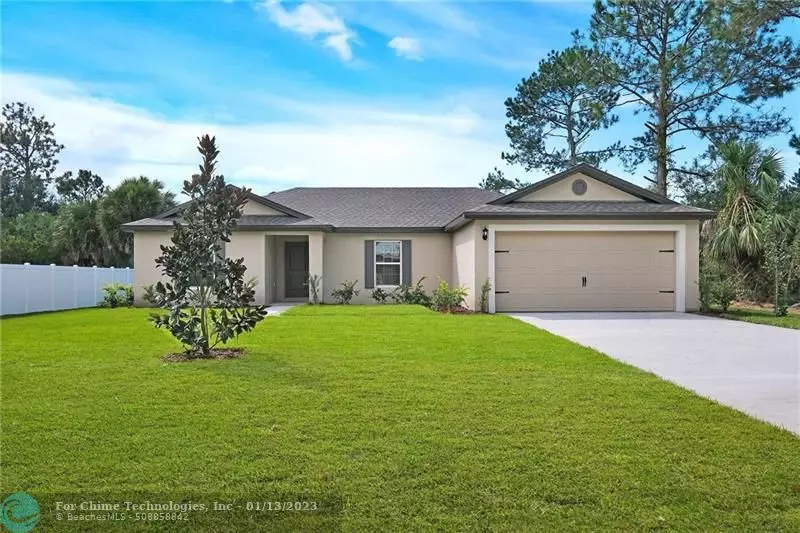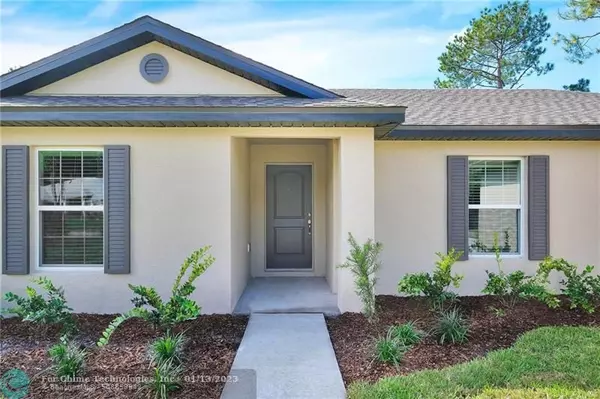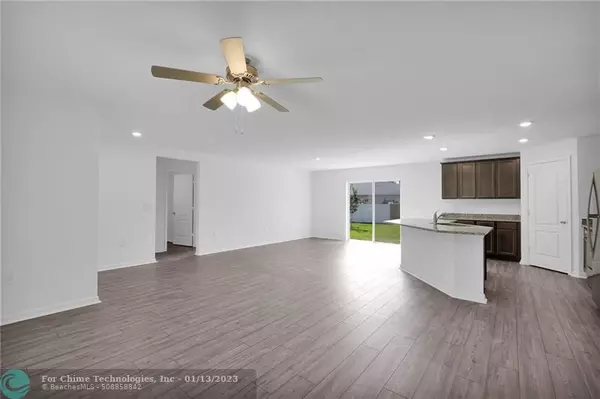$352,900
$354,900
0.6%For more information regarding the value of a property, please contact us for a free consultation.
3 Beds
2 Baths
1,463 SqFt
SOLD DATE : 01/13/2023
Key Details
Sold Price $352,900
Property Type Single Family Home
Sub Type Single
Listing Status Sold
Purchase Type For Sale
Square Footage 1,463 sqft
Price per Sqft $241
Subdivision Port St Lucie Sec 40
MLS Listing ID F10354140
Sold Date 01/13/23
Style No Pool/No Water
Bedrooms 3
Full Baths 2
Construction Status New Construction
HOA Y/N No
Year Built 2022
Annual Tax Amount $834
Tax Year 2021
Lot Size 9,924 Sqft
Property Description
Move In Ready! Offering builder paid closing costs, interest rate buydown and $0 down programs. This beautiful, 3-bedroom, 2-bath home comes with thousands of dollars’ worth of upgrades. These include all new energy-efficient Whirlpool® appliances, spacious countertops, stunning wood cabinets and an attached two-car garage. The Caladesi at Port St. Lucie also showcases a master suite complete with a sizable walk-in closet. Loaded with incredible curb appeal, the Caladesi home is enhanced with a stunning covered entryway and front yard landscaping. This home is along a canal and GREAT if you enjoy the outdoors! It is near Savannas Preserve State Park, where you can enjoy canoeing, fishing, and hiking. Elk's Park is also nearby and features a playground, fishing dock, and a basketball court!
Location
State FL
County St. Lucie County
Area St Lucie County 7100; 7110; 7150; 7190
Zoning RS-2 PSL
Rooms
Bedroom Description Entry Level
Other Rooms Utility Room/Laundry
Interior
Interior Features First Floor Entry, Kitchen Island, Pantry, Split Bedroom, Walk-In Closets
Heating Central Heat
Cooling Ceiling Fans, Central Cooling
Flooring Carpeted Floors, Vinyl Floors
Equipment Automatic Garage Door Opener, Dishwasher, Disposal, Electric Range, Electric Water Heater, Icemaker, Microwave, Refrigerator, Smoke Detector, Washer/Dryer Hook-Up
Exterior
Exterior Feature Patio
Garage Spaces 2.0
Water Access N
View Canal
Roof Type Comp Shingle Roof
Private Pool No
Building
Lot Description Less Than 1/4 Acre Lot
Foundation Concrete Block Construction, Composition Shingle, New Construction
Sewer Municipal Sewer
Water Municipal Water
Construction Status New Construction
Others
Pets Allowed No
Senior Community No HOPA
Restrictions No Restrictions
Acceptable Financing Cash, Conventional, FHA, VA
Membership Fee Required No
Listing Terms Cash, Conventional, FHA, VA
Read Less Info
Want to know what your home might be worth? Contact us for a FREE valuation!

Our team is ready to help you sell your home for the highest possible price ASAP

Bought with NON MEMBER MLS

"My job is to find and attract mastery-based agents to the office, protect the culture, and make sure everyone is happy! "






