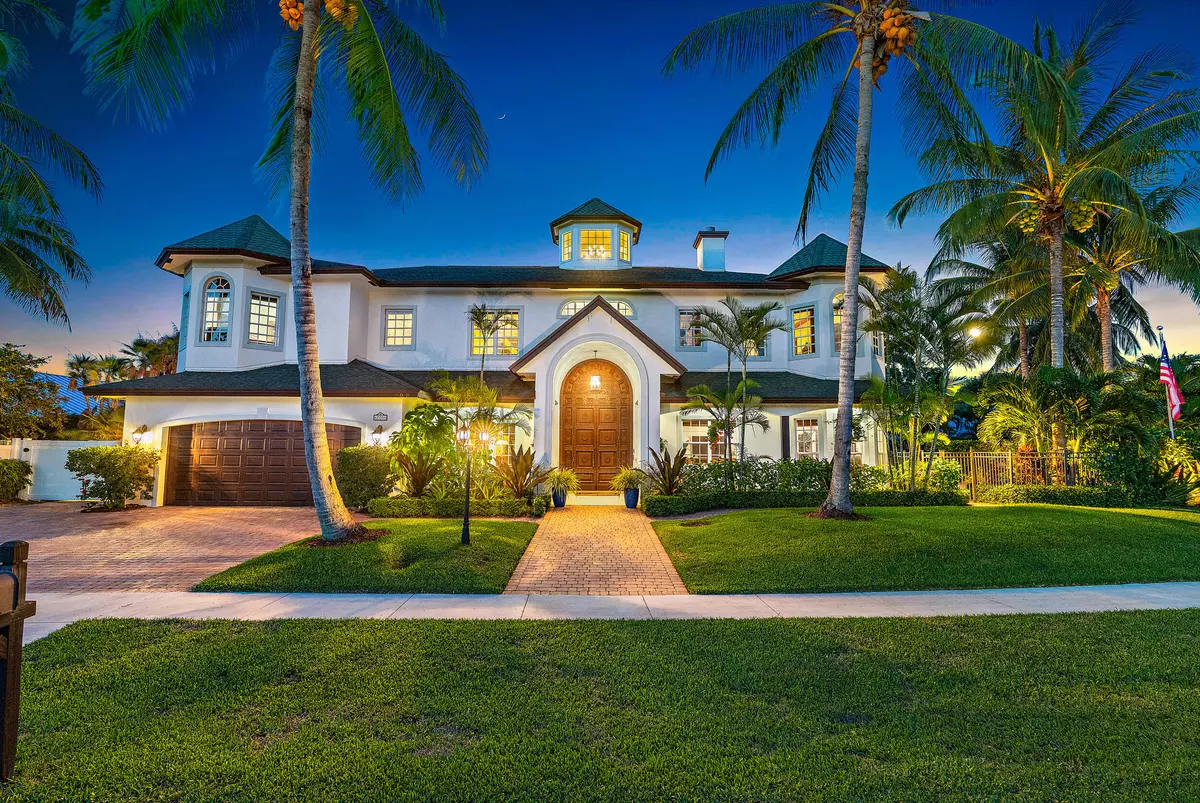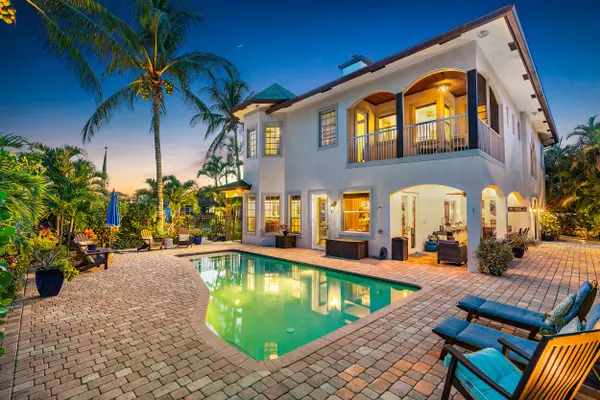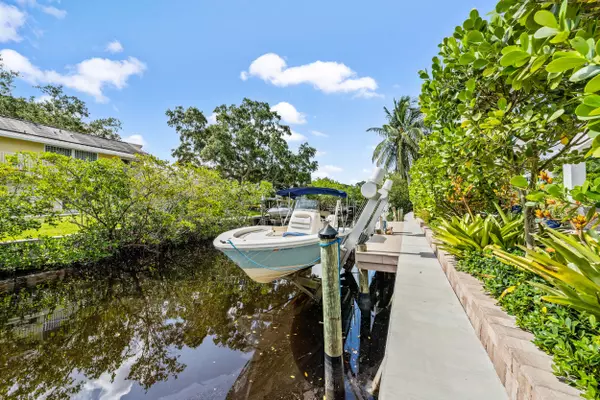Bought with Al Altopiedi Real Estate Brokerage
$1,700,000
$1,800,000
5.6%For more information regarding the value of a property, please contact us for a free consultation.
4 Beds
3 Baths
3,798 SqFt
SOLD DATE : 01/18/2023
Key Details
Sold Price $1,700,000
Property Type Single Family Home
Sub Type Single Family Detached
Listing Status Sold
Purchase Type For Sale
Square Footage 3,798 sqft
Price per Sqft $447
Subdivision Fernwood Creek
MLS Listing ID RX-10808507
Sold Date 01/18/23
Style Victorian
Bedrooms 4
Full Baths 3
Construction Status Resale
HOA Y/N No
Year Built 2004
Annual Tax Amount $12,150
Tax Year 2021
Lot Size 0.330 Acres
Property Description
ONE OF A KIND WATERFRONT HOME in the heart of JUPITER! Situated on 135 ft of water frontage sits this custom designed CBS home with loads of character! Wow factor as you enter through the impressive mahogany front doors that were once in a 1929 Palm Beach Estate. Design elements include beautiful coffered ceiling in living area, a double-sided fireplace to be enjoyed from the kitchen & living room, wrought iron stairwell with Brazilian walnut stairs & flooring on 2nd level. Well equipped kitchen has brand new appliances & picture window overlooking fully fenced tropical yard. Pavered patio & pool area with wifi-enabled outdoor landscape lighting extends living space for dining al fresco. New Seawall (2018) with 120 ft of concrete and vinyl sheeting, 10,000 lb High-Tech boat lift,
Location
State FL
County Palm Beach
Area 5100
Zoning SINGLE FAMILY
Rooms
Other Rooms Attic, Den/Office, Family, Laundry-Inside, Laundry-Util/Closet
Master Bath Dual Sinks, Mstr Bdrm - Sitting, Mstr Bdrm - Upstairs, Separate Shower, Separate Tub
Interior
Interior Features Fireplace(s), Foyer, Laundry Tub, Roman Tub, Split Bedroom, Volume Ceiling, Walk-in Closet
Heating Central
Cooling Ceiling Fan, Central
Flooring Tile, Wood Floor
Furnishings Unfurnished
Exterior
Exterior Feature Auto Sprinkler, Covered Patio, Fence, Open Patio, Outdoor Shower, Screened Balcony, Shutters
Parking Features Driveway, Garage - Attached, RV/Boat
Garage Spaces 2.5
Pool Inground
Community Features Sold As-Is
Utilities Available Cable, Public Sewer, Public Water
Amenities Available Sidewalks
Waterfront Description Canal Width 1 - 80,Navigable,Ocean Access,One Fixed Bridge,Seawall
Water Access Desc Lift,Private Dock,Up to 30 Ft Boat
View Canal, Pool
Roof Type Comp Shingle
Present Use Sold As-Is
Exposure West
Private Pool Yes
Building
Lot Description 1/4 to 1/2 Acre, Cul-De-Sac, Sidewalks
Story 2.00
Foundation CBS
Construction Status Resale
Schools
High Schools Jupiter High School
Others
Pets Allowed Yes
HOA Fee Include None
Senior Community No Hopa
Restrictions Lease OK
Acceptable Financing Cash, Conventional
Horse Property No
Membership Fee Required No
Listing Terms Cash, Conventional
Financing Cash,Conventional
Read Less Info
Want to know what your home might be worth? Contact us for a FREE valuation!

Our team is ready to help you sell your home for the highest possible price ASAP
"My job is to find and attract mastery-based agents to the office, protect the culture, and make sure everyone is happy! "






