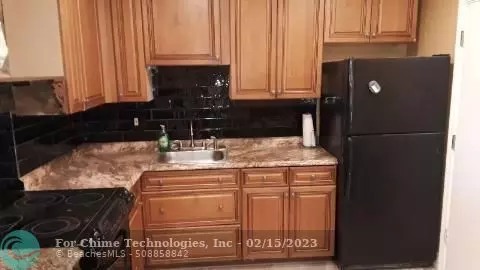$87,000
$87,000
For more information regarding the value of a property, please contact us for a free consultation.
2 Beds
1.5 Baths
1,020 SqFt
SOLD DATE : 08/27/2021
Key Details
Sold Price $87,000
Property Type Condo
Sub Type Condo
Listing Status Sold
Purchase Type For Sale
Square Footage 1,020 sqft
Price per Sqft $85
Subdivision Castle Gardens #14
MLS Listing ID F10256295
Sold Date 08/27/21
Style Condo 5+ Stories
Bedrooms 2
Full Baths 1
Half Baths 1
Construction Status Resale
Membership Fee $100
HOA Fees $302/mo
HOA Y/N Yes
Year Built 1973
Annual Tax Amount $1,426
Tax Year 2019
Property Description
Great Price for this this beautiful lakefront and clubhouse view from this updated 3rd floor unit. Large and spacious unit with a 2nd Bonus Room for 2nd Bedroom, Guest Room or Home Office/Den. There's plenty to do in this very active Adult Community with 4 Lane Bowling Alley , Billiards Room , Banquet Facility , Sauna , Work-Out Rooms (2) large Heated Pools. This is a very quiet low key building and overlooks the lake. The unit was updated and owner purchased a new A/C unit for new buyer. Building is in great financial shape and available for new financing. Priced to sell or best offer.
Location
State FL
County Broward County
Area Tamarac/Snrs/Lderhl (3650-3670;3730-3750;3820-3850)
Building/Complex Name Castle Gardens #14
Rooms
Bedroom Description At Least 1 Bedroom Ground Level,Entry Level,Master Bedroom Ground Level,Sitting Area - Master Bedroom
Other Rooms Den/Library/Office, Glassed Porch, Storage Room, Utility Room/Laundry
Dining Room Breakfast Area, Dining/Living Room, Eat-In Kitchen
Interior
Interior Features First Floor Entry, Elevator, French Doors, Walk-In Closets
Heating Central Heat
Cooling Central Cooling
Flooring Carpeted Floors, Ceramic Floor, Laminate, Marble Floors
Equipment Dishwasher, Electric Range, Elevator, Refrigerator, Self Cleaning Oven, Smoke Detector
Furnishings Unfurnished
Exterior
Exterior Feature Barbeque, Courtyard, Screened Balcony
Amenities Available Billiard Room, Bocce Ball, Cabana, Clubhouse-Clubroom, Common Laundry, Community Room, Courtesy Bus, Fitness Center, Extra Storage, Kitchen Facilities, Pool, Sauna, Shuffleboard
Waterfront Description Lake Front,Other Waterfront
Water Access Y
Water Access Desc None
Private Pool No
Building
Unit Features Club Area View,Lake,Water View
Entry Level 1
Foundation Concrete Block Construction, Cbs Construction
Unit Floor 3
Construction Status Resale
Others
Pets Allowed Yes
HOA Fee Include 302
Senior Community Unverified
Restrictions Renting Limited
Security Features Phone Entry,Lobby Secured,Private Guards,Security Patrol
Acceptable Financing Cash, Conventional, Seller Will Pay Closing Costs
Membership Fee Required Yes
Listing Terms Cash, Conventional, Seller Will Pay Closing Costs
Special Listing Condition Flood Zone
Pets Description No Restrictions
Read Less Info
Want to know what your home might be worth? Contact us for a FREE valuation!

Our team is ready to help you sell your home for the highest possible price ASAP

Bought with Realty One Group Evolution

"My job is to find and attract mastery-based agents to the office, protect the culture, and make sure everyone is happy! "






