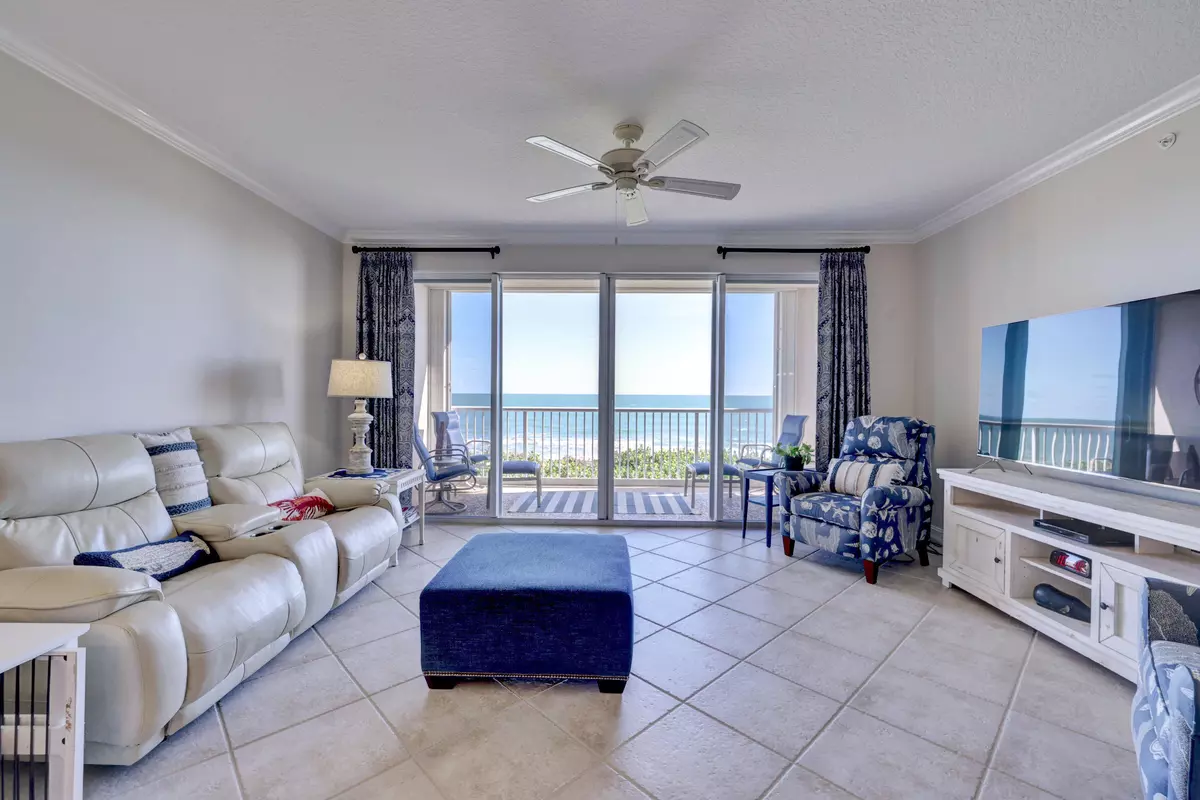Bought with Compass Florida, LLC.
$1,025,000
$1,100,000
6.8%For more information regarding the value of a property, please contact us for a free consultation.
3 Beds
2.1 Baths
2,322 SqFt
SOLD DATE : 02/16/2023
Key Details
Sold Price $1,025,000
Property Type Condo
Sub Type Condo/Coop
Listing Status Sold
Purchase Type For Sale
Square Footage 2,322 sqft
Price per Sqft $441
Subdivision Oceanique Oceanfront, A Condominium
MLS Listing ID RX-10848024
Sold Date 02/16/23
Bedrooms 3
Full Baths 2
Half Baths 1
Construction Status Resale
HOA Fees $1,042/mo
HOA Y/N Yes
Year Built 2009
Annual Tax Amount $7,830
Tax Year 2022
Lot Size 999 Sqft
Property Sub-Type Condo/Coop
Property Description
BACKUP OFFERS ACCEPTED. Welcome to this BEAUTIFUL 3rd floor residence at Oceanique. Amazing ocean views, with many new upgrades featuring new (2018) white cabinets & quartz countertops in the kitchen & Baths, Inductions cooktop, all new GE profile appliances,2020 LG washer & dryer, 2018 HVAC, 2022 water heater , all closets organized in 2019. The beautiful unit is tastefully decorated and is being sold fully furnished. Along with 3 Bedrooms + Den, 2322 sq ft with spacious closets & storage, Under ground parking space, one car detached garage & extra Storage. Prepare yourself to be pampered living at Oceanique with the amenities it has to offer. You must see it...you won't be disappointed!
Location
State FL
County St. Lucie
Community Oceanique
Area 7020
Zoning Hutchinson is
Rooms
Other Rooms Den/Office, Storage
Master Bath Dual Sinks, Separate Shower, Whirlpool Spa
Interior
Interior Features Built-in Shelves, Elevator, Fire Sprinkler, Kitchen Island, Laundry Tub, Pantry, Split Bedroom, Walk-in Closet
Heating Central, Electric
Cooling Ceiling Fan, Central, Central Individual
Flooring Clay Tile
Furnishings Furnished
Exterior
Exterior Feature Covered Balcony, Covered Patio, Shutters, Tennis Court
Parking Features Assigned, Garage - Detached, Under Building
Garage Spaces 1.0
Community Features Sold As-Is, Gated Community
Utilities Available Cable, Electric, Public Sewer, Public Water
Amenities Available Billiards, Community Room, Elevator, Fitness Center, Lobby, Picnic Area, Pool, Spa-Hot Tub, Tennis, Trash Chute
Waterfront Description Oceanfront
View Ocean
Roof Type Other
Present Use Sold As-Is
Handicap Access Wide Doorways
Exposure West
Private Pool No
Building
Lot Description East of US-1
Story 13.00
Unit Features Exterior Catwalk
Entry Level 3.00
Foundation CBS, Concrete
Unit Floor 3
Construction Status Resale
Others
Pets Allowed Yes
HOA Fee Include Common Areas,Common R.E. Tax,Elevator,Insurance-Bldg,Lawn Care,Manager,Pool Service,Reserve Funds,Roof Maintenance,Security,Sewer,Water
Senior Community No Hopa
Restrictions Buyer Approval,Lease OK w/Restrict,Maximum # Vehicles,Tenant Approval
Security Features Lobby
Acceptable Financing Cash, Conventional
Horse Property No
Membership Fee Required No
Listing Terms Cash, Conventional
Financing Cash,Conventional
Pets Allowed No Aggressive Breeds, Number Limit, Size Limit
Read Less Info
Want to know what your home might be worth? Contact us for a FREE valuation!

Our team is ready to help you sell your home for the highest possible price ASAP
"My job is to find and attract mastery-based agents to the office, protect the culture, and make sure everyone is happy! "






