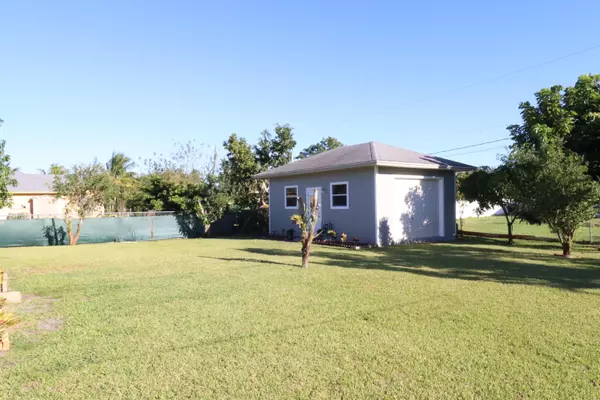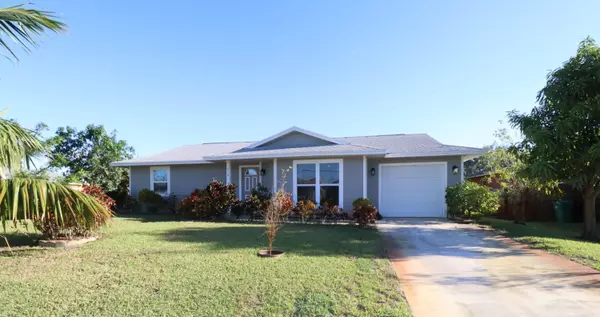Bought with Mitchell Real Estate & Financing LLC
$290,000
$299,999
3.3%For more information regarding the value of a property, please contact us for a free consultation.
2 Beds
2 Baths
962 SqFt
SOLD DATE : 03/21/2023
Key Details
Sold Price $290,000
Property Type Single Family Home
Sub Type Single Family Detached
Listing Status Sold
Purchase Type For Sale
Square Footage 962 sqft
Price per Sqft $301
Subdivision Port St Lucie Section 9
MLS Listing ID RX-10856376
Sold Date 03/21/23
Style Contemporary,Key West
Bedrooms 2
Full Baths 2
Construction Status Resale
HOA Y/N No
Abv Grd Liv Area 1
Year Built 1988
Annual Tax Amount $1,131
Tax Year 2022
Lot Size 10,000 Sqft
Property Description
This gorgeous 2/2 is turnkey and ready for you. The home has updated Master Bedroom and Bath, walk-in closet and vaulted ceilings. A fully fenced yard awaits with a wide service gate and room for a pool, established fruit trees, and an airconditioned bonus building that is plumbed and could easily become a studio apartment, office, or a mother-in-law suite. This already well-appointed home has many future possibilities The exterior siding is Hardit concrete fiber board, virtually indestructible and recently painted. New dishwasher, laminate and tile floors, the home is immaculate and waiting for you, a must see in PSL. It is situated close to 95, the Turnpike, shopping and dining. Easy commute North or South.
Location
State FL
County St. Lucie
Area 7710
Zoning RS-2PS
Rooms
Other Rooms Workshop
Master Bath Mstr Bdrm - Ground
Interior
Interior Features Ctdrl/Vault Ceilings, Entry Lvl Lvng Area, Walk-in Closet
Heating Central, Electric
Cooling Central Building
Flooring Ceramic Tile, Laminate
Furnishings Unfurnished
Exterior
Exterior Feature Auto Sprinkler, Extra Building, Fence, Room for Pool, Screen Porch, Well Sprinkler
Parking Features Driveway, Garage - Attached
Garage Spaces 1.0
Utilities Available Cable, Electric, Public Water, Septic
Amenities Available None
Waterfront Description None
View Other
Roof Type Comp Shingle
Exposure East
Private Pool No
Building
Lot Description 1/4 to 1/2 Acre, Interior Lot, Paved Road, Public Road
Story 1.00
Foundation Fiber Cement Siding, Frame
Construction Status Resale
Others
Pets Allowed Yes
Senior Community No Hopa
Restrictions None
Acceptable Financing Cash, Conventional, FHA, VA
Membership Fee Required No
Listing Terms Cash, Conventional, FHA, VA
Financing Cash,Conventional,FHA,VA
Read Less Info
Want to know what your home might be worth? Contact us for a FREE valuation!

Our team is ready to help you sell your home for the highest possible price ASAP

"My job is to find and attract mastery-based agents to the office, protect the culture, and make sure everyone is happy! "






