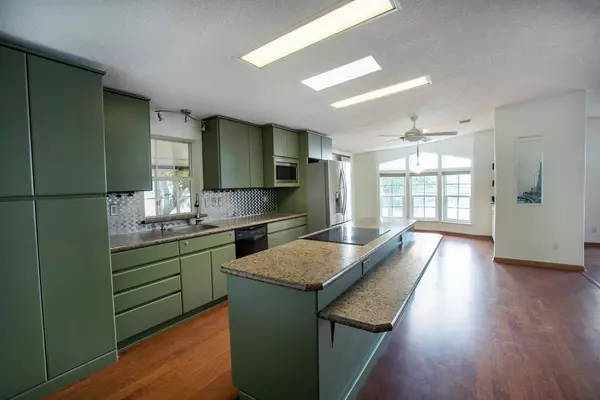Bought with Select Properties/Treas Coast
$300,000
$320,900
6.5%For more information regarding the value of a property, please contact us for a free consultation.
2 Beds
3 Baths
2,086 SqFt
SOLD DATE : 04/04/2023
Key Details
Sold Price $300,000
Property Type Mobile Home
Sub Type Mobile/Manufactured
Listing Status Sold
Purchase Type For Sale
Square Footage 2,086 sqft
Price per Sqft $143
Subdivision The Preserve At Savanna Club
MLS Listing ID RX-10852420
Sold Date 04/04/23
Style Traditional
Bedrooms 2
Full Baths 3
Construction Status Resale
HOA Fees $220/mo
HOA Y/N Yes
Year Built 2001
Annual Tax Amount $4,144
Tax Year 2022
Lot Size 8,196 Sqft
Property Description
Must See! Amazing Lakefront home with so much to offer!! Brand new metal roof! 2 Bedrooms AND a Den. Almost 2100 s/f under air. An open floor plan - Plus an Oversized 2 car garage large enough to keep a RV or Boat AND a golf car garage - Plus a huge enclosed patio (over 1000s/f) with newer windows and an A/C for the perfect indoor/outdoor living. The nicely appointed kitchen includes a large island with plenty of storage, including pull-outs, and space for cooking and entertaining, overlooking the dining room and living room with more storage and pull-outs. The oversized master bedroom includes 2 separate bathrooms and a must-see custom walk thru closet. Plenty of space for you and your out of town guests throughout this home! All of this and close to the community pools and amenities.
Location
State FL
County St. Lucie
Area 7190
Zoning Planned Un
Rooms
Other Rooms Den/Office, Florida, Laundry-Inside
Master Bath 2 Master Baths
Interior
Interior Features Ctdrl/Vault Ceilings, Kitchen Island
Heating Central, Electric
Cooling Central, Electric
Flooring Laminate
Furnishings Unfurnished
Exterior
Parking Features 2+ Spaces, Driveway, Garage - Attached, Golf Cart
Garage Spaces 3.0
Utilities Available Electric, Public Sewer, Public Water
Amenities Available Clubhouse, Community Room, Fitness Center, Game Room, Golf Course, Shuffleboard, Tennis
Waterfront Description Lake
View Lake
Roof Type Metal
Exposure Northwest
Private Pool No
Building
Lot Description East of US-1
Story 1.00
Foundation Aluminum Siding
Construction Status Resale
Others
Pets Allowed Yes
HOA Fee Include Cable,Common Areas,Golf,Recrtnal Facility
Senior Community Verified
Restrictions Commercial Vehicles Prohibited
Acceptable Financing Cash, Conventional
Horse Property No
Membership Fee Required No
Listing Terms Cash, Conventional
Financing Cash,Conventional
Pets Allowed No Aggressive Breeds, Number Limit, Size Limit
Read Less Info
Want to know what your home might be worth? Contact us for a FREE valuation!

Our team is ready to help you sell your home for the highest possible price ASAP
"My job is to find and attract mastery-based agents to the office, protect the culture, and make sure everyone is happy! "






