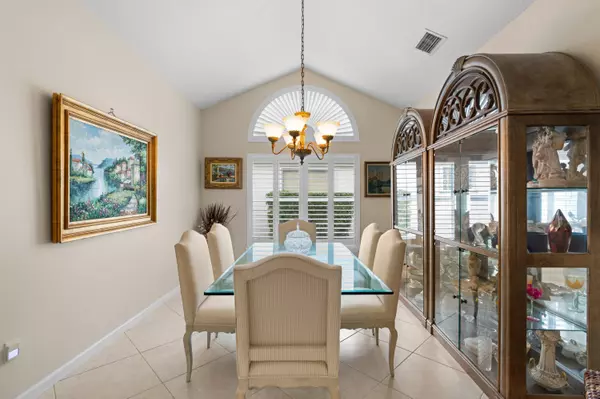Bought with Coldwell Banker Realty /Delray Beach
$880,000
$899,000
2.1%For more information regarding the value of a property, please contact us for a free consultation.
4 Beds
2.1 Baths
2,676 SqFt
SOLD DATE : 04/10/2023
Key Details
Sold Price $880,000
Property Type Single Family Home
Sub Type Single Family Detached
Listing Status Sold
Purchase Type For Sale
Square Footage 2,676 sqft
Price per Sqft $328
Subdivision Valencia Falls 9
MLS Listing ID RX-10863017
Sold Date 04/10/23
Bedrooms 4
Full Baths 2
Half Baths 1
Construction Status Resale
HOA Fees $646/mo
HOA Y/N Yes
Abv Grd Liv Area 9
Year Built 2002
Annual Tax Amount $6,962
Tax Year 2022
Lot Size 8,359 Sqft
Property Description
Stunning Single-Family Home in the Prestigious Resort-Like 55+ Community of Valencia Falls! Bright Open Floor Plan | Dramatic 15' Tray Ceilings | Arched Windows & Tinted | Faux Paint | Recessed Lights | Plantation Shutters. Beautifully Updated Eat-In Kitchen White Wood 42'' Cabinets, Granite Counters, Large Breakfast Bar, Pantry & S/S Appliances. Impressive Primary Master Suite | 2 Large Walk-In Closets | Fully Updated En-Suite, Dual Sink Vanity, Soaking Tub & Custom Glass Shower. Bonus Executive Office. Formal Dining Room & Living Room. Quiet Tropical Oasis Backyard | Screened Pool & Hot Tub | Fenced. 2 Car GA | Hurricane Impact Door. Amenities, Clubhouse, Pool & Sun Deck, Tennis Courts, Shuffleboard, Fitness Center,& much more! Roof 2002. 2 zone AC 2016. WH 2014. Hurricane Shutters!
Location
State FL
County Palm Beach
Community Valencia Falls
Area 4630
Zoning PUD
Rooms
Other Rooms Den/Office, Family, Laundry-Inside, Storage
Master Bath Dual Sinks, Mstr Bdrm - Ground, Separate Shower, Separate Tub
Interior
Interior Features Built-in Shelves, Closet Cabinets, French Door, Pantry, Split Bedroom, Volume Ceiling, Walk-in Closet
Heating Central
Cooling Central
Flooring Carpet, Ceramic Tile
Furnishings Furniture Negotiable
Exterior
Exterior Feature Covered Patio, Fence, Screened Patio
Parking Features Driveway, Garage - Attached
Garage Spaces 2.0
Utilities Available Public Sewer, Public Water
Amenities Available Bike - Jog, Billiards, Bocce Ball, Cafe/Restaurant, Clubhouse, Fitness Center, Game Room, Manager on Site, Pickleball, Playground, Pool, Shuffleboard, Sidewalks, Street Lights, Tennis, Whirlpool
Waterfront Description None
Exposure West
Private Pool Yes
Building
Lot Description < 1/4 Acre
Story 1.00
Foundation CBS
Construction Status Resale
Schools
Elementary Schools Hagen Road Elementary School
Middle Schools Carver Middle School
High Schools Spanish River Community High School
Others
Pets Allowed Yes
HOA Fee Include 646.33
Senior Community Verified
Restrictions Buyer Approval
Acceptable Financing Cash, Conventional
Membership Fee Required No
Listing Terms Cash, Conventional
Financing Cash,Conventional
Read Less Info
Want to know what your home might be worth? Contact us for a FREE valuation!

Our team is ready to help you sell your home for the highest possible price ASAP

"My job is to find and attract mastery-based agents to the office, protect the culture, and make sure everyone is happy! "






