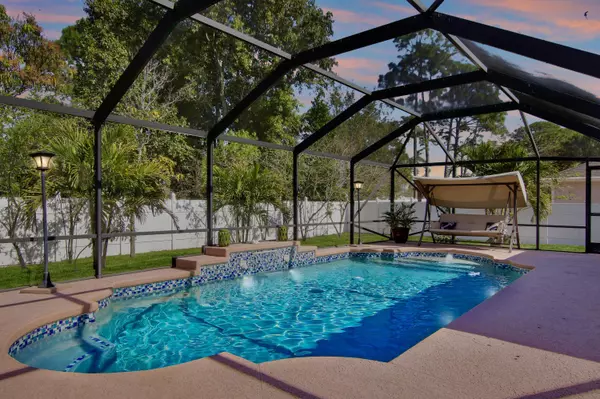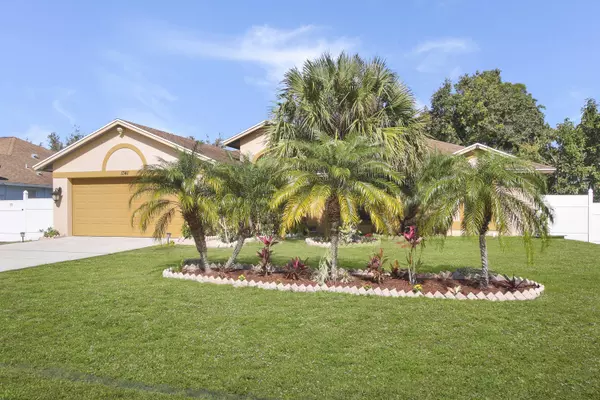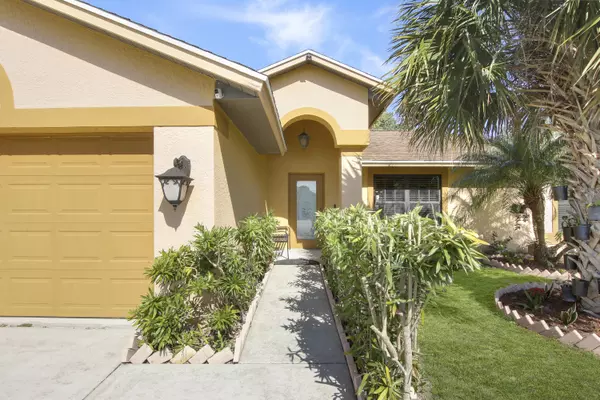Bought with LPT Realty
$385,000
$399,900
3.7%For more information regarding the value of a property, please contact us for a free consultation.
3 Beds
2 Baths
1,478 SqFt
SOLD DATE : 05/16/2023
Key Details
Sold Price $385,000
Property Type Single Family Home
Sub Type Single Family Detached
Listing Status Sold
Purchase Type For Sale
Square Footage 1,478 sqft
Price per Sqft $260
Subdivision Port St Lucie Section 19
MLS Listing ID RX-10868522
Sold Date 05/16/23
Style Traditional
Bedrooms 3
Full Baths 2
Construction Status Resale
HOA Y/N No
Year Built 2006
Annual Tax Amount $2,297
Tax Year 2022
Lot Size 10,454 Sqft
Property Description
Back on market due to buyer financing falling through! Great home conveniently located in this desirable Port St. Lucie zip code. Volume ceilings and open area make this home feel nice and spacious! Kitchen features an island, as well as a new oven and microwave. Built-in entertainment center visible throughout the living area.This home also features an amazing yard for entertaining, boasting a beautiful pool with a tiled waterfall, color-changing LED lights, and an oversized screened enclosure! Fruit trees on property and it backs up to a canal so no rear neighbors! You're sure to fall in love out there! Close to I-95 and many great shops, restaurants, a bowling/entertainment complex, the New York Mets spring training stadium, multiple golf courses, spas, movie theaters, and much
Location
State FL
County St. Lucie
Area 7740
Zoning RS-2PS
Rooms
Other Rooms Attic, Laundry-Inside
Master Bath Dual Sinks, Separate Shower, Separate Tub
Interior
Interior Features Built-in Shelves, Kitchen Island, Roman Tub, Split Bedroom, Volume Ceiling
Heating Central
Cooling Ceiling Fan, Central
Flooring Laminate, Tile
Furnishings Unfurnished
Exterior
Exterior Feature Covered Patio, Custom Lighting, Fence, Shed, Shutters
Parking Features 2+ Spaces, Driveway, Garage - Attached
Garage Spaces 2.0
Pool Concrete, Equipment Included, Inground, Screened
Utilities Available Cable, Electric, Public Sewer, Public Water
Amenities Available None
Waterfront Description None
View Pool
Exposure North
Private Pool Yes
Building
Lot Description < 1/4 Acre
Story 1.00
Foundation CBS
Construction Status Resale
Others
Pets Allowed Yes
Senior Community No Hopa
Restrictions None
Security Features Security Sys-Owned
Acceptable Financing Cash, Conventional, FHA, VA
Horse Property No
Membership Fee Required No
Listing Terms Cash, Conventional, FHA, VA
Financing Cash,Conventional,FHA,VA
Pets Allowed No Restrictions
Read Less Info
Want to know what your home might be worth? Contact us for a FREE valuation!

Our team is ready to help you sell your home for the highest possible price ASAP
"My job is to find and attract mastery-based agents to the office, protect the culture, and make sure everyone is happy! "






