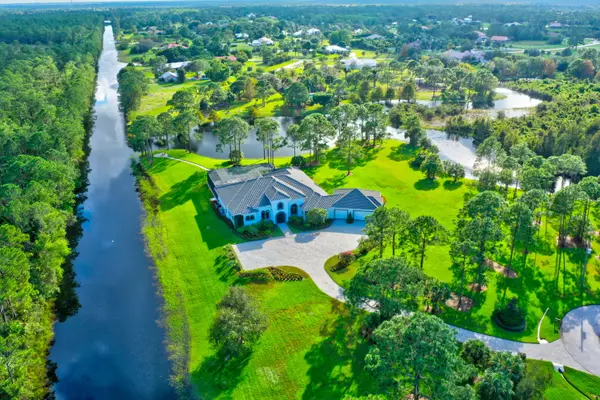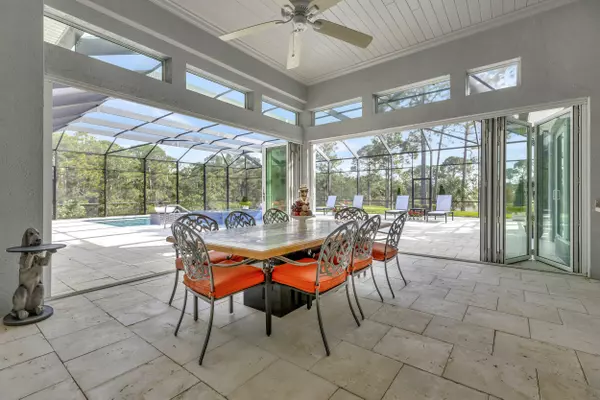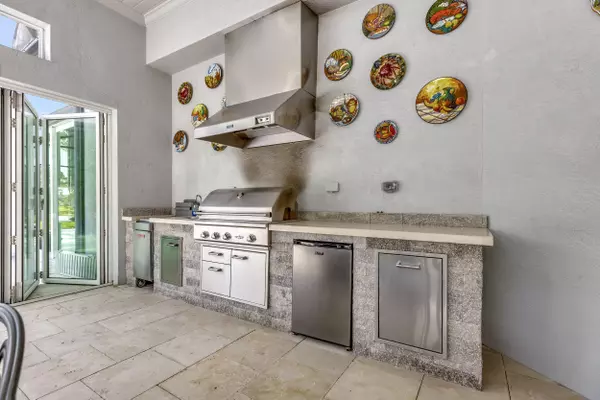Bought with Paradise Real Estate Intl
$2,000,000
$2,250,000
11.1%For more information regarding the value of a property, please contact us for a free consultation.
5 Beds
4.2 Baths
5,055 SqFt
SOLD DATE : 05/25/2023
Key Details
Sold Price $2,000,000
Property Type Single Family Home
Sub Type Single Family Detached
Listing Status Sold
Purchase Type For Sale
Square Footage 5,055 sqft
Price per Sqft $395
Subdivision Stuart West Phase I A Plat Of
MLS Listing ID RX-10865778
Sold Date 05/25/23
Style Contemporary
Bedrooms 5
Full Baths 4
Half Baths 2
Construction Status Resale
HOA Fees $167/mo
HOA Y/N Yes
Abv Grd Liv Area 10
Year Built 2017
Annual Tax Amount $18,618
Tax Year 2022
Lot Size 4.112 Acres
Property Description
Gorgeous 5 Bed 6 Bath Residence on 4+ Acres with 14' Ceilings throughout. Quality Built Arthur Ruttenberg Home built in 2017 has Stunning Pool, Spa, Summer Kitchen, Fitness Center & Wine Room. The Wide Open Views immediately surround you as you look out towards the vast outdoor open space encompass the Pool off the covered Lanai including the impressive Glassed in Summer Kitchen over 1000 ft. within the screened Outdoor Area fitting for a residence with 6672 ft.. The upgrades within include Formal Great Room, Spacious Entertainment Area, Formal Dining and Family Room. The Chef's Kitchen with endless counter space...state of the art cabinetry...Breakfast Bar & Center Island. Whole House Gen. and Parking for 8+ Vehicles. The Adjacent 3.475 acreage for Sale TX-20037028
Location
State FL
County Martin
Community Stuart West
Area 10 - Palm City West/Indiantown
Zoning RESIDENTIAL
Rooms
Other Rooms Convertible Bedroom, Family, Laundry-Inside, Media, Recreation, Storage
Master Bath Dual Sinks, Mstr Bdrm - Ground, Separate Shower, Separate Tub, Whirlpool Spa
Interior
Interior Features Bar, Built-in Shelves, Ctdrl/Vault Ceilings, Entry Lvl Lvng Area, Kitchen Island, Pantry, Roman Tub, Split Bedroom, Volume Ceiling, Walk-in Closet, Wet Bar
Heating Central Individual
Cooling Central Individual, Zoned
Flooring Carpet, Ceramic Tile
Furnishings Unfurnished
Exterior
Exterior Feature Auto Sprinkler, Covered Patio, Custom Lighting, Lake/Canal Sprinkler, Screened Patio, Summer Kitchen, Zoned Sprinkler
Garage Spaces 3.0
Pool Heated, Inground, Screened, Spa
Utilities Available Cable, Electric, Gas Bottle, Septic, Well Water
Amenities Available Horses Permitted, Park, Playground
Waterfront Description Canal Width 1 - 80,Interior Canal,Navigable
View Canal
Handicap Access Entry, Handicap Access, Other Bath Modification, Wheelchair Accessible, Wide Doorways, Wide Hallways
Exposure North
Private Pool Yes
Building
Lot Description 4 to < 5 Acres
Story 1.00
Foundation Block, CBS, Concrete
Construction Status Resale
Others
Pets Allowed Yes
HOA Fee Include Common Areas
Senior Community No Hopa
Restrictions Other
Security Features Gate - Manned
Acceptable Financing Cash, Conventional
Membership Fee Required No
Listing Terms Cash, Conventional
Financing Cash,Conventional
Pets Description Horses Allowed
Read Less Info
Want to know what your home might be worth? Contact us for a FREE valuation!

Our team is ready to help you sell your home for the highest possible price ASAP

"My job is to find and attract mastery-based agents to the office, protect the culture, and make sure everyone is happy! "






