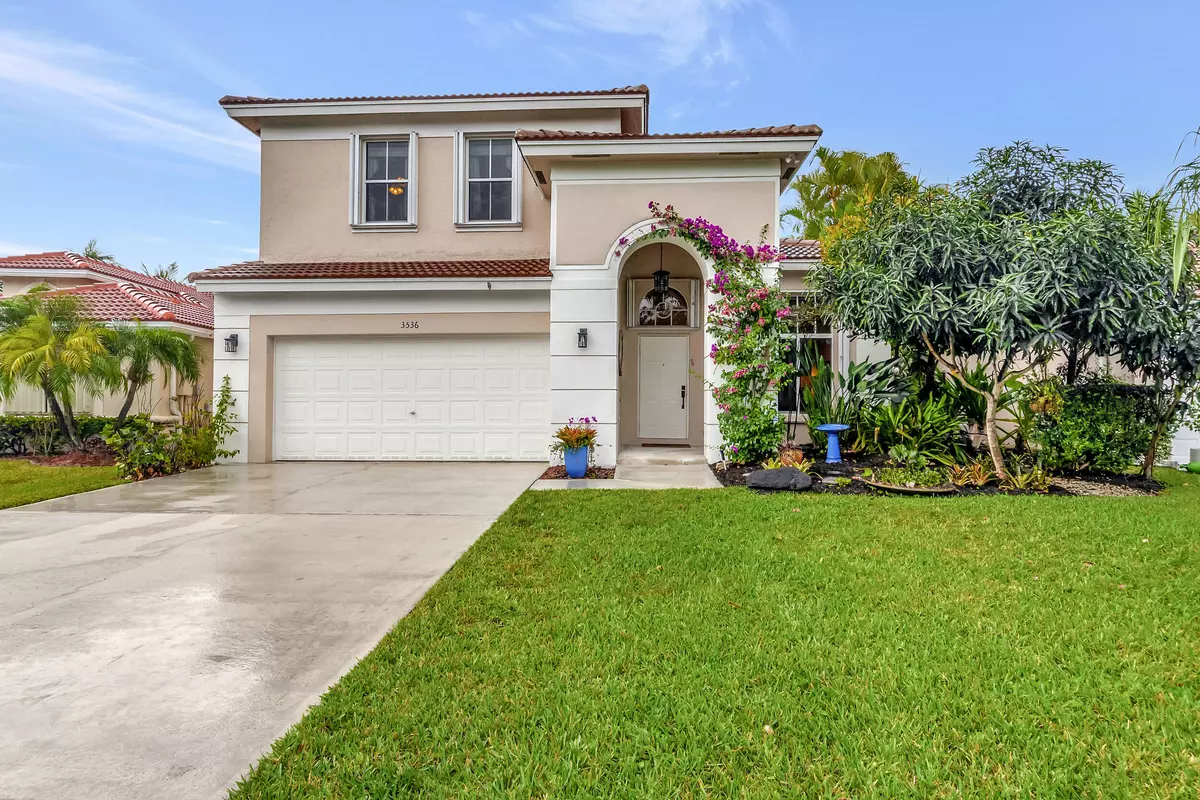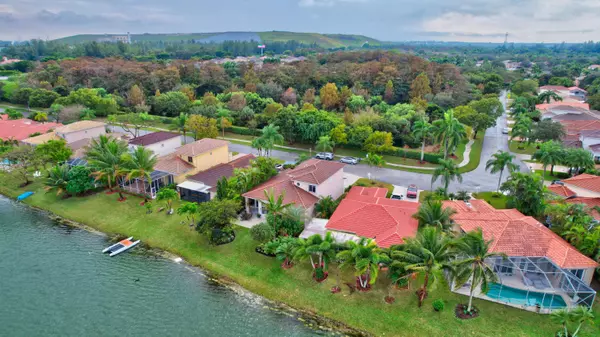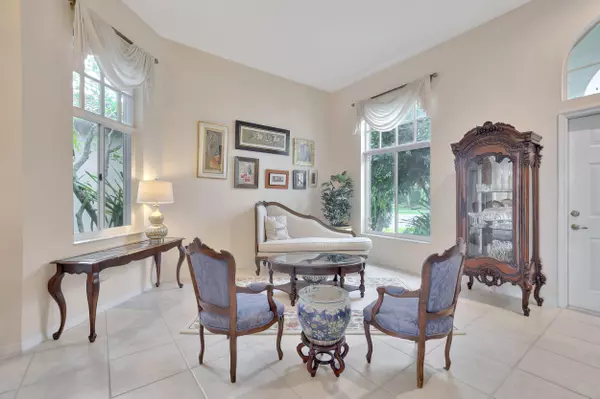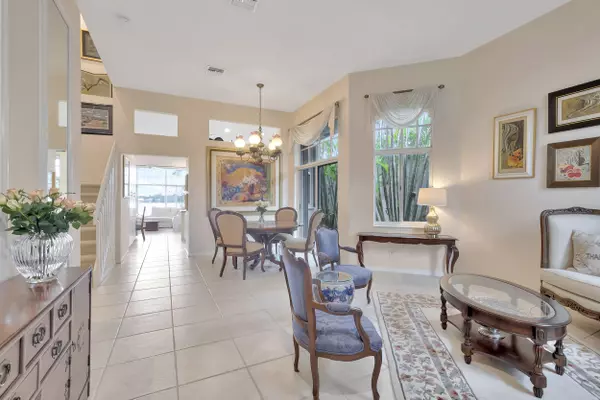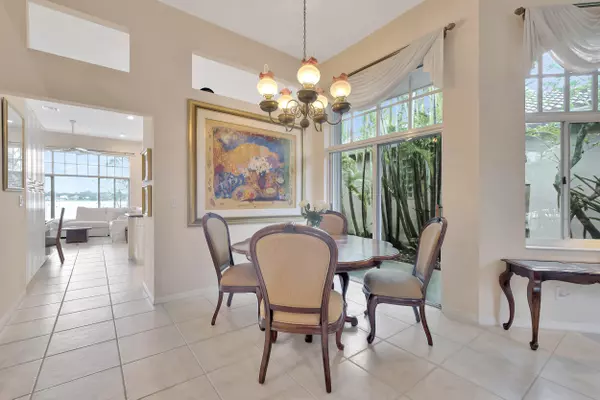Bought with LoKation
$685,000
$699,000
2.0%For more information regarding the value of a property, please contact us for a free consultation.
4 Beds
2.1 Baths
2,539 SqFt
SOLD DATE : 06/15/2023
Key Details
Sold Price $685,000
Property Type Single Family Home
Sub Type Single Family Detached
Listing Status Sold
Purchase Type For Sale
Square Footage 2,539 sqft
Price per Sqft $269
Subdivision Coco Lakes
MLS Listing ID RX-10861798
Sold Date 06/15/23
Style Mediterranean
Bedrooms 4
Full Baths 2
Half Baths 1
Construction Status Resale
HOA Fees $170/mo
HOA Y/N Yes
Year Built 1998
Annual Tax Amount $11,169
Tax Year 2022
Lot Size 6,214 Sqft
Property Sub-Type Single Family Detached
Property Description
OPEN HOUSE-SUNDAY 5/7 2PM-5PM. Come enjoy stunning lake views located in Coco Lakes, in the beautiful neighborhood of Coco Lakes. This spacious 2-story 3 BD/2.1 BA + Den is located in the highly desirable City of Coconut Creek. This well-maintained single-family home has many desirable features. The first-floor master enjoys incredible views, along with an open floor plan. Enjoy morning coffee on the patio overlooking the water in your lush backyard. Walking distance to A-rated schools, Sable Pines Park, and the Promenade of Coconut Creek, this community offers many perks with low HOA fees. HOA includes lawn maintenance, pest control, tree trimming, and a community pool close by.
Location
State FL
County Broward
Community Coco Lakes
Area 3513
Zoning PUD
Rooms
Other Rooms Den/Office, Laundry-Inside
Master Bath Mstr Bdrm - Ground, Separate Shower, Separate Tub
Interior
Interior Features Built-in Shelves, Entry Lvl Lvng Area, Kitchen Island, Roman Tub, Upstairs Living Area, Walk-in Closet
Heating Central, Electric
Cooling Central, Electric
Flooring Carpet, Ceramic Tile
Furnishings Unfurnished
Exterior
Exterior Feature Covered Patio, Deck, Lake/Canal Sprinkler, Open Patio, Open Porch, Shutters
Parking Features 2+ Spaces, Driveway, Garage - Attached
Garage Spaces 2.0
Utilities Available Cable, Electric, Water Available
Amenities Available Park, Pool, Sidewalks
Waterfront Description Lake
View Garden, Lake
Roof Type S-Tile
Exposure South
Private Pool No
Building
Lot Description < 1/4 Acre
Story 2.00
Foundation CBS
Construction Status Resale
Schools
Elementary Schools Winston Park Elementary School
Middle Schools Lyons Creek Middle School
High Schools Monarch High School
Others
Pets Allowed Yes
HOA Fee Include Common Areas,Management Fees
Senior Community No Hopa
Restrictions No Boat,No RV,None
Security Features Burglar Alarm
Acceptable Financing Cash, Conventional
Horse Property No
Membership Fee Required No
Listing Terms Cash, Conventional
Financing Cash,Conventional
Read Less Info
Want to know what your home might be worth? Contact us for a FREE valuation!

Our team is ready to help you sell your home for the highest possible price ASAP
"My job is to find and attract mastery-based agents to the office, protect the culture, and make sure everyone is happy! "

