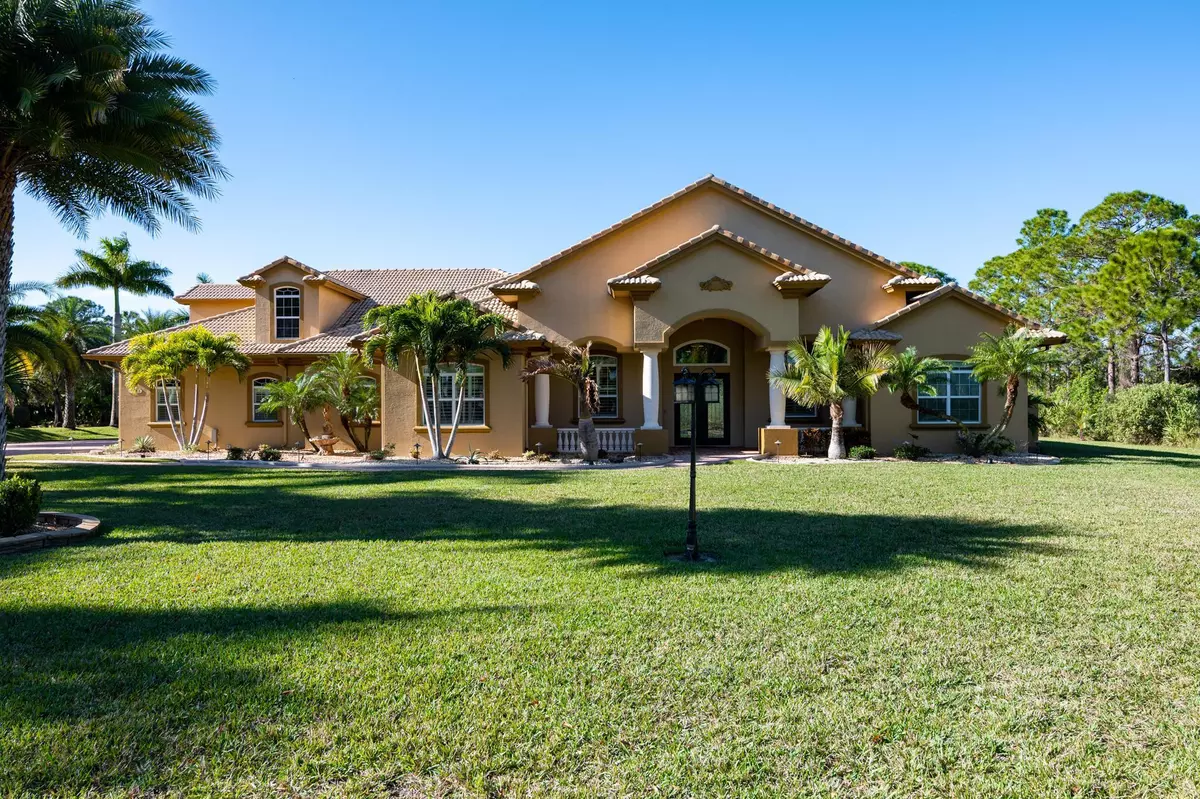Bought with Keller Williams Realty of PSL
$1,500,000
$1,595,000
6.0%For more information regarding the value of a property, please contact us for a free consultation.
5 Beds
4 Baths
4,623 SqFt
SOLD DATE : 06/21/2023
Key Details
Sold Price $1,500,000
Property Type Single Family Home
Sub Type Single Family Detached
Listing Status Sold
Purchase Type For Sale
Square Footage 4,623 sqft
Price per Sqft $324
Subdivision Sabal Creek (Pga Village)
MLS Listing ID RX-10857472
Sold Date 06/21/23
Style Mediterranean
Bedrooms 5
Full Baths 4
Construction Status Resale
HOA Fees $287/mo
HOA Y/N Yes
Year Built 2004
Annual Tax Amount $17,670
Tax Year 2022
Lot Size 1.720 Acres
Property Sub-Type Single Family Detached
Property Description
Exceptional Custom built Luxury Estate Home on 1.72 Acre private lot in Sabal Creek at PGA Village. Award winning home known as The House of 7 Gables has wonderful curb appeal w/lush tropical setting. Features CBS Construction, Barrel tile roof, New paver driveway & beautiful front porch. Hosts Hurricane impact windows & doors, 5 BR's, 4 BA's, Office, Den & 4.5 CG. Upstairs BR's used for playroom with full extra bath & large walk in closet with built-in's. Details include volume ceiling, porcelain tile downstairs, Luxury vinyl on stairway & upstairs, crown molding, custom painting & mural, Plantation Shutters & lovely lighting. Grand Master Suite, tray ceiling custom painted, updated lighting, french doors, walk in closets with built in's & Large MB, Dual sinks, tub & sports shower.
Location
State FL
County St. Lucie
Community Pga Village (Sabal Creek)
Area 7600
Zoning Residential
Rooms
Other Rooms Cabana Bath, Den/Office, Family, Laundry-Inside, Storage
Master Bath Dual Sinks, Separate Shower, Separate Tub
Interior
Interior Features Bar, Built-in Shelves, Closet Cabinets, Foyer, French Door, Laundry Tub, Pantry, Pull Down Stairs, Roman Tub, Split Bedroom, Volume Ceiling, Walk-in Closet, Wet Bar
Heating Central, Electric
Cooling Ceiling Fan, Central, Electric
Flooring Tile, Vinyl Floor
Furnishings Furniture Negotiable
Exterior
Exterior Feature Auto Sprinkler, Open Patio, Screened Patio, Summer Kitchen, Well Sprinkler, Zoned Sprinkler
Parking Features 2+ Spaces, Drive - Decorative, Driveway, Garage - Attached
Garage Spaces 4.5
Pool Child Gate, Heated, Salt Chlorination, Spa
Community Features Sold As-Is, Gated Community
Utilities Available Cable, Electric, Public Water, Septic, Underground
Amenities Available Basketball, Billiards, Clubhouse, Fitness Center, Golf Course, Internet Included, Library, Pickleball, Picnic Area, Playground, Pool, Putting Green, Street Lights, Tennis
Waterfront Description None
View Garden, Other, Pool
Roof Type Barrel
Present Use Sold As-Is
Exposure East
Private Pool Yes
Building
Lot Description 1 to < 2 Acres, West of US-1
Story 2.00
Foundation CBS
Construction Status Resale
Others
Pets Allowed Restricted
HOA Fee Include Cable,Common Areas,Other,Recrtnal Facility,Security
Senior Community No Hopa
Restrictions Buyer Approval,Lease OK w/Restrict,No Boat,No RV
Security Features Burglar Alarm,Motion Detector,Security Sys-Owned,TV Camera
Acceptable Financing Cash, Conventional
Horse Property No
Membership Fee Required No
Listing Terms Cash, Conventional
Financing Cash,Conventional
Pets Allowed Number Limit
Read Less Info
Want to know what your home might be worth? Contact us for a FREE valuation!

Our team is ready to help you sell your home for the highest possible price ASAP
"My job is to find and attract mastery-based agents to the office, protect the culture, and make sure everyone is happy! "






