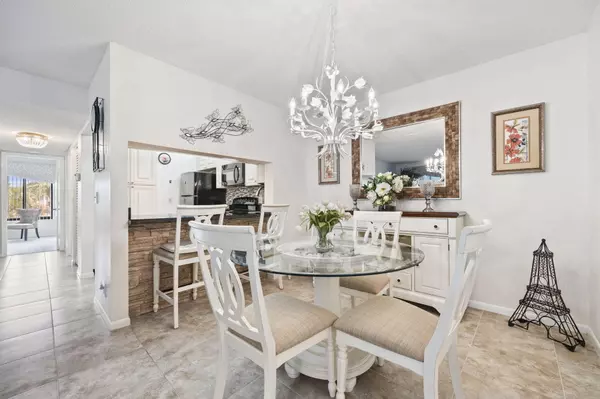Bought with Partnership Realty Inc.
$255,000
$259,900
1.9%For more information regarding the value of a property, please contact us for a free consultation.
2 Beds
2 Baths
1,068 SqFt
SOLD DATE : 06/23/2023
Key Details
Sold Price $255,000
Property Type Condo
Sub Type Condo/Coop
Listing Status Sold
Purchase Type For Sale
Square Footage 1,068 sqft
Price per Sqft $238
Subdivision Pine Ridge North Village Iii Condo
MLS Listing ID RX-10885817
Sold Date 06/23/23
Style < 4 Floors
Bedrooms 2
Full Baths 2
Construction Status Resale
HOA Fees $326/mo
HOA Y/N Yes
Min Days of Lease 120
Year Built 1985
Annual Tax Amount $2,527
Tax Year 2022
Property Description
Search No Further!! This IMMACULATE, FULLY FURNISHED - TURNKEY, 2 bedroom 2 bath condo is a MUST SEE! Beautifully situated, this second floor unit offers a spectacular view of the lake from every room as well as so much natural light! Features include upgraded kitchen cabinets, granite countertops and appliance package in a black finish. Bathroom upgrades include ceramic tile, vanities and granite countertops. Neutral 17'' x 17'' ceramic tile in main living areas and carpeting in living room and bedrooms. Tastefully furnished from Baer's Furniture, including a Natuzzi Leather living room set with matching coffee and end tables, entertainment console, flat screen television, pull-out sofa, desk, king size bedroom set, glass dining room table and chairs as well as art work throughout.
Location
State FL
County Palm Beach
Community Pine Ridge North Village Iii
Area 5720
Zoning RM-2(c
Rooms
Other Rooms Laundry-Inside, Laundry-Util/Closet, Storage
Master Bath Combo Tub/Shower, Mstr Bdrm - Ground
Interior
Interior Features Entry Lvl Lvng Area, Pantry, Walk-in Closet
Heating Central, Electric
Cooling Central, Electric
Flooring Carpet, Ceramic Tile
Furnishings Furnished,Turnkey
Exterior
Exterior Feature Covered Balcony, Screened Balcony, Shutters, Tennis Court
Parking Features Assigned, Guest
Community Features Sold As-Is
Utilities Available Cable, Electric, Public Water
Amenities Available Bocce Ball, Clubhouse, Manager on Site, Pool, Shuffleboard, Sidewalks, Street Lights, Tennis
Waterfront Description Lake
View Lake
Roof Type Comp Shingle,Wood Truss/Raft
Present Use Sold As-Is
Exposure West
Private Pool No
Building
Lot Description Paved Road, Public Road, Sidewalks, West of US-1
Story 3.00
Foundation CBS, Concrete, Stucco
Unit Floor 2
Construction Status Resale
Schools
Elementary Schools Forest Hill Elementary School
Middle Schools Okeeheelee Middle School
High Schools John I. Leonard High School
Others
Pets Allowed Restricted
HOA Fee Include Cable,Common Areas,Common R.E. Tax,Insurance-Bldg,Lawn Care,Maintenance-Exterior,Parking,Pool Service,Roof Maintenance
Senior Community No Hopa
Restrictions Buyer Approval,Commercial Vehicles Prohibited,Interview Required,Maximum # Vehicles,No Boat,No Lease,No RV,No Truck
Acceptable Financing Cash, Conventional
Membership Fee Required No
Listing Terms Cash, Conventional
Financing Cash,Conventional
Pets Allowed No Aggressive Breeds, Number Limit, Size Limit
Read Less Info
Want to know what your home might be worth? Contact us for a FREE valuation!

Our team is ready to help you sell your home for the highest possible price ASAP

"My job is to find and attract mastery-based agents to the office, protect the culture, and make sure everyone is happy! "






