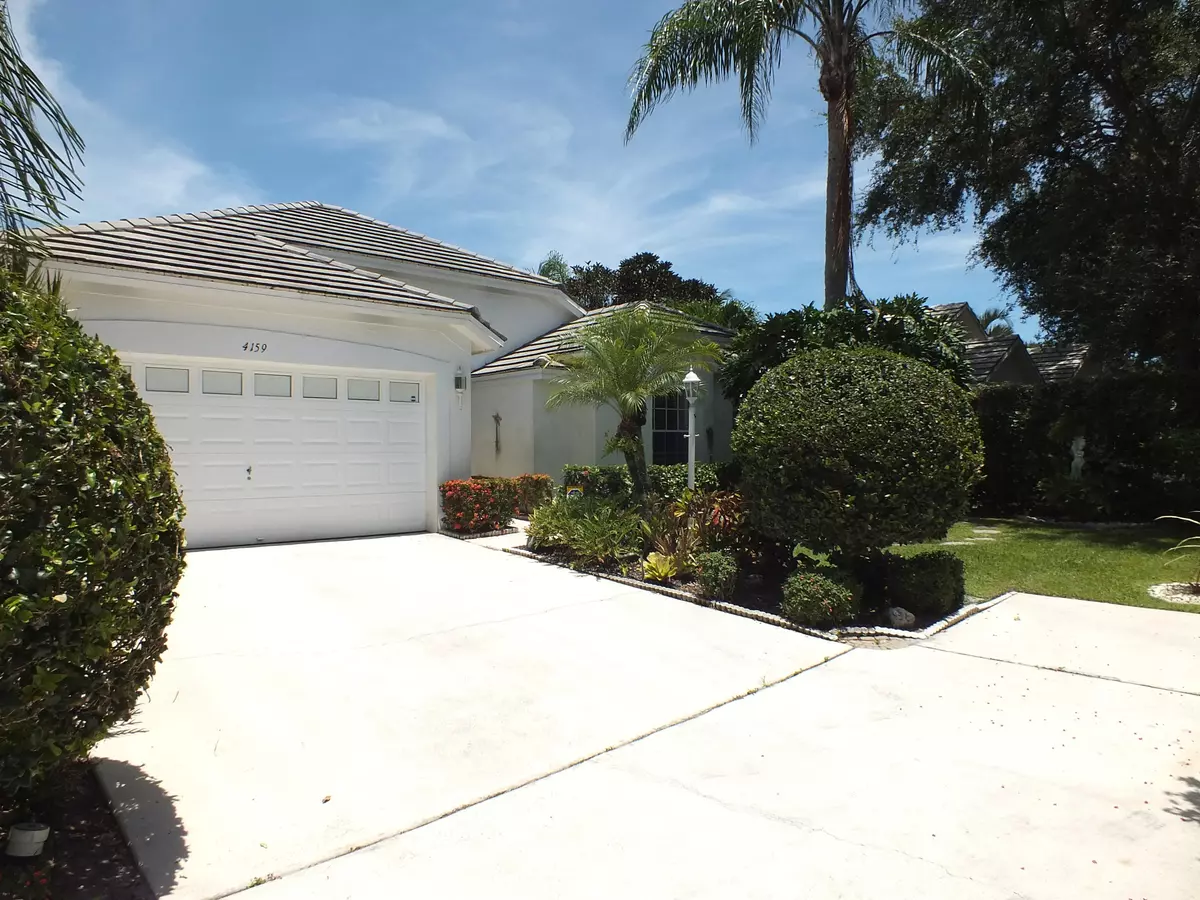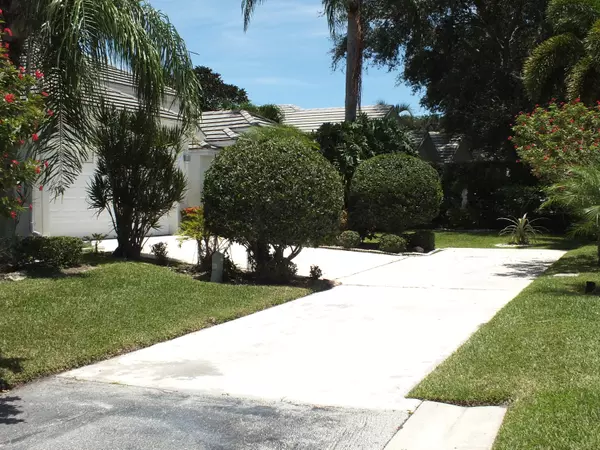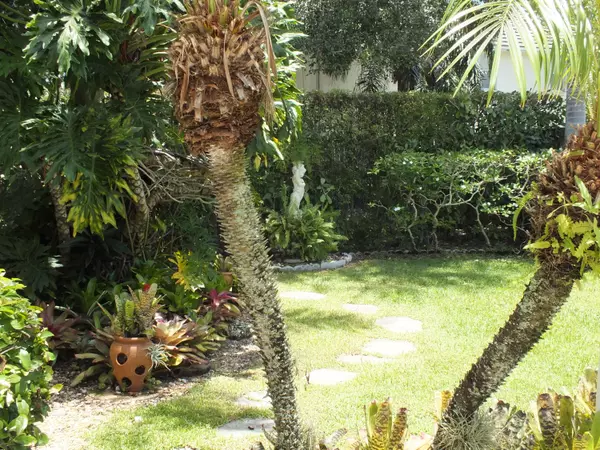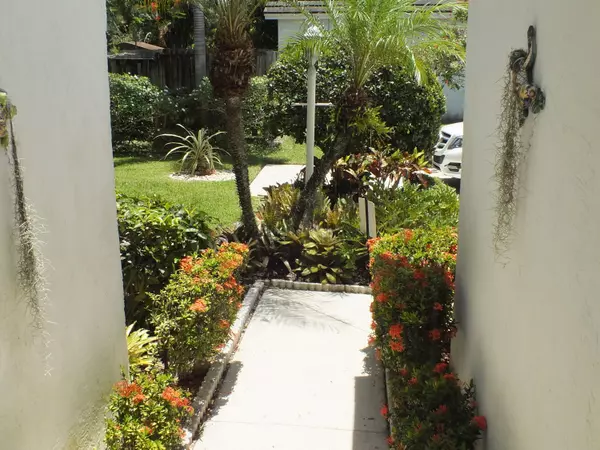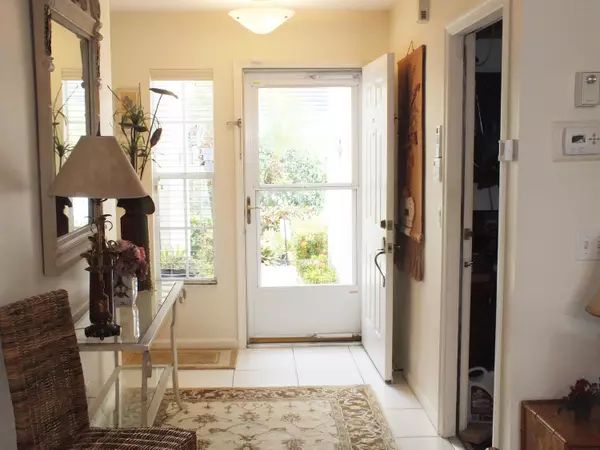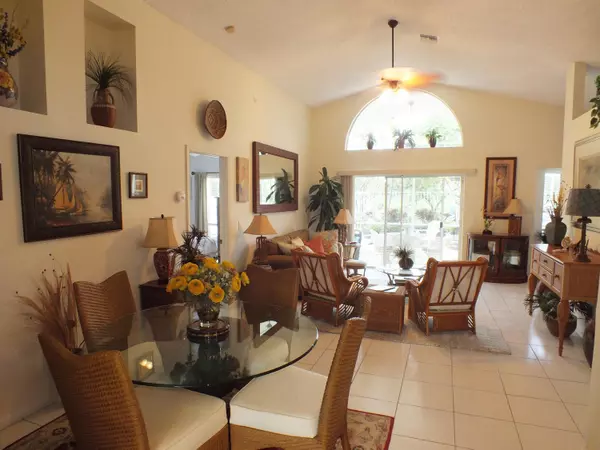Bought with RE/MAX Prestige Realty/Wellington
$270,000
$278,000
2.9%For more information regarding the value of a property, please contact us for a free consultation.
3 Beds
2 Baths
1,567 SqFt
SOLD DATE : 07/02/2018
Key Details
Sold Price $270,000
Property Type Single Family Home
Sub Type Single Family Detached
Listing Status Sold
Purchase Type For Sale
Square Footage 1,567 sqft
Price per Sqft $172
Subdivision Brittany Village
MLS Listing ID RX-10406932
Sold Date 07/02/18
Style < 4 Floors
Bedrooms 3
Full Baths 2
Construction Status Resale
HOA Fees $280/mo
HOA Y/N Yes
Abv Grd Liv Area 23
Year Built 1995
Annual Tax Amount $1,876
Tax Year 2017
Lot Size 5,663 Sqft
Property Description
Maintained 3 Bedroom 2 Bath Pool home with 2 Car Garage on Private Cul-De-Sac located in an upper corner of Afton Ct., which has additional driveway space and a nice feeling of privacy, as it does not face any streets. Lots of Light throughout this open floor plan with expansive views of the long canal behind the house and views of water from the bay windows in the kitchen, Bedroom and from the patio doors. The canal is a water supply canal so there is no boat activity, only the peaceful rolling water. Ibis, Herons, and Spoonbills are frequent visitors to the canal. The large screened back patio area features a small pool with a waterfall. The back area also has a nice private feeling with fencing and privacy walls on both sides.
Location
State FL
County Palm Beach
Area 5410
Zoning RPD(ci
Rooms
Other Rooms Laundry-Garage
Master Bath Separate Shower
Interior
Interior Features Ctdrl/Vault Ceilings, Laundry Tub, French Door, Walk-in Closet, Pantry, Split Bedroom
Heating Central, Electric
Cooling Electric, Central
Flooring Carpet, Tile
Furnishings Unfurnished
Exterior
Exterior Feature Fence, Covered Patio, Auto Sprinkler, Screened Patio, Open Patio
Parking Features Garage - Attached, Driveway, 2+ Spaces
Garage Spaces 2.0
Pool Inground, Screened
Community Features Sold As-Is
Utilities Available Electric, Public Water, Cable, Public Sewer
Amenities Available None
Waterfront Description Interior Canal
View Canal, Garden, Pool
Roof Type Concrete Tile
Present Use Sold As-Is
Exposure South
Private Pool Yes
Building
Lot Description < 1/4 Acre, Sidewalks, Zero Lot, Cul-De-Sac
Story 1.00
Foundation CBS
Construction Status Resale
Schools
Elementary Schools Seminole Trails Elementary School
Middle Schools Bear Lakes Middle School
High Schools Palm Beach Lakes High School
Others
Pets Allowed Yes
HOA Fee Include 280.00
Senior Community No Hopa
Restrictions None
Security Features Security Sys-Owned
Acceptable Financing Cash, VA, FHA, Conventional
Membership Fee Required No
Listing Terms Cash, VA, FHA, Conventional
Financing Cash,VA,FHA,Conventional
Read Less Info
Want to know what your home might be worth? Contact us for a FREE valuation!

Our team is ready to help you sell your home for the highest possible price ASAP

"My job is to find and attract mastery-based agents to the office, protect the culture, and make sure everyone is happy! "

