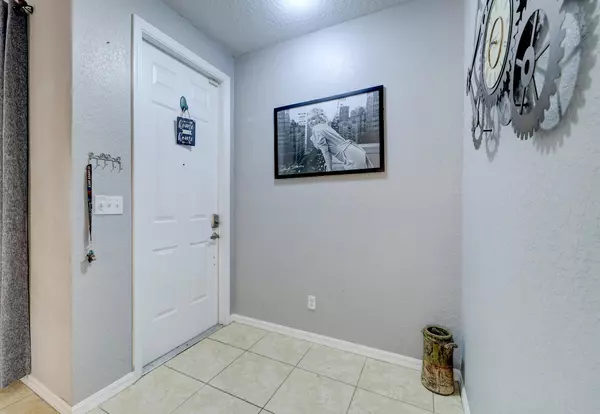Bought with The Keyes Company - Stuart
$375,000
$384,900
2.6%For more information regarding the value of a property, please contact us for a free consultation.
4 Beds
2.1 Baths
2,241 SqFt
SOLD DATE : 07/17/2023
Key Details
Sold Price $375,000
Property Type Single Family Home
Sub Type Single Family Detached
Listing Status Sold
Purchase Type For Sale
Square Footage 2,241 sqft
Price per Sqft $167
Subdivision East Lake Village No 2
MLS Listing ID RX-10885133
Sold Date 07/17/23
Style < 4 Floors,Multi-Level,Traditional
Bedrooms 4
Full Baths 2
Half Baths 1
Construction Status Resale
HOA Fees $203/mo
HOA Y/N Yes
Year Built 2006
Annual Tax Amount $5,478
Tax Year 2022
Lot Size 4,574 Sqft
Property Description
5 BEDROOMS! Put your own stamp on this home of your dreams in friendly East Lake Village! 2.5 baths, and an attached 2car garage.Den/5th bedroom on first floor. Kitchen has beautiful corian countertops, center island and stainless steel appliances (seller providing appliance warranty). Tray ceiling and upgraded bath in primary suite. Newer carpeting on stairs and 2nd floor hall. Gorgeous laminate in bedrooms and tile on main floor.Soothing colors throughout. Upstairs laundry. Permanent Hurricane screens on all windows-no installment hassle! Maint. includes cable, Internet, trash pick up and lawn care. Community pool and playground. Cute neighborhood with sidewalks and mature trees.Minutes to beaches, shopping, restaurants, hospital, Crosstown Parkwy. Great schools. All measurements appro
Location
State FL
County St. Lucie
Area 7190
Zoning Residential
Rooms
Other Rooms Den/Office, Great, Laundry-Inside
Master Bath Dual Sinks, Mstr Bdrm - Upstairs
Interior
Interior Features Kitchen Island, Pantry, Upstairs Living Area, Walk-in Closet
Heating Central
Cooling Central, Electric
Flooring Carpet, Laminate, Tile
Furnishings Unfurnished
Exterior
Exterior Feature Open Porch
Parking Features 2+ Spaces, Garage - Attached
Garage Spaces 2.0
Utilities Available Cable, Public Sewer, Public Water, Underground
Amenities Available Playground, Sidewalks
Waterfront Description None
Roof Type Comp Shingle
Exposure North
Private Pool No
Building
Lot Description < 1/4 Acre, East of US-1, Irregular Lot, Sidewalks
Story 2.00
Foundation CBS
Construction Status Resale
Schools
Elementary Schools Morningside Elementary School
Others
Pets Allowed Restricted
HOA Fee Include Cable,Common Areas,Lawn Care,Trash Removal
Senior Community No Hopa
Restrictions Buyer Approval
Acceptable Financing Cash, Conventional, FHA, VA
Horse Property No
Membership Fee Required No
Listing Terms Cash, Conventional, FHA, VA
Financing Cash,Conventional,FHA,VA
Pets Allowed No Aggressive Breeds
Read Less Info
Want to know what your home might be worth? Contact us for a FREE valuation!

Our team is ready to help you sell your home for the highest possible price ASAP
"My job is to find and attract mastery-based agents to the office, protect the culture, and make sure everyone is happy! "






