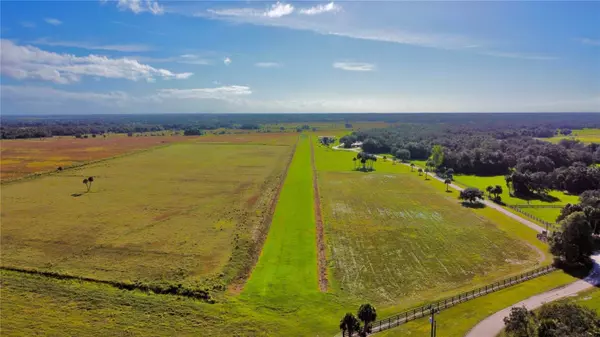Bought with Non-Member Selling Office
$2,800,000
$2,900,000
3.4%For more information regarding the value of a property, please contact us for a free consultation.
4 Beds
4.1 Baths
4,534 SqFt
SOLD DATE : 07/21/2023
Key Details
Sold Price $2,800,000
Property Type Single Family Home
Sub Type Single Family Detached
Listing Status Sold
Purchase Type For Sale
Square Footage 4,534 sqft
Price per Sqft $617
Subdivision Na
MLS Listing ID RX-10845746
Sold Date 07/21/23
Style Ranch
Bedrooms 4
Full Baths 4
Half Baths 1
Construction Status Resale
HOA Y/N No
Year Built 1977
Annual Tax Amount $11,801
Tax Year 2021
Property Description
ROMA RANCH - 286 Ac Cattle Ranch including 100 Ac income producing Sod Farm. Many extras! CBS Home 4534 Sf under air - 6657 TLA, 4 Bd/ 3.5 Ba/ Double drive portico and Double Garage. 40x40 Equipment Barn, 40x83 Pole barn and six stall horse barn. 60x2500 Ft Airstrip. Home is freshly painted and has Stone accent exterior. Spacious bedrooms and baths. Stately designer accents throughout this incredible home. 62 x61 Screen enclosed pool are with full Bath, designed for entertaining! Chef's kitchen, butlers pantry, bar seating for six, opens to 20x28 Family room w/ stone fireplace. Split plan, high ceilings. Massive windows offer Amazing views from Living, Dining and 22x32 Master Suite. 17x14 guest rooms. 3 AC's, 3 HWH's, Metal Roof. Sky High tree house for family fun!
Location
State FL
County Glades
Area 5940
Zoning Orn/Mis/AG
Rooms
Other Rooms Family, Laundry-Inside, Pool Bath, Recreation
Master Bath Separate Shower, Mstr Bdrm - Ground, Dual Sinks, Separate Tub
Interior
Interior Features Fireplace(s), Kitchen Island, Built-in Shelves, Volume Ceiling, Walk-in Closet, Foyer
Heating Central
Cooling Central
Flooring Carpet, Tile, Ceramic Tile
Furnishings Unfurnished
Exterior
Exterior Feature Fence, Covered Patio, Extra Building, Screened Patio
Parking Features Carport - Detached, Drive - Circular, Driveway, 2+ Spaces, Garage - Building
Garage Spaces 2.0
Pool Gunite, Concrete, Screened
Utilities Available Electric, Septic, Well Water
Amenities Available None
Waterfront Description None
Roof Type Metal
Exposure Northeast
Private Pool Yes
Building
Lot Description 50+ Acres, Air Strip, Dirt Road
Story 1.00
Foundation CBS, Stone
Construction Status Resale
Others
Pets Allowed Yes
Senior Community No Hopa
Restrictions Buyer Approval
Ownership No
Acceptable Financing Cash, Conventional
Membership Fee Required No
Listing Terms Cash, Conventional
Financing Cash,Conventional
Pets Allowed No Restrictions
Read Less Info
Want to know what your home might be worth? Contact us for a FREE valuation!

Our team is ready to help you sell your home for the highest possible price ASAP

"My job is to find and attract mastery-based agents to the office, protect the culture, and make sure everyone is happy! "






