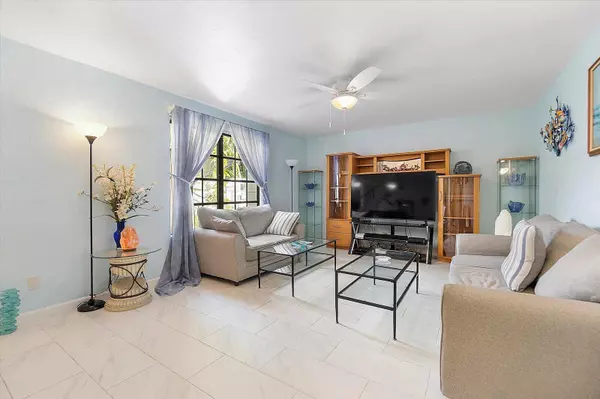Bought with Lang Realty - Boynton Beach
$377,000
$379,000
0.5%For more information regarding the value of a property, please contact us for a free consultation.
3 Beds
2.1 Baths
1,810 SqFt
SOLD DATE : 09/05/2023
Key Details
Sold Price $377,000
Property Type Townhouse
Sub Type Townhouse
Listing Status Sold
Purchase Type For Sale
Square Footage 1,810 sqft
Price per Sqft $208
Subdivision Golfview Harbour Townhouses
MLS Listing ID RX-10905421
Sold Date 09/05/23
Style Quad,Townhouse
Bedrooms 3
Full Baths 2
Half Baths 1
Construction Status Resale
HOA Fees $360/mo
HOA Y/N Yes
Year Built 1980
Annual Tax Amount $1,937
Tax Year 2022
Lot Size 2,309 Sqft
Property Description
Welcome to your new home in the highly sought-after neighborhood of Golfview Harbour Estates! This 3 bedroom 2.5 bathroom townhouse is a true paradise, all you need is to bring your toothbrush! With over 1,800 sq ft of living space and a large courtyard patio you are sure to have enough space for entertaining . The property was tastefully renovated in 2020 with 42 inch white shaker cabinets, quartz countertops, and tile flooring down stairs. The home features full hurricane protection, 2017 AC, 2020 water heater, 2020 electric panel, and 2017 Roof. This is perfect for anyone looking to be close to shops, restaurants, schools and highways. The community will allow you to rent right away with no AGE Restrictions.
Location
State FL
County Palm Beach
Area 4440
Zoning R3(cit
Rooms
Other Rooms Laundry-Inside, Laundry-Util/Closet, Storage
Master Bath Mstr Bdrm - Upstairs
Interior
Interior Features Built-in Shelves, Entry Lvl Lvng Area, Kitchen Island, Pantry, Second/Third Floor Concrete, Split Bedroom, Stack Bedrooms
Heating Central Individual, Electric
Cooling Ceiling Fan, Central Individual, Electric
Flooring Ceramic Tile, Concrete, Tile, Vinyl Floor
Furnishings Unfurnished
Exterior
Exterior Feature Auto Sprinkler, Fence, Open Patio, Shutters
Parking Features 2+ Spaces, Assigned
Community Features Disclosure
Utilities Available Cable, Electric, Public Sewer, Public Water, Underground
Amenities Available Cabana, Pool, Sidewalks, Street Lights
Waterfront Description None
View Garden
Roof Type Mansard,Metal,Tar/Gravel
Present Use Disclosure
Exposure West
Private Pool No
Building
Lot Description < 1/4 Acre, Corner Lot, Paved Road, Public Road, Sidewalks, West of US-1
Story 2.00
Unit Features Corner,Multi-Level
Foundation CBS, Frame, Stucco
Construction Status Resale
Schools
Elementary Schools Crosspointe Elementary School
Middle Schools Carver Middle School
High Schools Atlantic High School
Others
Pets Allowed Yes
HOA Fee Include Common Areas,Insurance-Bldg,Lawn Care,Maintenance-Exterior,Management Fees,Manager,Parking,Pest Control,Pool Service,Recrtnal Facility,Reserve Funds,Roof Maintenance
Senior Community No Hopa
Restrictions Lease OK,None
Security Features Burglar Alarm,Entry Phone,Motion Detector,Security Light,Security Sys-Leased,TV Camera
Acceptable Financing Cash, Conventional, FHA, VA
Horse Property No
Membership Fee Required No
Listing Terms Cash, Conventional, FHA, VA
Financing Cash,Conventional,FHA,VA
Read Less Info
Want to know what your home might be worth? Contact us for a FREE valuation!

Our team is ready to help you sell your home for the highest possible price ASAP
"My job is to find and attract mastery-based agents to the office, protect the culture, and make sure everyone is happy! "






