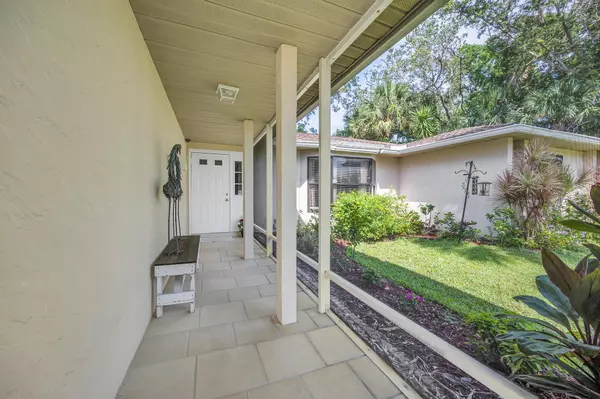Bought with Non-Member Selling Office
$354,000
$360,900
1.9%For more information regarding the value of a property, please contact us for a free consultation.
3 Beds
2 Baths
1,986 SqFt
SOLD DATE : 09/28/2023
Key Details
Sold Price $354,000
Property Type Single Family Home
Sub Type Single Family Detached
Listing Status Sold
Purchase Type For Sale
Square Footage 1,986 sqft
Price per Sqft $178
Subdivision Sebastian Highlands Unit 11
MLS Listing ID RX-10890478
Sold Date 09/28/23
Style Patio Home,Traditional
Bedrooms 3
Full Baths 2
Construction Status Resale
HOA Y/N No
Year Built 1987
Annual Tax Amount $4,205
Tax Year 2022
Lot Size 10,019 Sqft
Property Sub-Type Single Family Detached
Property Description
3/2/2 in Sebastian Highlands. SELLER MOTIVATED, open, natural light - extra bar area/Florida Room 2021 AC/insulation 2022 SS appliances w/ double wall ovens. Front screened patio entry overlooking lush tropical landscaping. No HOA. Open floor plan featuring a split bedroom design. Spacious gourmet kitchen with ample cabinetry/granite counter tops and an island for extra seating. Living area has vaulted ceilings and features a bay window. Formal dining area is great for family dinners and entertaining. This home has a security alarm & a pre-wired electrical system for a generator hookup. Inside Laundry-includes new washer and dryer- Enjoy a quiet, private fenced backyard w/ an open patio & fire pit area. New Hot Tub Conveys. Room sizes approx. subject to Buyer & Buyer's agent to verify
Location
State FL
County Indian River
Area 5940
Zoning RS-10
Rooms
Other Rooms None
Master Bath Mstr Bdrm - Ground
Interior
Interior Features Entry Lvl Lvng Area, Pantry, Split Bedroom, Walk-in Closet
Heating Central
Cooling Central Building
Flooring Laminate, Tile
Furnishings Unfurnished
Exterior
Exterior Feature Fence, Open Porch
Parking Features 2+ Spaces, Garage - Attached
Garage Spaces 2.0
Utilities Available Cable, Electric, Public Water, Septic
Amenities Available None
Waterfront Description None
View Garden, Other
Roof Type Comp Shingle
Exposure West
Private Pool No
Building
Lot Description < 1/4 Acre
Story 1.00
Foundation Frame, Stucco
Construction Status Resale
Others
Pets Allowed Yes
Senior Community No Hopa
Restrictions Lease OK
Security Features None
Acceptable Financing Cash, Conventional, FHA, VA
Horse Property No
Membership Fee Required No
Listing Terms Cash, Conventional, FHA, VA
Financing Cash,Conventional,FHA,VA
Pets Allowed No Restrictions
Read Less Info
Want to know what your home might be worth? Contact us for a FREE valuation!

Our team is ready to help you sell your home for the highest possible price ASAP
"My job is to find and attract mastery-based agents to the office, protect the culture, and make sure everyone is happy! "






