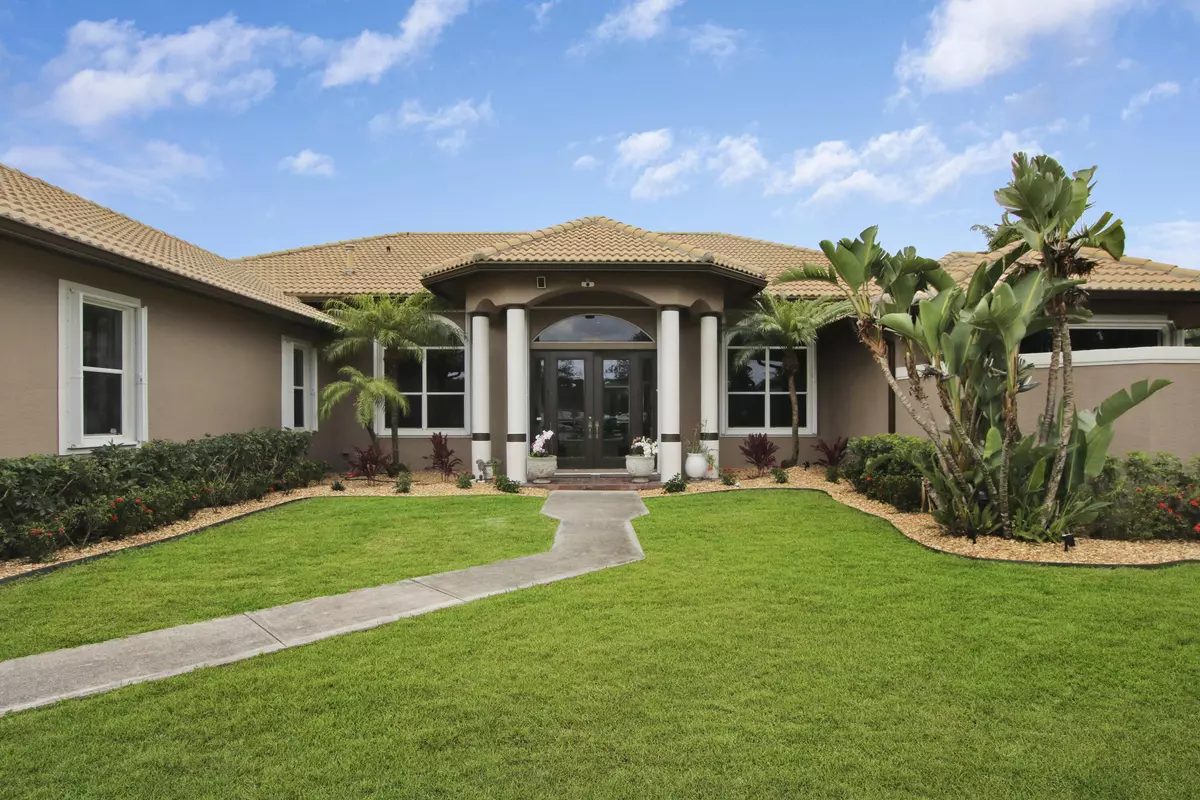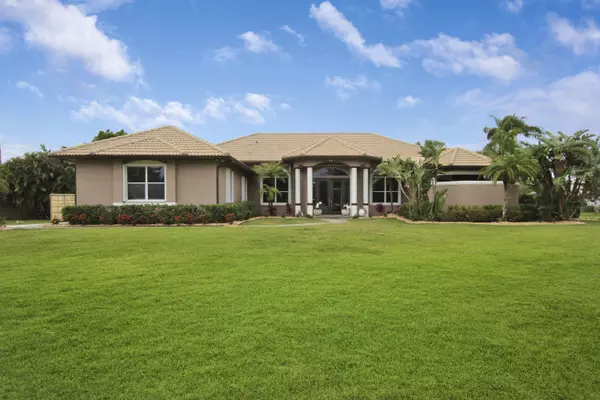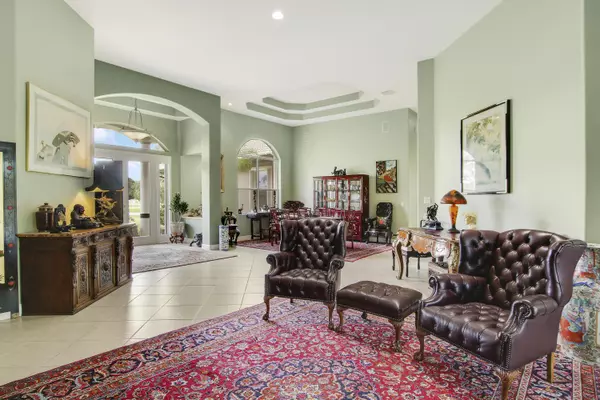Bought with RE/MAX Properties
$1,450,000
$1,550,000
6.5%For more information regarding the value of a property, please contact us for a free consultation.
4 Beds
4 Baths
3,489 SqFt
SOLD DATE : 10/06/2023
Key Details
Sold Price $1,450,000
Property Type Single Family Home
Sub Type Single Family Detached
Listing Status Sold
Purchase Type For Sale
Square Footage 3,489 sqft
Price per Sqft $415
Subdivision Palm Beach Country Estates
MLS Listing ID RX-10885161
Sold Date 10/06/23
Style < 4 Floors,Mediterranean,Ranch
Bedrooms 4
Full Baths 4
Construction Status Resale
HOA Y/N No
Year Built 2000
Annual Tax Amount $15,110
Tax Year 2022
Lot Size 1.320 Acres
Property Description
Welcome home! This elegant 4 BR/ 4BA/ 3 CAR estate home sits on a fully landscaped 1.3 acre lot. Located in Palm Beach Country Estates with NO HOA Fees! Minutes to Juno Beach, fabulous dining, entertainment, world class shopping, I95, PB Int'l airport & great schools! Upon entering, you will be welcomed w/ soaring 14' ceilings throughout. A newly renovated kitchen/ great room boast a 10' long waterfall center island w/ deep pull out drawers, quartz counters, 2 dishwashers, 2 wall ovens, 2 pantry, under-counter microwave, induction stove top w/ custom vent hood and wet bar. All overlooking a screened lanai w/ heated pool & spa. The primary suite runs the length of the home boasting a sitting area, 12'x13' closet, private office and a spa like bath. Too many features to list! A MUST SEE
Location
State FL
County Palm Beach
Area 5330
Zoning AR
Rooms
Other Rooms Attic, Cabana Bath, Den/Office, Family, Laundry-Inside, Pool Bath, Storage
Master Bath Bidet, Dual Sinks, Mstr Bdrm - Ground, Mstr Bdrm - Sitting, Separate Shower, Separate Tub
Interior
Interior Features Entry Lvl Lvng Area, Foyer, Kitchen Island, Pantry, Split Bedroom, Volume Ceiling, Walk-in Closet, Wet Bar
Heating Central
Cooling Ceiling Fan, Central, Zoned
Flooring Laminate, Tile
Furnishings Unfurnished
Exterior
Exterior Feature Auto Sprinkler, Built-in Grill, Covered Patio, Screened Patio
Parking Features 2+ Spaces, Garage - Attached
Garage Spaces 3.0
Pool Equipment Included, Freeform, Gunite, Heated, Screened, Spa
Utilities Available Cable, Electric, Public Water, Septic
Amenities Available Park, Playground, Sidewalks
Waterfront Description None
View Garden, Pool
Roof Type Barrel
Exposure Northwest
Private Pool Yes
Building
Lot Description 1 to < 2 Acres, Corner Lot, Paved Road, Shell Rock Road, Treed Lot, West of US-1
Story 1.00
Foundation Block, CBS, Concrete
Construction Status Resale
Schools
Elementary Schools Marsh Pointe Elementary
Middle Schools Independence Middle School
High Schools William T. Dwyer High School
Others
Pets Allowed Yes
Senior Community No Hopa
Restrictions None
Security Features Security Light,Security Sys-Owned
Acceptable Financing Cash, Conventional, VA
Horse Property No
Membership Fee Required No
Listing Terms Cash, Conventional, VA
Financing Cash,Conventional,VA
Pets Allowed No Restrictions
Read Less Info
Want to know what your home might be worth? Contact us for a FREE valuation!

Our team is ready to help you sell your home for the highest possible price ASAP
"My job is to find and attract mastery-based agents to the office, protect the culture, and make sure everyone is happy! "






