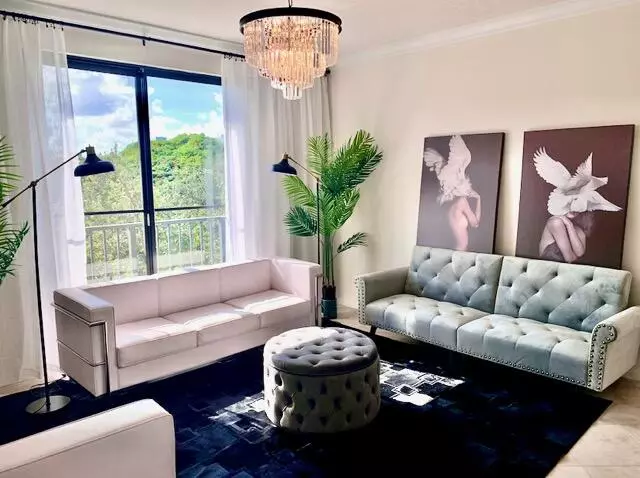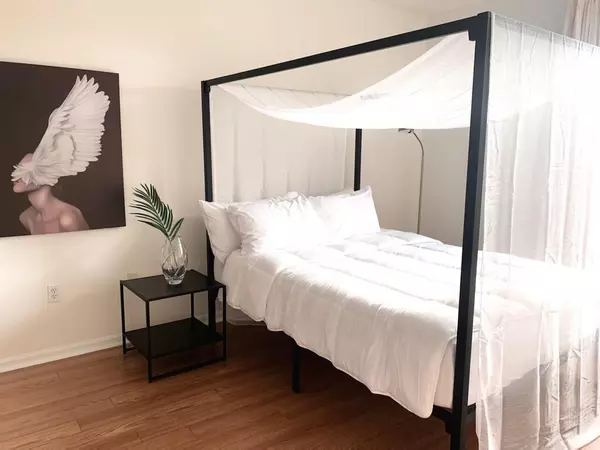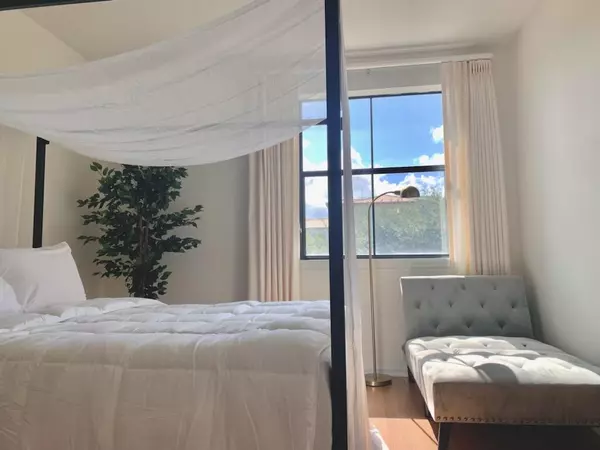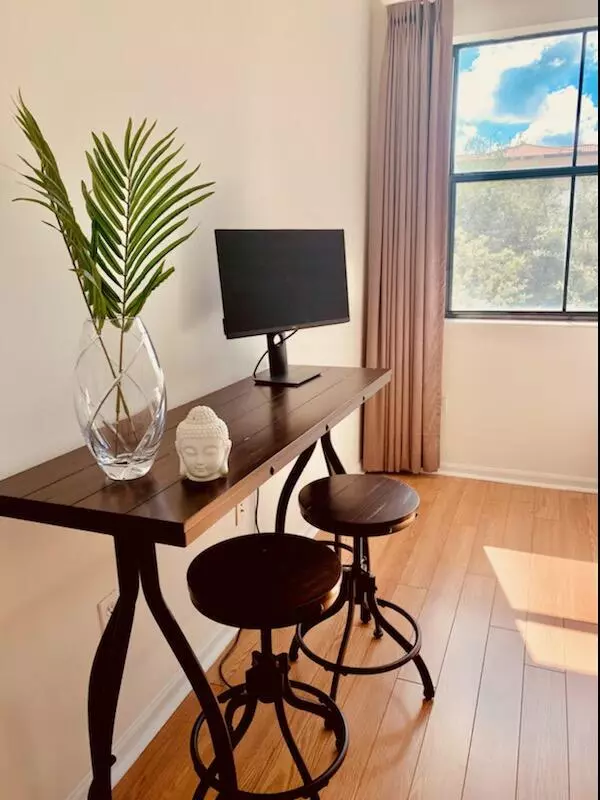Bought with Douglas Elliman (Palm Beach)
$510,000
$550,000
7.3%For more information regarding the value of a property, please contact us for a free consultation.
2 Beds
2 Baths
1,131 SqFt
SOLD DATE : 10/13/2023
Key Details
Sold Price $510,000
Property Type Condo
Sub Type Condo/Coop
Listing Status Sold
Purchase Type For Sale
Square Footage 1,131 sqft
Price per Sqft $450
Subdivision Garden Residences At Cityplace Cond
MLS Listing ID RX-10899956
Sold Date 10/13/23
Bedrooms 2
Full Baths 2
Construction Status Resale
HOA Fees $544/mo
HOA Y/N Yes
Min Days of Lease 90
Year Built 2001
Annual Tax Amount $5,322
Tax Year 2022
Property Description
Designer appointed, fully furnished designer gem in the heart of downtown West Palm beach. Located in a charming garden enclave just off Rosemary Square. The beautiful 2 bed, 2 full bath unit is located on the 2nd floor of a boutique townhouse community. Bathed in natural light with peaceful treetop views, enjoy low-key luxury with the best shopping and dining within walking distance. Completely turnkey and ready for arrival. Simply bring your toothbrush. Special features include:*New air conditioning system (2022) with smart home thermostat*Beautifully manicured shared garden and pool, deed/gated garage parking*Custom lighting, including designer chandeliers and ceiling fan *Custom hardware and window treatment throughout the unit*Restoration Hardware furnishings, smart TV
Location
State FL
County Palm Beach
Area 5480
Zoning RES
Rooms
Other Rooms Laundry-Inside, Laundry-Util/Closet
Master Bath Separate Shower
Interior
Interior Features Entry Lvl Lvng Area, Foyer, Pantry, Split Bedroom, Walk-in Closet
Heating Central, Central Individual
Cooling Central, Central Individual
Flooring Ceramic Tile
Furnishings Furnished,Unfurnished
Exterior
Exterior Feature None
Parking Features Assigned, Garage - Building, Guest
Garage Spaces 1.0
Community Features Sold As-Is
Utilities Available Cable, Electric, Public Sewer
Amenities Available Lobby, Pool
Waterfront Description None
View Other
Present Use Sold As-Is
Exposure West
Private Pool No
Building
Lot Description West of US-1
Story 3.00
Foundation CBS
Unit Floor 3
Construction Status Resale
Schools
Elementary Schools Roosevelt Elementary School
Middle Schools Conniston Middle School
High Schools Forest Hill Community High School
Others
Pets Allowed Yes
HOA Fee Include Cable,Insurance-Bldg,Lawn Care,Legal/Accounting,Roof Maintenance,Water
Senior Community No Hopa
Restrictions Lease OK,Lease OK w/Restrict
Security Features Entry Card
Acceptable Financing Cash, Conventional
Membership Fee Required No
Listing Terms Cash, Conventional
Financing Cash,Conventional
Pets Description Number Limit, Size Limit
Read Less Info
Want to know what your home might be worth? Contact us for a FREE valuation!

Our team is ready to help you sell your home for the highest possible price ASAP

"My job is to find and attract mastery-based agents to the office, protect the culture, and make sure everyone is happy! "






