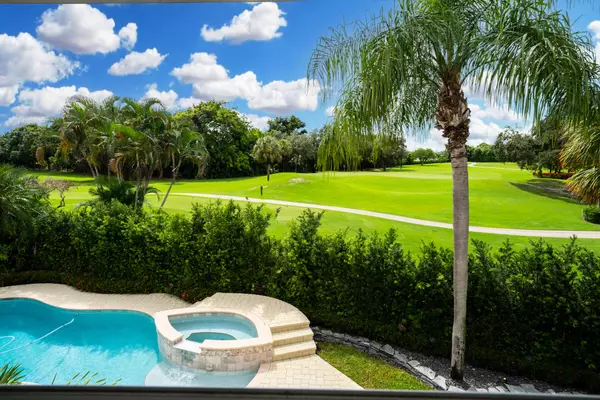Bought with Premier Estate Properties Inc.
$955,000
$939,500
1.6%For more information regarding the value of a property, please contact us for a free consultation.
4 Beds
2.1 Baths
2,200 SqFt
SOLD DATE : 10/13/2023
Key Details
Sold Price $955,000
Property Type Single Family Home
Sub Type Single Family Detached
Listing Status Sold
Purchase Type For Sale
Square Footage 2,200 sqft
Price per Sqft $434
Subdivision Tiffany Trace
MLS Listing ID RX-10923355
Sold Date 10/13/23
Style < 4 Floors,Contemporary,Mediterranean,Spanish
Bedrooms 4
Full Baths 2
Half Baths 1
Construction Status Resale
HOA Fees $433/mo
HOA Y/N Yes
Year Built 1989
Annual Tax Amount $10,746
Tax Year 2022
Lot Size 9,547 Sqft
Property Description
17427 Tiffany Trace: Guard gated, Boca Raton Country Club Jewel Tucked away in a serene cul-de-sac within the meticulously maintained Tiffany Trace community. No mandatory membership but golf, tennis pickleball, and bike trails are avail. 17427 Tiffany Trace stands out from the rest as a true gem. Situated on a double-wide lot, with a tranquil resort-like ambiance, this property offers an oasis of peace and serenity, free from the hustle and bustle of traffic and noise. This home is a testament to thoughtful modern design, with well-considered upgrades totaling over $300,000. Encompassing 2200 square feet, vaulted ceilings, 3 bedrooms, Loft / covert 4th bed, 2.5 baths. A resort-like backyard with a beautiful pool/spa/ BBQ Pit, sunrises, and sunsets adorn this manor. Best around!
Location
State FL
County Palm Beach
Community Boca Country Club
Area 4380
Zoning RS
Rooms
Other Rooms Attic, Convertible Bedroom, Family, Laundry-Garage, Laundry-Inside, Laundry-Util/Closet, Loft, Storage
Master Bath Dual Sinks, Mstr Bdrm - Sitting, Separate Shower, Separate Tub, Spa Tub & Shower
Interior
Interior Features Bar, Built-in Shelves, Closet Cabinets, Ctdrl/Vault Ceilings, Entry Lvl Lvng Area, Fireplace(s), Foyer, Kitchen Island, Roman Tub, Split Bedroom, Upstairs Living Area, Volume Ceiling, Walk-in Closet
Heating Central, Electric, Gas
Cooling Ceiling Fan, Central, Electric
Flooring Carpet, Marble, Tile, Wood Floor
Furnishings Unfurnished
Exterior
Exterior Feature Auto Sprinkler, Awnings, Covered Patio, Custom Lighting, Fence, Open Patio, Summer Kitchen, Zoned Sprinkler
Parking Features 2+ Spaces, Driveway, Garage - Attached
Garage Spaces 2.0
Pool Inground
Community Features Sold As-Is, Gated Community
Utilities Available Cable, Electric, Gas Natural, Public Sewer, Public Water, Underground
Amenities Available Bike - Jog, Cafe/Restaurant, Clubhouse, Community Room, Dog Park, Golf Course, Pickleball, Putting Green, Street Lights, Tennis
Waterfront Description None
View Garden, Golf, Pool
Roof Type Concrete Tile,Other
Present Use Sold As-Is
Exposure Northeast
Private Pool Yes
Building
Lot Description < 1/4 Acre
Story 2.00
Unit Features Corner,Multi-Level,On Golf Course
Foundation Block, Concrete, Stucco
Construction Status Resale
Schools
Elementary Schools Calusa Elementary School
Middle Schools Boca Raton Community Middle School
High Schools Spanish River Community High School
Others
Pets Allowed Yes
HOA Fee Include Common Areas,Hot Water,Lawn Care,Maintenance-Exterior,Management Fees,Pest Control,Reserve Funds,Security,Sewer,Trash Removal,Water,Water Treatment
Senior Community No Hopa
Restrictions Buyer Approval,Interview Required,Lease OK w/Restrict,No Lease 1st Year,No RV,Tenant Approval
Security Features Burglar Alarm,Gate - Manned,Private Guard,Security Patrol,Wall
Acceptable Financing Cash, Conventional
Membership Fee Required No
Listing Terms Cash, Conventional
Financing Cash,Conventional
Pets Allowed No Aggressive Breeds, Number Limit
Read Less Info
Want to know what your home might be worth? Contact us for a FREE valuation!

Our team is ready to help you sell your home for the highest possible price ASAP

"My job is to find and attract mastery-based agents to the office, protect the culture, and make sure everyone is happy! "






