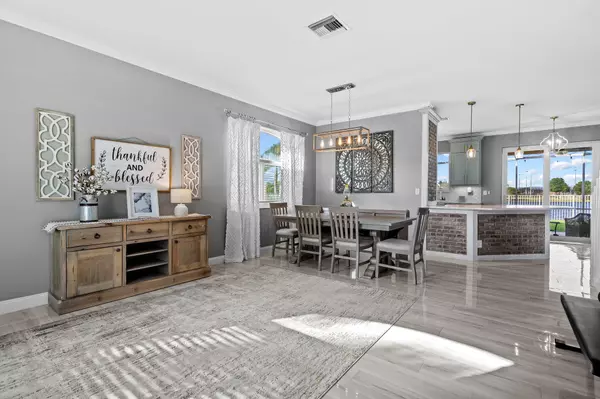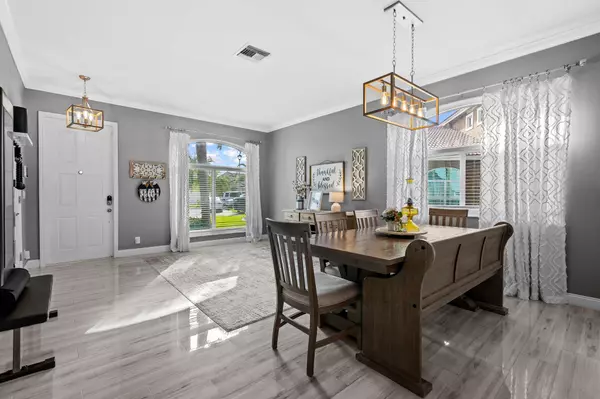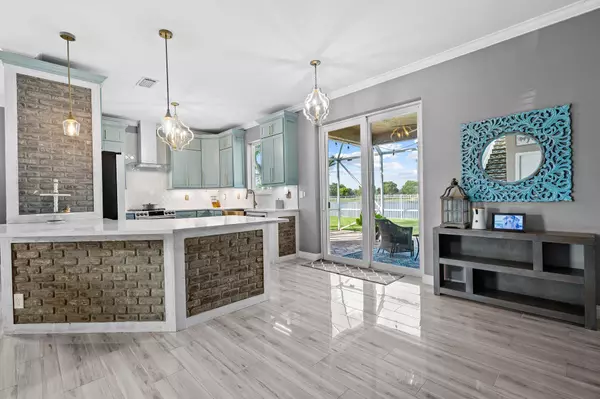Bought with Compass Florida, LLC.
$740,000
$799,900
7.5%For more information regarding the value of a property, please contact us for a free consultation.
4 Beds
2.1 Baths
2,332 SqFt
SOLD DATE : 10/19/2023
Key Details
Sold Price $740,000
Property Type Single Family Home
Sub Type Single Family Detached
Listing Status Sold
Purchase Type For Sale
Square Footage 2,332 sqft
Price per Sqft $317
Subdivision Banyan Trails
MLS Listing ID RX-10913222
Sold Date 10/19/23
Style < 4 Floors,Contemporary
Bedrooms 4
Full Baths 2
Half Baths 1
Construction Status Resale
HOA Fees $163/mo
HOA Y/N Yes
Year Built 2001
Annual Tax Amount $7,509
Tax Year 2022
Lot Size 8,105 Sqft
Property Description
ABSOLUTELY STUNNING! Welcome home to this beautifully renovated two story 4 bedroom / 2.5 bathroom home located within the highly sought after community of Banyan Trails in fabulous Coconut Creek. Notable features include, brand new roof currently in process, impact glass windows throughout, newly updated custom kitchen with high-end pearl white GE Cafe appliances, quartz countertops, gorgeous shaker wood cabinetry, amazing backsplash, new modern light fixtures/fans, updated bathrooms with designer vanities in master bath, brand new high gloss porcelain tile on first floor/l and upstairs, laminate flooring in all bedrooms, designer laundry room (located on second floor) has brand new GE washer/dryer, newer AC, and garage has custom storage lift and epoxy flooring. (Click more for info)
Location
State FL
County Broward
Area 3513
Zoning PUD
Rooms
Other Rooms Convertible Bedroom, Den/Office, Family, Laundry-Inside, Storage
Master Bath Dual Sinks, Mstr Bdrm - Sitting, Mstr Bdrm - Upstairs, Separate Shower, Whirlpool Spa
Interior
Interior Features Closet Cabinets, Entry Lvl Lvng Area, Foyer, Kitchen Island, Pantry, Second/Third Floor Concrete, Split Bedroom, Volume Ceiling, Walk-in Closet
Heating Central
Cooling Ceiling Fan, Central
Flooring Laminate, Tile, Wood Floor
Furnishings Unfurnished
Exterior
Exterior Feature Auto Sprinkler, Covered Patio, Custom Lighting, Lake/Canal Sprinkler, Open Patio, Room for Pool, Screened Patio
Parking Features 2+ Spaces, Garage - Attached
Garage Spaces 2.0
Community Features Sold As-Is
Utilities Available Cable, Electric, Public Sewer, Public Water
Amenities Available Bike - Jog, Pool, Street Lights
Waterfront Description Lake
View Lake
Roof Type Barrel,S-Tile
Present Use Sold As-Is
Exposure South
Private Pool No
Building
Lot Description < 1/4 Acre, Cul-De-Sac, Freeway Access, Public Road, Sidewalks
Story 2.00
Foundation Block, CBS, Concrete
Construction Status Resale
Schools
Elementary Schools Winston Park Elementary School
Middle Schools Lyons Creek Middle School
High Schools Monarch High School
Others
Pets Allowed Yes
HOA Fee Include Pool Service
Senior Community No Hopa
Restrictions Buyer Approval,Commercial Vehicles Prohibited,Lease OK
Security Features None
Acceptable Financing Cash, Conventional, FHA, VA
Horse Property No
Membership Fee Required No
Listing Terms Cash, Conventional, FHA, VA
Financing Cash,Conventional,FHA,VA
Pets Allowed No Restrictions
Read Less Info
Want to know what your home might be worth? Contact us for a FREE valuation!

Our team is ready to help you sell your home for the highest possible price ASAP
"My job is to find and attract mastery-based agents to the office, protect the culture, and make sure everyone is happy! "






