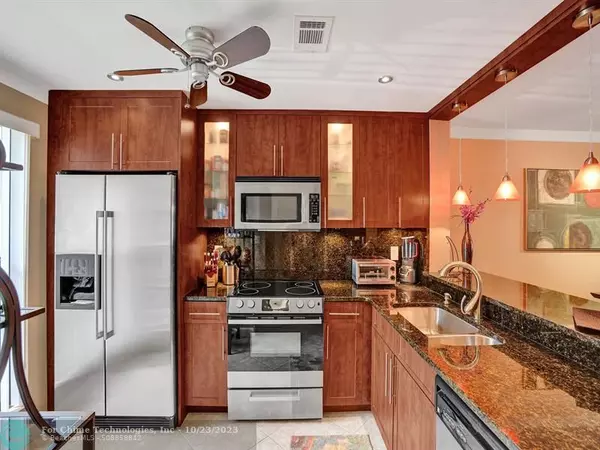$319,000
$319,000
For more information regarding the value of a property, please contact us for a free consultation.
2 Beds
2.5 Baths
1,094 SqFt
SOLD DATE : 10/20/2023
Key Details
Sold Price $319,000
Property Type Condo
Sub Type Condo
Listing Status Sold
Purchase Type For Sale
Square Footage 1,094 sqft
Price per Sqft $291
Subdivision Pines West
MLS Listing ID F10396444
Sold Date 10/20/23
Style Condo 1-4 Stories
Bedrooms 2
Full Baths 2
Half Baths 1
Construction Status Resale
HOA Fees $470/mo
HOA Y/N Yes
Year Built 1987
Annual Tax Amount $3,721
Tax Year 2022
Property Sub-Type Condo
Property Description
Welcome to much sought after gated community of Pines West! This beautiful corner townhome features ceramic tile floor downstairs & laminate floors upstairs. Updated open kitchen feature granite counters & stainless-steel appliances, an updated 1/2 bath & open private courtyard. Upstairs features updated bathrooms, full size hi efficiency washer & dryer. AC & roof are 5 years old, HOA fee includes heated pool, fitness center, cable, internet and master insurance. Water is not included -aprox $30-$60 per month. Close to Wilton Manors, fine dining, & minutes to the beach! 1 year wait before renting, minimum of 10% down and 650+ credit score required. Up to 2 pets allowed -50 Pound limit. Seller states disposal does not work, water heater is older. Furnishings not included but negotiable.
Location
State FL
County Broward County
Area Ft Ldale Nw(3390-3400;3460;3540-3560;3720;3810)
Building/Complex Name Pines West
Rooms
Bedroom Description Master Bedroom Upstairs
Dining Room Dining/Living Room
Interior
Interior Features First Floor Entry
Heating Central Heat
Cooling Ceiling Fans, Central Cooling
Flooring Ceramic Floor, Laminate
Equipment Dishwasher, Dryer, Electric Range, Microwave, Refrigerator, Washer
Furnishings Furniture Negotiable
Exterior
Exterior Feature Courtyard, Deck, Fence, Patio, Privacy Wall
Community Features Gated Community
Amenities Available Bbq/Picnic Area, Bike/Jog Path, Clubhouse-Clubroom, Community Room, Fitness Center, Pool
Water Access N
Private Pool No
Building
Unit Features Garden View
Entry Level 2
Foundation Concrete Block Construction
Unit Floor 1
Construction Status Resale
Others
Pets Allowed Yes
HOA Fee Include 470
Senior Community No HOPA
Restrictions No Lease; 1st Year Owned
Security Features Phone Entry,Walled
Acceptable Financing Cash, Conventional, VA
Membership Fee Required No
Listing Terms Cash, Conventional, VA
Num of Pet 2
Special Listing Condition As Is
Pets Allowed Number Limit, Size Limit
Read Less Info
Want to know what your home might be worth? Contact us for a FREE valuation!

Our team is ready to help you sell your home for the highest possible price ASAP

Bought with Finite Real Estate Corp
"My job is to find and attract mastery-based agents to the office, protect the culture, and make sure everyone is happy! "






