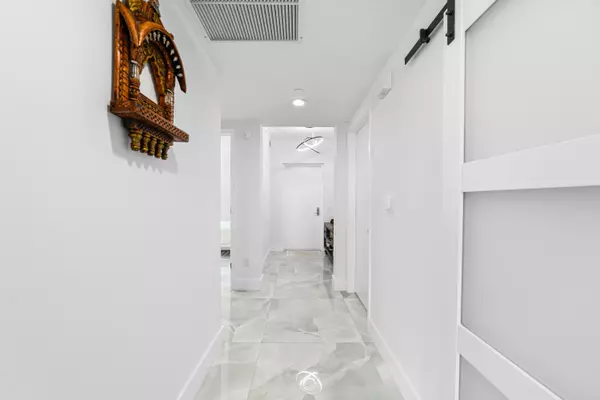Bought with Coldwell Banker Paradise
$793,000
$795,000
0.3%For more information regarding the value of a property, please contact us for a free consultation.
2 Beds
2 Baths
1,716 SqFt
SOLD DATE : 10/25/2023
Key Details
Sold Price $793,000
Property Type Condo
Sub Type Condo/Coop
Listing Status Sold
Purchase Type For Sale
Square Footage 1,716 sqft
Price per Sqft $462
Subdivision Marina Grande Riviera Beach Condo
MLS Listing ID RX-10893045
Sold Date 10/25/23
Style 4+ Floors,Contemporary
Bedrooms 2
Full Baths 2
Construction Status Resale
HOA Fees $1,150/mo
HOA Y/N Yes
Min Days of Lease 30
Year Built 2007
Annual Tax Amount $10,126
Tax Year 2022
Lot Size 3.561 Acres
Property Description
Very rarely do you find a unit that is better than new, but we are proud to say your search ends here! Welcome to this incredible 21st-floor unit withstunning Intracoastal and ocean views. Entering the unit, you are drawn to the oversized 36x36 tiles, custom kitchen, and elegant fixtures. Featuring 2 fullbedrooms with an optional 3rd bedroom, this one has it all: hand-crafted cabinets, vanities, and built-ins in every room with slab-matched quartz countertops. Thekitchen features all-black stainless Samsung appliances, a black stainless sink, double ovens, and waterfall quartz countertops. The entire unit was upgraded toLED lighting, with complete custom cove lighting in the formal living area. Truly one of the most improved units in Marina Grand, with no detail overlooked.
Location
State FL
County Palm Beach
Area 5280
Zoning IHC-PU
Rooms
Other Rooms Den/Office, Great, Laundry-Inside, Laundry-Util/Closet, Storage
Master Bath Dual Sinks, Separate Shower, Whirlpool Spa
Interior
Interior Features Foyer, Roman Tub, Split Bedroom, Walk-in Closet
Heating Central, Electric
Cooling Central, Electric
Flooring Ceramic Tile
Furnishings Unfurnished
Exterior
Exterior Feature Covered Balcony
Garage Assigned, Covered, Deeded, Garage - Building, Guest, Vehicle Restrictions
Garage Spaces 1.0
Community Features Sold As-Is
Utilities Available Cable, Electric, Public Sewer, Public Water
Amenities Available Bike - Jog, Billiards, Boating, Clubhouse, Community Room, Elevator, Extra Storage, Game Room, Internet Included, Library, Lobby, Manager on Site, Picnic Area, Pool, Sauna, Spa-Hot Tub, Tennis
Waterfront Yes
Waterfront Description Intracoastal,Ocean Access,Seawall
Water Access Desc Common Dock,Fuel,Full Service,Hoist/Davit,Lift,Marina,Private Dock,Up to 50 Ft Boat,Yacht Club
View Intracoastal, Lagoon, Marina, Ocean
Roof Type Built-Up
Present Use Sold As-Is
Handicap Access Accessible Elevator Installed, Level, Wide Hallways
Exposure West
Private Pool No
Building
Lot Description East of US-1, Paved Road
Story 23.00
Unit Features Exterior Catwalk
Foundation CBS, Concrete
Unit Floor 21
Construction Status Resale
Schools
Middle Schools John F. Kennedy Middle School
High Schools Palm Beach Gardens High School
Others
Pets Allowed Restricted
HOA Fee Include Cable,Common Areas,Common R.E. Tax,Elevator,Hot Water,Insurance-Bldg,Lawn Care,Maintenance-Exterior,Management Fees,Manager,Parking,Pest Control,Recrtnal Facility,Security,Sewer,Trash Removal,Water
Senior Community No Hopa
Restrictions Buyer Approval,Commercial Vehicles Prohibited,Interview Required,Lease OK w/Restrict,Tenant Approval
Security Features Entry Phone,Gate - Manned,Lobby,Security Patrol,TV Camera
Acceptable Financing Cash, Conventional, FHA, VA
Membership Fee Required No
Listing Terms Cash, Conventional, FHA, VA
Financing Cash,Conventional,FHA,VA
Pets Description No Aggressive Breeds
Read Less Info
Want to know what your home might be worth? Contact us for a FREE valuation!

Our team is ready to help you sell your home for the highest possible price ASAP

"My job is to find and attract mastery-based agents to the office, protect the culture, and make sure everyone is happy! "






