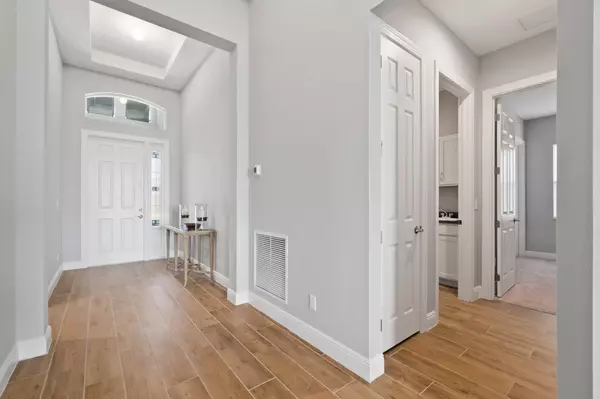Bought with RE/MAX Gold
$670,000
$675,000
0.7%For more information regarding the value of a property, please contact us for a free consultation.
3 Beds
3 Baths
2,162 SqFt
SOLD DATE : 11/06/2023
Key Details
Sold Price $670,000
Property Type Single Family Home
Sub Type Single Family Detached
Listing Status Sold
Purchase Type For Sale
Square Footage 2,162 sqft
Price per Sqft $309
Subdivision Verano South Pud 1 - Pod D - Plat No. 2
MLS Listing ID RX-10918037
Sold Date 11/06/23
Style Contemporary,Traditional
Bedrooms 3
Full Baths 3
Construction Status Resale
HOA Fees $535/mo
HOA Y/N Yes
Year Built 2023
Annual Tax Amount $800
Tax Year 2022
Lot Size 8,102 Sqft
Property Description
Welcome to 9470 SW Pepoli Way! With 3 bedrooms, 3 bathrooms and a den/office, this property provides ample space for comfortable living.As you step inside, you'll immediately notice the upgrades that have been made throughout the home. The kitchen has been thoughtfully designed with a wood-wrapped island (HUGE builder upgrade), providing both functionality and style. This home is adorned with ceramic hardwood-looking floors throughout, which not only add elegance but are also easy to maintain. The attention to detail continues throughout this property. All closets feature wood shelving instead of wire shelving, adding a touch of luxury and organization to your storage spaces. The bathrooms boast tiled showers that extend all the way to the ceiling, along with trackless glass doors for
Location
State FL
County St. Lucie
Community Pga Verano
Area 7800
Zoning Residential
Rooms
Other Rooms Den/Office, Family, Laundry-Inside, Maid/In-Law
Master Bath 2 Master Suites, Dual Sinks, Mstr Bdrm - Ground, Separate Shower
Interior
Interior Features Built-in Shelves, Ctdrl/Vault Ceilings, Entry Lvl Lvng Area, Foyer, Kitchen Island, Pantry, Split Bedroom, Volume Ceiling, Walk-in Closet
Heating Central
Cooling Central
Flooring Carpet, Ceramic Tile
Furnishings Furniture Negotiable,Partially Furnished
Exterior
Exterior Feature Auto Sprinkler, Custom Lighting, Open Patio, Room for Pool, Tennis Court
Parking Features 2+ Spaces, Driveway, Garage - Attached
Garage Spaces 2.0
Community Features Sold As-Is, Gated Community
Utilities Available Cable, Electric, Public Sewer, Public Water
Amenities Available Basketball, Billiards, Clubhouse, Fitness Center, Game Room, Indoor Pool, Library, Manager on Site, Pickleball, Picnic Area, Playground, Pool, Sauna, Sidewalks, Spa-Hot Tub, Tennis, Whirlpool
Waterfront Description Pond
View Lake
Roof Type Flat Tile
Present Use Sold As-Is
Exposure Southwest
Private Pool No
Building
Lot Description < 1/4 Acre
Story 1.00
Foundation Block, Concrete, Stucco
Construction Status Resale
Others
Pets Allowed Yes
HOA Fee Include Cable,Common Areas,Common R.E. Tax,Lawn Care,Legal/Accounting,Management Fees,Pest Control,Recrtnal Facility,Security
Senior Community No Hopa
Restrictions Buyer Approval
Security Features Burglar Alarm,Gate - Manned
Acceptable Financing Cash, Conventional
Horse Property No
Membership Fee Required No
Listing Terms Cash, Conventional
Financing Cash,Conventional
Read Less Info
Want to know what your home might be worth? Contact us for a FREE valuation!

Our team is ready to help you sell your home for the highest possible price ASAP
"My job is to find and attract mastery-based agents to the office, protect the culture, and make sure everyone is happy! "






