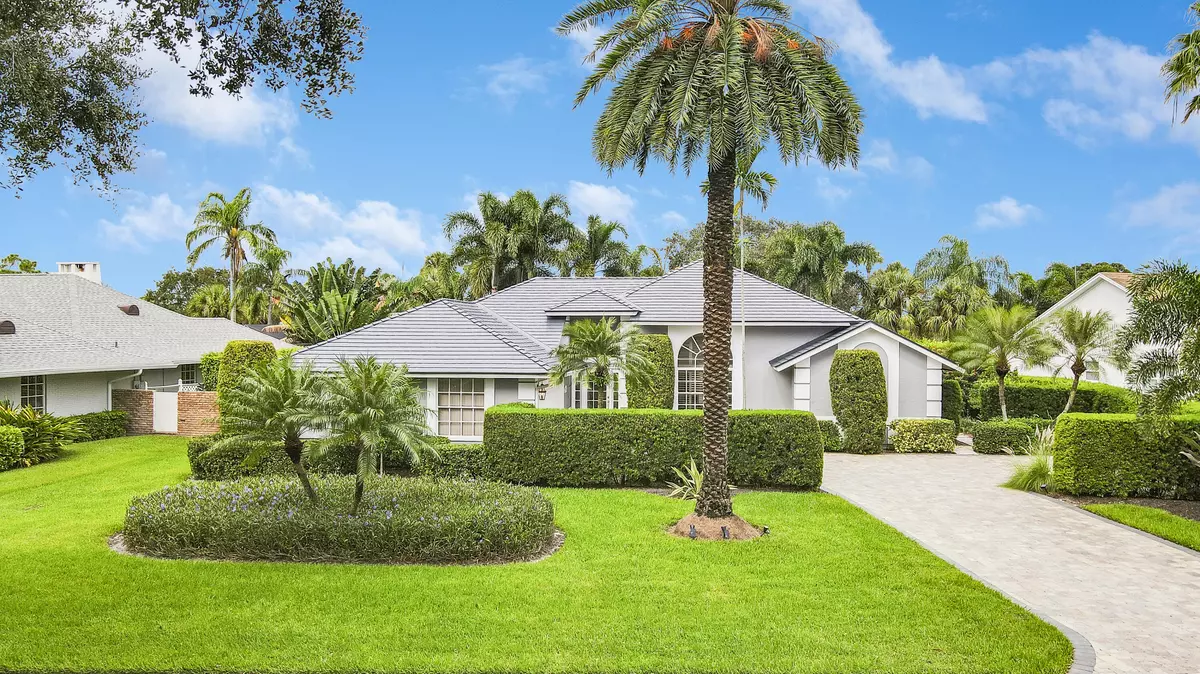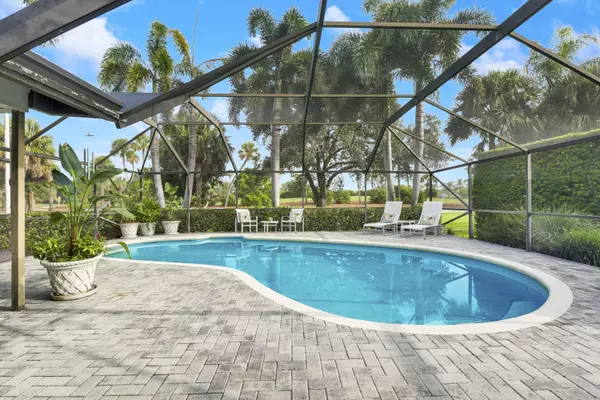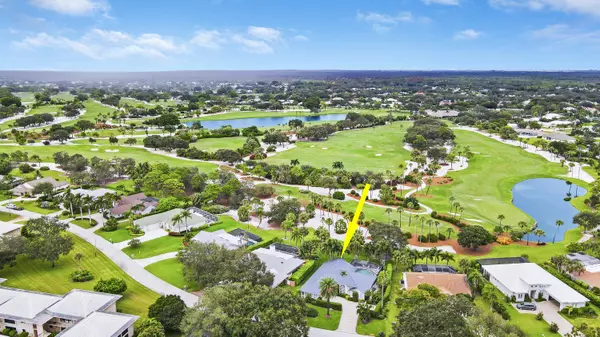Bought with Florida Living Realty
$1,035,000
$1,150,000
10.0%For more information regarding the value of a property, please contact us for a free consultation.
4 Beds
3 Baths
2,223 SqFt
SOLD DATE : 11/15/2023
Key Details
Sold Price $1,035,000
Property Type Single Family Home
Sub Type Single Family Detached
Listing Status Sold
Purchase Type For Sale
Square Footage 2,223 sqft
Price per Sqft $465
Subdivision Turtle Creek
MLS Listing ID RX-10925358
Sold Date 11/15/23
Style Traditional
Bedrooms 4
Full Baths 3
Construction Status Resale
HOA Fees $133/mo
HOA Y/N Yes
Min Days of Lease 365
Year Built 1988
Annual Tax Amount $4,795
Tax Year 2022
Lot Size 0.308 Acres
Property Sub-Type Single Family Detached
Property Description
Welcome to this stunning pool home located in the desirable Turtle Creek community in Tequesta, Florida. This 3-bedroom gem boasts an office w a Murphy bed that can easily be used as an additional bedroom, offering plenty of space for your needs. With 3 full baths, everyone in the household will enjoy their own private space.Step inside and be captivated by the interior features that make this home truly special. The large open kitchen offers ample counter space and stunning views of the pool and golf course that will inspire your outdoor adventures. With volume ceilings and an abundance of natural light, the entire home feels spacious and inviting. The split floor plan provides privacy and convenience, while the plantation shutters add a touch of elegance to each room.
Location
State FL
County Martin
Area 5060
Zoning res
Rooms
Other Rooms Attic, Den/Office, Family, Laundry-Garage
Master Bath Dual Sinks, Mstr Bdrm - Sitting, Separate Shower
Interior
Interior Features Bar, Closet Cabinets, Foyer, Kitchen Island, Pantry, Split Bedroom, Volume Ceiling, Walk-in Closet
Heating Central
Cooling Ceiling Fan, Central
Flooring Carpet, Tile
Furnishings Furnished
Exterior
Exterior Feature Auto Sprinkler, Screened Patio
Parking Features Drive - Decorative, Garage - Attached
Garage Spaces 2.0
Pool Inground, Screened
Community Features Gated Community
Utilities Available Cable, Electric, Public Sewer, Public Water
Amenities Available Clubhouse, Golf Course
Waterfront Description None
View Garden, Golf, Pool
Exposure South
Private Pool Yes
Building
Lot Description 1/4 to 1/2 Acre, Golf Front
Story 1.00
Foundation Frame, Stucco
Construction Status Resale
Schools
Elementary Schools Hobe Sound Elementary School
Middle Schools Murray Middle School
Others
Pets Allowed Yes
HOA Fee Include Common Areas,Security,Trash Removal
Senior Community No Hopa
Restrictions Buyer Approval
Security Features Gate - Manned
Acceptable Financing Cash, Conventional, FHA, VA
Horse Property No
Membership Fee Required No
Listing Terms Cash, Conventional, FHA, VA
Financing Cash,Conventional,FHA,VA
Read Less Info
Want to know what your home might be worth? Contact us for a FREE valuation!

Our team is ready to help you sell your home for the highest possible price ASAP
"My job is to find and attract mastery-based agents to the office, protect the culture, and make sure everyone is happy! "






