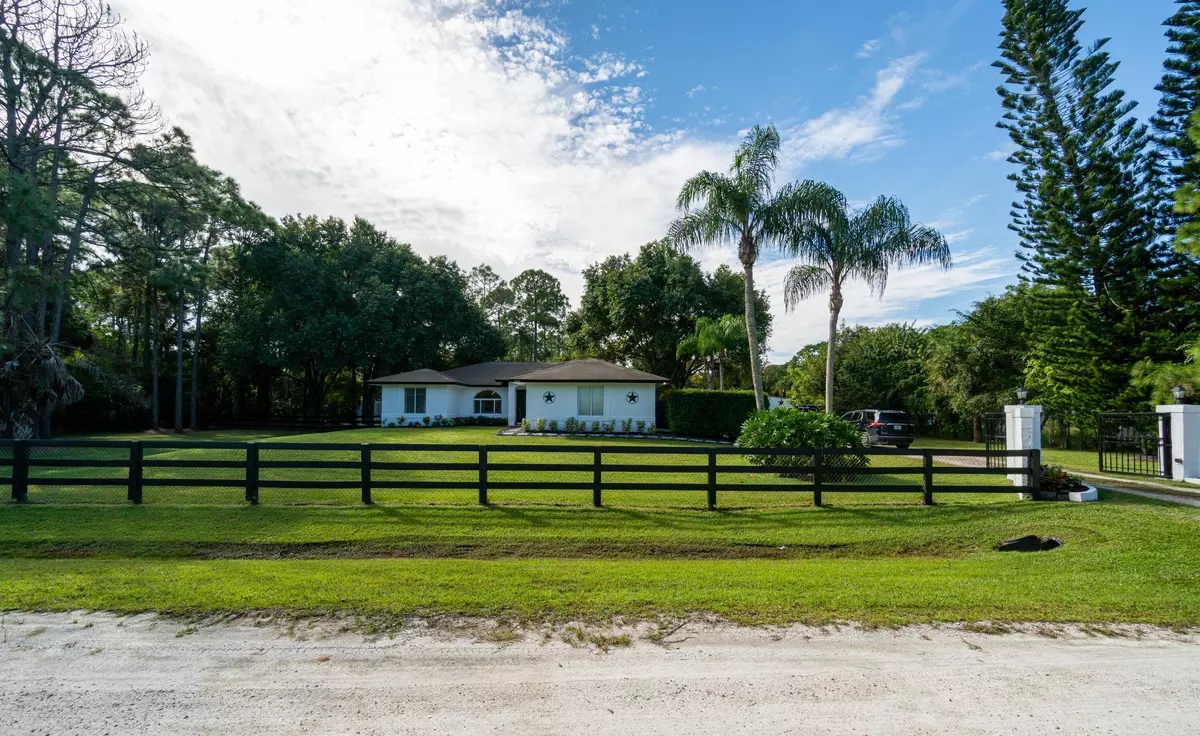Bought with Realty 100
$595,000
$599,000
0.7%For more information regarding the value of a property, please contact us for a free consultation.
3 Beds
2 Baths
1,772 SqFt
SOLD DATE : 12/04/2023
Key Details
Sold Price $595,000
Property Type Single Family Home
Sub Type Single Family Detached
Listing Status Sold
Purchase Type For Sale
Square Footage 1,772 sqft
Price per Sqft $335
Subdivision Acreage & Unrec
MLS Listing ID RX-10930019
Sold Date 12/04/23
Style Ranch,Traditional
Bedrooms 3
Full Baths 2
Construction Status Resale
HOA Y/N No
Year Built 1994
Annual Tax Amount $5,559
Tax Year 2022
Lot Size 1.310 Acres
Property Description
If space and privacy are what you are looking for, this house is for you. With 1.31 acres along side a canal, there is room for fishing and all of the outdoor toys. The fenced property has an electronic gate, work shed, horse barn as well as fruit trees and an amazing fire pit right off of the large entertainers deck. That's just the outside. The inside has an updated kitchen with white shaker cabinets and black pulls, large island with bar seating that opens to the family room with custom wood wall. The enclosed sunroom offers extra living space with great light and an amazing view of the property. The bedrooms are split with the secondary bedrooms sharing a bathroom with granite details. The Primary bedroom boasts a walk in closet and large bathroom with separate shower and tub.
Location
State FL
County Palm Beach
Area 5540
Zoning AR
Rooms
Other Rooms Family, Florida, Laundry-Inside
Master Bath Mstr Bdrm - Ground, Separate Shower, Separate Tub
Interior
Interior Features Bar, French Door, Kitchen Island, Pantry, Roman Tub, Split Bedroom, Volume Ceiling, Walk-in Closet
Heating Central, Electric
Cooling Ceiling Fan, Central, Electric
Flooring Vinyl Floor
Furnishings Unfurnished
Exterior
Exterior Feature Deck, Extra Building, Fence, Open Patio, Room for Pool, Shed
Parking Features 2+ Spaces, Driveway, Garage - Attached, Unpaved
Garage Spaces 2.0
Utilities Available Cable, Electric, Septic, Well Water
Amenities Available Basketball, Bike - Jog, Horse Trails, Horses Permitted, None, Picnic Area, Sidewalks, Tennis
Waterfront Description Interior Canal
View Canal, Garden
Roof Type Comp Shingle
Exposure North
Private Pool No
Building
Lot Description 1 to < 2 Acres
Story 1.00
Unit Features Corner
Foundation Pre-Cast
Construction Status Resale
Schools
Elementary Schools Acreage Pines Elementary School
Middle Schools Western Pines Community Middle
High Schools Seminole Ridge Community High School
Others
Pets Allowed Yes
Senior Community No Hopa
Restrictions None
Acceptable Financing Cash, Conventional, FHA, VA
Horse Property Yes
Membership Fee Required No
Listing Terms Cash, Conventional, FHA, VA
Financing Cash,Conventional,FHA,VA
Read Less Info
Want to know what your home might be worth? Contact us for a FREE valuation!

Our team is ready to help you sell your home for the highest possible price ASAP
"My job is to find and attract mastery-based agents to the office, protect the culture, and make sure everyone is happy! "






