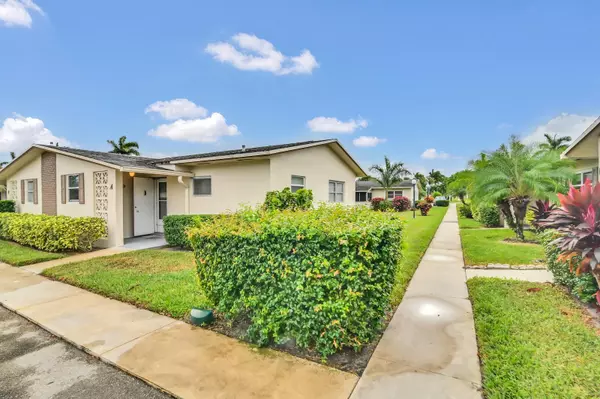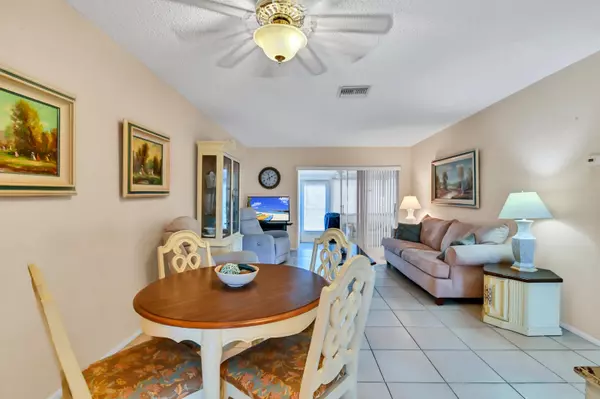Bought with Lang Realty/Delray Beach
$140,000
$145,000
3.4%For more information regarding the value of a property, please contact us for a free consultation.
1 Bed
1.1 Baths
662 SqFt
SOLD DATE : 12/08/2023
Key Details
Sold Price $140,000
Property Type Single Family Home
Sub Type Villa
Listing Status Sold
Purchase Type For Sale
Square Footage 662 sqft
Price per Sqft $211
Subdivision Cresthaven Villas
MLS Listing ID RX-10936511
Sold Date 12/08/23
Style Traditional,Villa
Bedrooms 1
Full Baths 1
Half Baths 1
Construction Status Resale
HOA Fees $257/mo
HOA Y/N Yes
Year Built 1983
Annual Tax Amount $1,492
Tax Year 2023
Property Description
Discover the unparalleled charm of Cresthaven Villas, an oasis of tranquility nestled between the vibrant cities of Lake Worth and West Palm Beach. Immerse yourself in the perfect blend of convenience and leisure, with easy access to shops, delectable restaurants, and entertaining attractions.Step into luxury living with this impeccably designed 1-bedroom, 1.5-bathroom fully furnished unit, awaiting your arrival - just bring your toothbrush and settle into a lifestyle of comfort. Bask in the morning glow on your private screened-in patio, overlooking a lush garden area, the ideal spot to savor your coffee and embrace the serenity of the surroundings.
Location
State FL
County Palm Beach
Community Cresthaven Villas
Area 5720
Zoning RH
Rooms
Other Rooms Florida, Storage
Master Bath Mstr Bdrm - Ground, Separate Shower
Interior
Interior Features Built-in Shelves, Entry Lvl Lvng Area
Heating Central, Electric
Cooling Ceiling Fan, Central, Electric
Flooring Carpet, Ceramic Tile, Tile
Furnishings Furniture Negotiable
Exterior
Exterior Feature Screened Patio
Parking Features Assigned, Guest
Community Features Sold As-Is
Utilities Available Cable, Electric, Public Sewer, Public Water
Amenities Available Billiards, Clubhouse, Fitness Center, Game Room, Manager on Site, Pool, Shuffleboard
Waterfront Description None
View Garden
Roof Type Comp Shingle
Present Use Sold As-Is
Exposure North
Private Pool No
Building
Story 1.00
Foundation CBS, Stucco
Unit Floor 1
Construction Status Resale
Schools
Elementary Schools Forest Hill Elementary School
Middle Schools Okeeheelee Middle School
High Schools John I. Leonard High School
Others
Pets Allowed No
HOA Fee Include Cable,Common Areas,Common R.E. Tax,Insurance-Bldg,Laundry Facilities,Lawn Care,Maintenance-Exterior,Management Fees,Manager,Pool Service,Recrtnal Facility,Trash Removal,Water
Senior Community Verified
Restrictions Buyer Approval,Commercial Vehicles Prohibited,No Lease 1st Year,No Motorcycle,No RV,No Truck
Acceptable Financing Cash, Conventional
Membership Fee Required No
Listing Terms Cash, Conventional
Financing Cash,Conventional
Read Less Info
Want to know what your home might be worth? Contact us for a FREE valuation!

Our team is ready to help you sell your home for the highest possible price ASAP

"My job is to find and attract mastery-based agents to the office, protect the culture, and make sure everyone is happy! "






