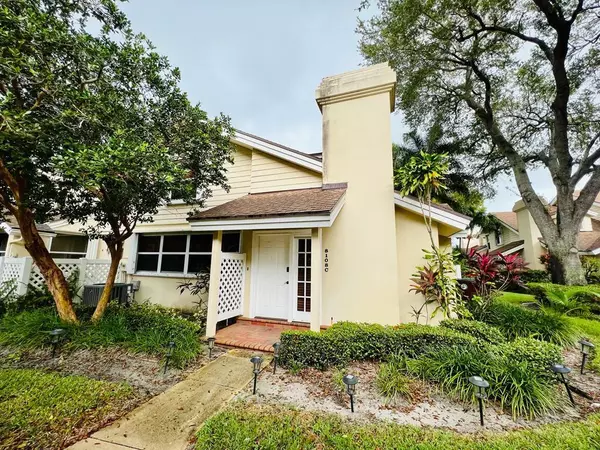Bought with Partnership Realty Inc.
$360,000
$384,900
6.5%For more information regarding the value of a property, please contact us for a free consultation.
3 Beds
2 Baths
1,386 SqFt
SOLD DATE : 12/29/2023
Key Details
Sold Price $360,000
Property Type Townhouse
Sub Type Townhouse
Listing Status Sold
Purchase Type For Sale
Square Footage 1,386 sqft
Price per Sqft $259
Subdivision Wellesley At Lake Clarke Shores
MLS Listing ID RX-10937514
Sold Date 12/29/23
Style < 4 Floors,Townhouse
Bedrooms 3
Full Baths 2
Construction Status Resale
HOA Fees $525/mo
HOA Y/N Yes
Year Built 1988
Annual Tax Amount $6,574
Tax Year 2023
Lot Size 1,368 Sqft
Property Description
Welcome to a beautiful 3/2 townhome in the sought-after gated community of Wellesley at Lake Clarke Shores. This residence boasts a thoughtful design with 1 bedroom and 1 bathroom on the first floor for added convenience. Enjoy the elegance of ceramic tile throughout the first floor and the warmth of laminate floors on the second story. The kitchen and bathrooms have been tastefully remodeled, featuring stainless steel appliances. Your home is equipped with a 1-year-old washer and dryer, a 2-year-old HVAC system, and full storm protection with accordion shutters on all windows.Ideally situated, this property is just 10-15 minutes away from the airport and the beaches, offering both accessibility and tranquility. The HOA covers water, cable, exterior maintenance, exterior insurance, and
Location
State FL
County Palm Beach
Area 5470
Zoning MFR(ci
Rooms
Other Rooms Laundry-Inside
Master Bath Dual Sinks, Mstr Bdrm - Upstairs, Spa Tub & Shower
Interior
Interior Features Ctdrl/Vault Ceilings, Entry Lvl Lvng Area, French Door, Split Bedroom
Heating Central, Electric
Cooling Ceiling Fan, Central, Electric
Flooring Laminate, Tile
Furnishings Unfurnished
Exterior
Exterior Feature Open Patio, Open Porch, Shutters
Garage 2+ Spaces, Assigned, Guest, Vehicle Restrictions
Community Features Gated Community
Utilities Available Cable, Electric, Public Sewer, Public Water
Amenities Available Bike - Jog, Playground, Pool, Sidewalks, Street Lights, Tennis
Waterfront Yes
Waterfront Description Canal Width 1 - 80,Interior Canal
View Canal
Roof Type Comp Shingle
Exposure South
Private Pool No
Building
Lot Description < 1/4 Acre, Private Road, Sidewalks
Story 2.00
Foundation CBS
Construction Status Resale
Others
Pets Allowed Yes
HOA Fee Include Cable,Common Areas,Insurance-Bldg,Maintenance-Exterior,Parking,Roof Maintenance,Security,Trash Removal,Water
Senior Community No Hopa
Restrictions Buyer Approval,Commercial Vehicles Prohibited,No Boat,No Lease First 2 Years,No RV,No Truck
Security Features Gate - Manned
Acceptable Financing Cash, Conventional, FHA, VA
Membership Fee Required No
Listing Terms Cash, Conventional, FHA, VA
Financing Cash,Conventional,FHA,VA
Pets Description No Aggressive Breeds, Number Limit
Read Less Info
Want to know what your home might be worth? Contact us for a FREE valuation!

Our team is ready to help you sell your home for the highest possible price ASAP

"My job is to find and attract mastery-based agents to the office, protect the culture, and make sure everyone is happy! "






