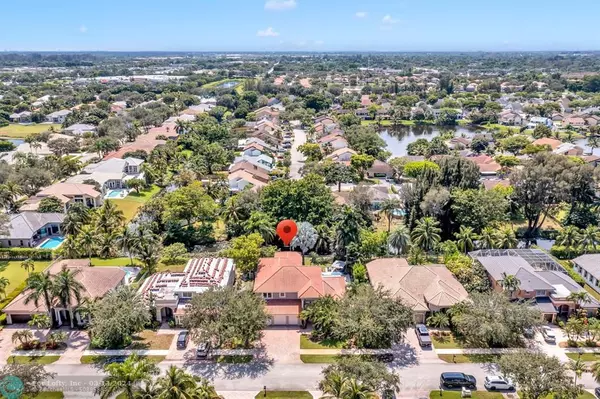$1,225,000
$1,300,000
5.8%For more information regarding the value of a property, please contact us for a free consultation.
5 Beds
4 Baths
3,758 SqFt
SOLD DATE : 01/16/2024
Key Details
Sold Price $1,225,000
Property Type Single Family Home
Sub Type Single
Listing Status Sold
Purchase Type For Sale
Square Footage 3,758 sqft
Price per Sqft $325
Subdivision Rolling Hills Golf Estate
MLS Listing ID F10400454
Sold Date 01/16/24
Style Pool Only
Bedrooms 5
Full Baths 4
Construction Status Resale
HOA Fees $325/qua
HOA Y/N Yes
Year Built 2002
Annual Tax Amount $9,290
Tax Year 2022
Lot Size 10,702 Sqft
Property Description
Taking back-up offers. Live in the exclusive gated community of Rolling Hills Lake Estates. Coming in just under 4,000 square feet under air boasts 5 bedrooms, 4 full bathrooms, a master bedroom suite on the first floor, 2 en-suites, a "Jack & Jill" bedroom set-up upstairs, custom library wall with a rolling ladder, designer kitchen with Viking & Wolf appliances, built in fireplace, a sparkling pool, custom outdoor kitchen, impact windows & doors, canal view & a two and a half car garage. Bring your golf cart. This is a customized & expanded two-story Barcelona home. Only 225 luxury homes that have a manned gate. HOA quarterly fees are $975 that includes cable, alarm & security guard. "A" rated public schools. Close to HCA hospital, NSU, 595, turnpike, I95, I75, Sawgrass & more.
Location
State FL
County Broward County
Area Davie (3780-3790;3880)
Zoning R-5
Rooms
Bedroom Description Master Bedroom Ground Level
Other Rooms Loft, Storage Room, Utility Room/Laundry
Dining Room Formal Dining, Kitchen Dining, Snack Bar/Counter
Interior
Interior Features First Floor Entry, Built-Ins, Closet Cabinetry, Fireplace-Decorative, Vaulted Ceilings, Wet Bar
Heating Central Heat
Cooling Ceiling Fans, Central Cooling
Flooring Carpeted Floors, Tile Floors
Equipment Automatic Garage Door Opener, Dishwasher, Disposal, Dryer, Icemaker, Microwave, Refrigerator, Trash Compactor, Wall Oven, Washer
Exterior
Exterior Feature Built-In Grill, Exterior Lights, Fence, High Impact Doors, Patio
Parking Features Attached
Garage Spaces 2.0
Pool Below Ground Pool, Private Pool
Community Features Gated Community
Waterfront Description Canal Front,Canal Width 1-80 Feet
Water Access Y
Water Access Desc Other
View Canal, Pool Area View
Roof Type Barrel Roof
Private Pool No
Building
Lot Description Less Than 1/4 Acre Lot
Foundation Concrete Block Construction
Sewer Municipal Sewer
Water Municipal Water
Construction Status Resale
Schools
Elementary Schools Silver Ridge
Middle Schools Indian Ridge
High Schools Western
Others
Pets Allowed No
HOA Fee Include 975
Senior Community No HOPA
Restrictions Other Restrictions
Acceptable Financing Cash, Conventional, VA
Membership Fee Required No
Listing Terms Cash, Conventional, VA
Read Less Info
Want to know what your home might be worth? Contact us for a FREE valuation!

Our team is ready to help you sell your home for the highest possible price ASAP

Bought with The Nice Agent Co

"My job is to find and attract mastery-based agents to the office, protect the culture, and make sure everyone is happy! "






