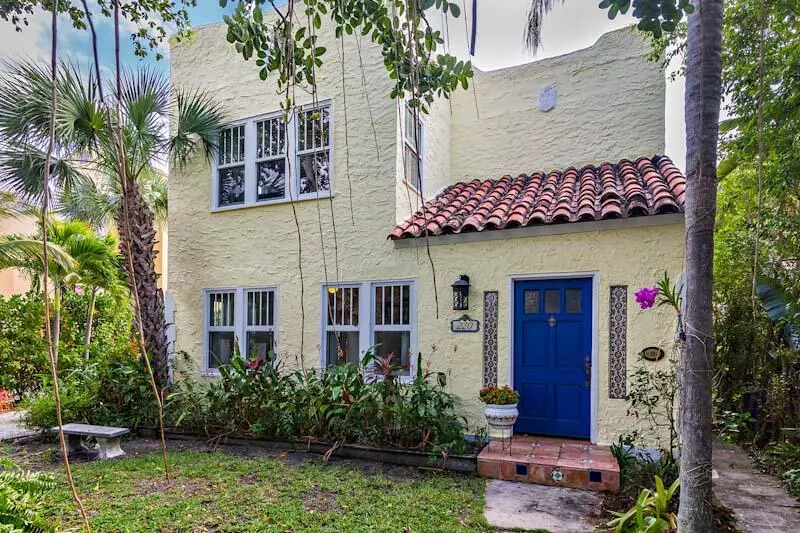Bought with Kiely Real Estate, LLC
$1,336,000
$1,725,000
22.6%For more information regarding the value of a property, please contact us for a free consultation.
4 Beds
2.1 Baths
2,162 SqFt
SOLD DATE : 03/07/2024
Key Details
Sold Price $1,336,000
Property Type Single Family Home
Sub Type Single Family Detached
Listing Status Sold
Purchase Type For Sale
Square Footage 2,162 sqft
Price per Sqft $617
Subdivision Belair (South Of Southern)
MLS Listing ID RX-10939320
Sold Date 03/07/24
Style Old Spanish,Spanish
Bedrooms 4
Full Baths 2
Half Baths 1
Construction Status Resale
HOA Y/N No
Year Built 1925
Annual Tax Amount $5,847
Tax Year 2023
Lot Size 5,950 Sqft
Property Description
Historic 1920s Spanish Mission in the heart of SoSo just steps from Flagler Drive and the waterfront promenade along the Intracoastal Waterway. Everyone loves the two-story Mizner-inspired Spanish Style homes and this one has all the charm of a bygone era. The home has 3 bedrooms and 2 baths upstairs, plus an upstairs laundry for convenience. Downstairs, there is a 4th bedroom (which would also make a great den or office) and a powder room as well. The original gleaming wood floors, graceful arches and detailed ceilings (including Pecky Cypress) add to the vintage appeal. All impact windows and a new tankless water heater! Formal dining room and a spacious kitchen with room for an island. French Doors lead to the beautiful in-ground swimming pool with patio and tropical landscaping.
Location
State FL
County Palm Beach
Community Soso
Area 5440
Zoning SF14
Rooms
Other Rooms Florida, Laundry-Util/Closet
Master Bath Combo Tub/Shower
Interior
Interior Features Entry Lvl Lvng Area, Foyer, French Door
Heating Central
Cooling Central
Flooring Ceramic Tile, Wood Floor
Furnishings Unfurnished
Exterior
Exterior Feature Fence, Open Patio
Parking Features 2+ Spaces
Pool Inground
Community Features Sold As-Is
Utilities Available Public Sewer, Public Water
Amenities Available Bike - Jog
Waterfront Description None
View Garden, Pool
Roof Type Built-Up
Present Use Sold As-Is
Exposure North
Private Pool Yes
Building
Lot Description < 1/4 Acre
Story 2.00
Foundation Frame, Stucco
Construction Status Resale
Schools
Elementary Schools South Olive Elementary School
Middle Schools Conniston Middle School
High Schools Forest Hill Community High School
Others
Pets Allowed Yes
Senior Community No Hopa
Restrictions Historic Designation
Security Features Security Light
Acceptable Financing Cash, Conventional
Horse Property No
Membership Fee Required No
Listing Terms Cash, Conventional
Financing Cash,Conventional
Pets Allowed No Restrictions
Read Less Info
Want to know what your home might be worth? Contact us for a FREE valuation!

Our team is ready to help you sell your home for the highest possible price ASAP

"My job is to find and attract mastery-based agents to the office, protect the culture, and make sure everyone is happy! "






