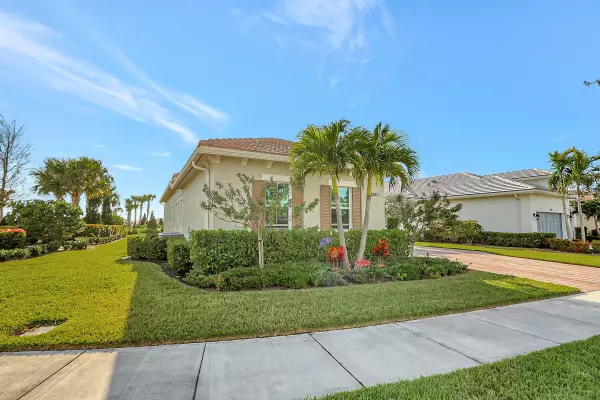Bought with Coldwell Banker Realty
$580,000
$599,000
3.2%For more information regarding the value of a property, please contact us for a free consultation.
3 Beds
2.1 Baths
2,054 SqFt
SOLD DATE : 03/18/2024
Key Details
Sold Price $580,000
Property Type Single Family Home
Sub Type Single Family Detached
Listing Status Sold
Purchase Type For Sale
Square Footage 2,054 sqft
Price per Sqft $282
Subdivision Pga Verano
MLS Listing ID RX-10937664
Sold Date 03/18/24
Style < 4 Floors,Traditional
Bedrooms 3
Full Baths 2
Half Baths 1
Construction Status Resale
HOA Fees $557/mo
HOA Y/N Yes
Year Built 2021
Annual Tax Amount $9,813
Tax Year 2023
Lot Size 10,019 Sqft
Property Description
Welcome to PGA Verano in the Cresswind Development for 55 Plus Residential community.This gorgeous single-family detached home was built in 2021 by Kolter Homes one of the finest builders in the area. 2-Car-Garages on a corner lot with the backyard facing a lake with amazing sunlight. The front entrance faces NW. There are 3 BRs and 2.5 baths. Alessa Layout. Open concept with high ceiling, center island with quartz counters, SS appliances. Crown Molding. 4 Built-in speakers .Beautiful and serene resort style community club house, indoor and outdoor pool, tennis courts, pickleball courts, Bike/Jog Path, Brocco Ball, Dog Park, Game Room, Library, Internet incl., sauna, spa-hot tub with sauna. Impact Glass windows/doors.Total living sq. ft. 2,048 approx. PGA Golf Course membership optional
Location
State FL
County St. Lucie
Community Cresswind
Area 7800
Zoning RES
Rooms
Other Rooms Laundry-Inside
Master Bath Dual Sinks, Mstr Bdrm - Ground, Separate Shower, Separate Tub
Interior
Interior Features Ctdrl/Vault Ceilings, Entry Lvl Lvng Area, Kitchen Island, Laundry Tub, Pantry, Volume Ceiling, Walk-in Closet
Heating Central, Electric
Cooling Ceiling Fan, Central, Electric
Flooring Laminate, Tile, Wood Floor
Furnishings Unfurnished
Exterior
Exterior Feature Auto Sprinkler, Covered Patio, Room for Pool, Screened Patio
Parking Features 2+ Spaces, Driveway, Garage - Attached
Garage Spaces 2.0
Community Features Gated Community
Utilities Available Cable, Electric, Public Sewer, Public Water
Amenities Available Basketball, Bike - Jog, Bocce Ball, Clubhouse, Fitness Center, Game Room, Indoor Pool, Internet Included, Library, Pickleball, Pool, Sauna, Spa-Hot Tub, Tennis
Waterfront Description Lake
View Lake
Roof Type Barrel
Exposure Northwest
Private Pool No
Building
Lot Description < 1/4 Acre, Corner Lot, Paved Road, Sidewalks, West of US-1
Story 1.00
Unit Features Corner
Foundation CBS, Stucco
Construction Status Resale
Schools
Elementary Schools Allapattah Flats
Others
Pets Allowed Restricted
HOA Fee Include Cable,Common Areas,Lawn Care,Manager,Recrtnal Facility,Security
Senior Community Verified
Restrictions Buyer Approval,Commercial Vehicles Prohibited,Lease OK w/Restrict,No RV,No Truck
Security Features Gate - Manned,Gate - Unmanned,Security Patrol
Acceptable Financing Conventional, FHA, VA
Horse Property No
Membership Fee Required No
Listing Terms Conventional, FHA, VA
Financing Conventional,FHA,VA
Read Less Info
Want to know what your home might be worth? Contact us for a FREE valuation!

Our team is ready to help you sell your home for the highest possible price ASAP
"My job is to find and attract mastery-based agents to the office, protect the culture, and make sure everyone is happy! "






