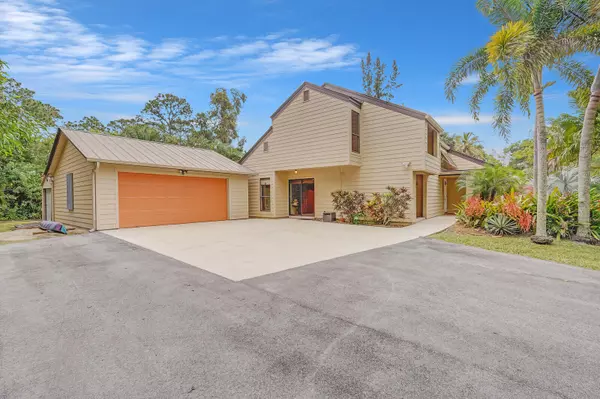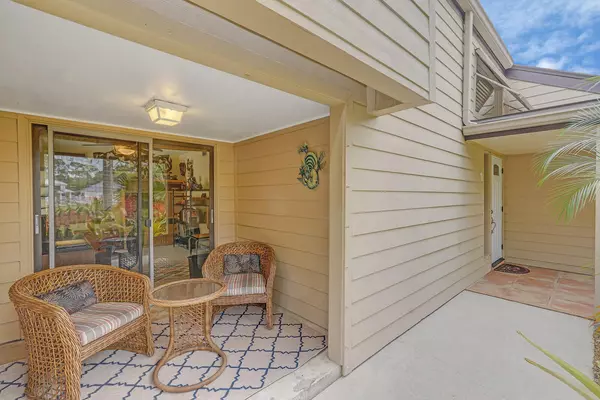Bought with Native Realty Co.
$700,000
$760,000
7.9%For more information regarding the value of a property, please contact us for a free consultation.
3 Beds
2 Baths
2,202 SqFt
SOLD DATE : 03/21/2024
Key Details
Sold Price $700,000
Property Type Single Family Home
Sub Type Single Family Detached
Listing Status Sold
Purchase Type For Sale
Square Footage 2,202 sqft
Price per Sqft $317
Subdivision Jupiter Farms
MLS Listing ID RX-10954504
Sold Date 03/21/24
Style Contemporary,Other Arch
Bedrooms 3
Full Baths 2
Construction Status Resale
HOA Y/N No
Year Built 1977
Annual Tax Amount $3,328
Tax Year 2023
Lot Size 1.040 Acres
Property Description
Located just west of the Turnpike and I-95, Jupiter Farms shopping center, is Bridle Lane, a much sought after paved road, with underground Powerline's, no HOA and minutes to the elementary school. This home features, , amazing side yard with a 15x30 diamond-brite finish pool. A covered orchid shade house and a sunny patio that opens up to the bright sunny country kitchen. Living room has high vaulted ceilings, country kitchen or family room, den or dining room depends how you furnish it. Owners suite is upstairs with a walkin closet, spa tub and shower and 2 vessel sinks and commode area. 2 bedrooms and bath are on1st floor. Large work shop and storage shed with separated garage. Hook-up for generator.
Location
State FL
County Palm Beach
Area 5040
Zoning AR
Rooms
Other Rooms Den/Office, Laundry-Inside, Laundry-Util/Closet, Workshop
Master Bath Dual Sinks, Mstr Bdrm - Upstairs, Spa Tub & Shower
Interior
Interior Features Ctdrl/Vault Ceilings, Foyer, Pantry, Split Bedroom, Volume Ceiling, Walk-in Closet
Heating Central, Electric
Cooling Ceiling Fan, Central, Electric
Flooring Carpet, Ceramic Tile, Tile
Furnishings Unfurnished
Exterior
Exterior Feature Extra Building, Fence, Open Patio, Shed
Garage Driveway, Garage - Detached
Garage Spaces 2.0
Pool Equipment Included, Inground
Community Features Sold As-Is
Utilities Available Electric, Septic, Well Water
Amenities Available Fitness Trail, Horses Permitted, Park, Playground
Waterfront No
Waterfront Description None
View Garden, Pool
Roof Type Metal
Present Use Sold As-Is
Exposure West
Private Pool Yes
Building
Lot Description 1 to < 2 Acres, Paved Road
Story 2.00
Foundation Fiber Cement Siding, Frame
Construction Status Resale
Schools
Elementary Schools Jupiter Farms Elementary School
Middle Schools Watson B. Duncan Middle School
High Schools Jupiter High School
Others
Pets Allowed Yes
Senior Community No Hopa
Restrictions Lease OK
Acceptable Financing Cash, Conventional
Membership Fee Required No
Listing Terms Cash, Conventional
Financing Cash,Conventional
Pets Description Horses Allowed, No Restrictions
Read Less Info
Want to know what your home might be worth? Contact us for a FREE valuation!

Our team is ready to help you sell your home for the highest possible price ASAP

"My job is to find and attract mastery-based agents to the office, protect the culture, and make sure everyone is happy! "






