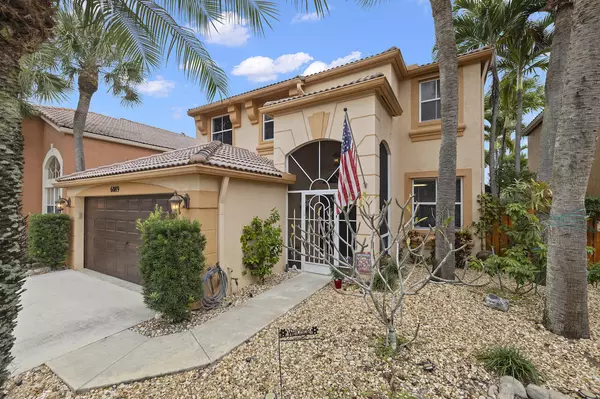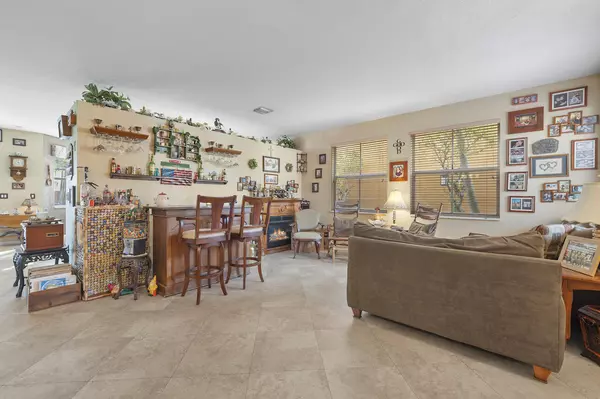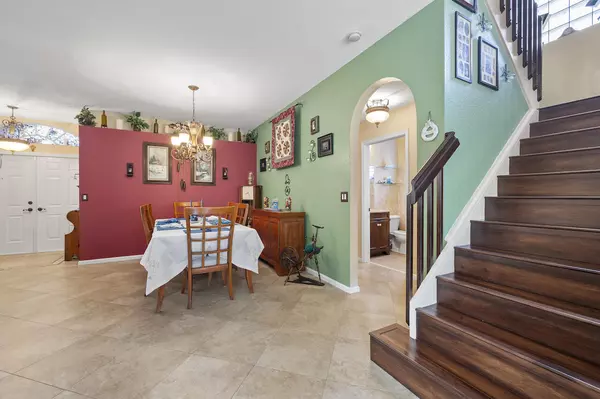Bought with Paradise Real Estate Intl
$639,900
$639,900
For more information regarding the value of a property, please contact us for a free consultation.
4 Beds
2.1 Baths
2,558 SqFt
SOLD DATE : 03/29/2024
Key Details
Sold Price $639,900
Property Type Single Family Home
Sub Type Single Family Detached
Listing Status Sold
Purchase Type For Sale
Square Footage 2,558 sqft
Price per Sqft $250
Subdivision Smith Dairy West Pud 10
MLS Listing ID RX-10941230
Sold Date 03/29/24
Style Multi-Level
Bedrooms 4
Full Baths 2
Half Baths 1
Construction Status Resale
HOA Fees $268/mo
HOA Y/N Yes
Year Built 2000
Annual Tax Amount $4,608
Tax Year 2023
Lot Size 5,333 Sqft
Property Description
Discover the charm of this exquisite 4BR, 2.5 Bth pool home nestled in the heart of Smith Farm. This residence boasts a spacious & inviting master suite complete with a luxurious en-suite bathroom and 2 walk-in closets. The modern bathrooms are designed with contemporary fixtures, enhancing the home's elegant appeal. Step outside to discover a backyard sanctuary featuring a stunning pool, creating the perfect setting for leisurely summer days or lively poolside gatherings. This home offers a blend of luxury and practicality, making it an ideal choice for those seeking a serene yet vibrant lifestyle in Smith Farm. Don't miss the opportunity to own this piece of paradise. Schedule your viewing today and step into the lifestyle you deserve!
Location
State FL
County Palm Beach
Area 5770
Zoning PUD
Rooms
Other Rooms Attic, Family, Laundry-Inside, Laundry-Util/Closet
Master Bath Dual Sinks, Mstr Bdrm - Upstairs, Separate Shower
Interior
Interior Features Kitchen Island, Laundry Tub, Pantry, Walk-in Closet
Heating Central, Electric
Cooling Ceiling Fan, Central, Electric
Flooring Laminate, Tile
Furnishings Unfurnished
Exterior
Exterior Feature Auto Sprinkler, Fence, Lake/Canal Sprinkler, Screened Patio, Zoned Sprinkler
Parking Features Driveway, Garage - Attached
Garage Spaces 2.0
Pool Autoclean, Inground
Community Features Sold As-Is, Gated Community
Utilities Available Cable, Electric, Public Sewer, Public Water
Amenities Available Basketball, Clubhouse, Fitness Center, Pool, Sidewalks, Tennis
Waterfront Description None
View Pool
Roof Type Concrete Tile
Present Use Sold As-Is
Exposure West
Private Pool Yes
Building
Lot Description < 1/4 Acre
Story 2.00
Foundation CBS
Construction Status Resale
Schools
Elementary Schools Coral Reef Elementary School
Middle Schools Woodlands Middle School
High Schools Park Vista Community High School
Others
Pets Allowed Yes
HOA Fee Include Cable,Common Areas,Common R.E. Tax,Management Fees,Manager,Pool Service,Recrtnal Facility,Security,Trash Removal
Senior Community No Hopa
Restrictions Buyer Approval,Commercial Vehicles Prohibited,No Lease 1st Year,No RV
Security Features Burglar Alarm,Gate - Manned,Security Patrol
Acceptable Financing Cash, Conventional, FHA, VA
Horse Property No
Membership Fee Required No
Listing Terms Cash, Conventional, FHA, VA
Financing Cash,Conventional,FHA,VA
Read Less Info
Want to know what your home might be worth? Contact us for a FREE valuation!

Our team is ready to help you sell your home for the highest possible price ASAP

"My job is to find and attract mastery-based agents to the office, protect the culture, and make sure everyone is happy! "






