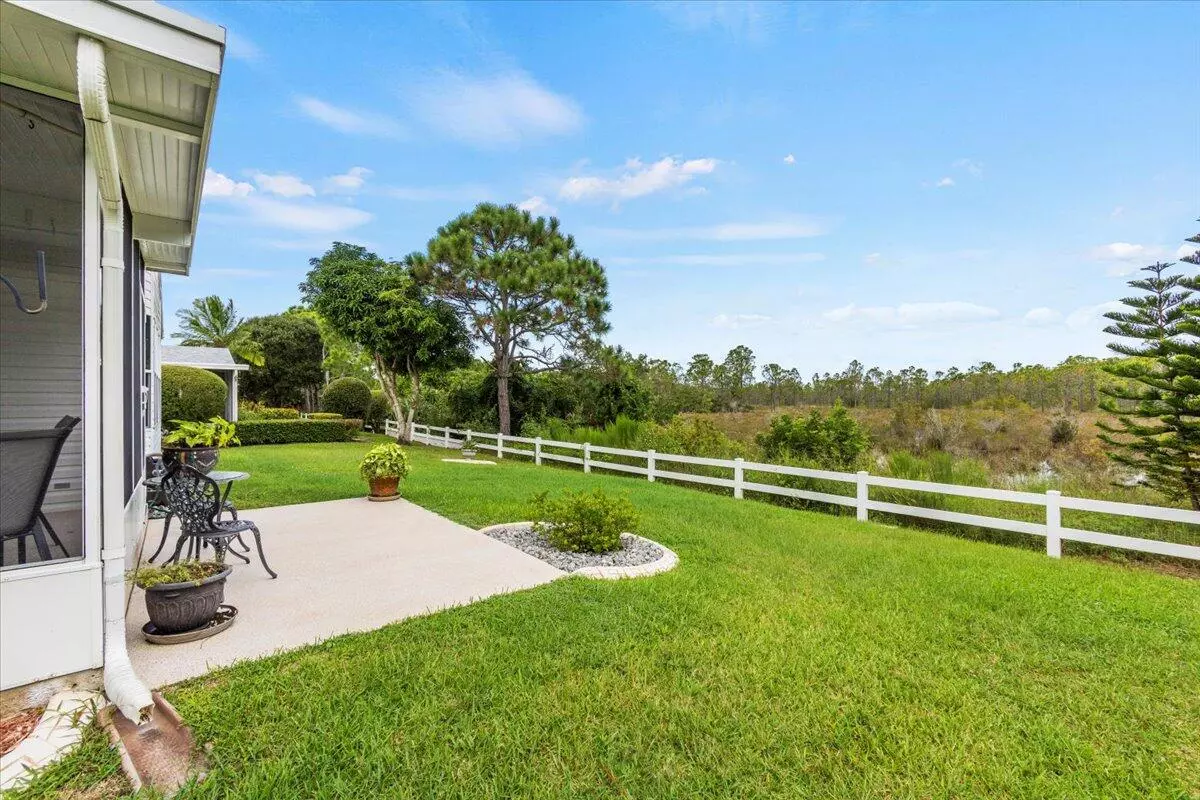Bought with Watson Realty Corp
$200,000
$209,000
4.3%For more information regarding the value of a property, please contact us for a free consultation.
2 Beds
2 Baths
1,491 SqFt
SOLD DATE : 03/28/2024
Key Details
Sold Price $200,000
Property Type Mobile Home
Sub Type Mobile/Manufactured
Listing Status Sold
Purchase Type For Sale
Square Footage 1,491 sqft
Price per Sqft $134
Subdivision Eagle'S Retreat At Savanna Club Phase 2
MLS Listing ID RX-10936747
Sold Date 03/28/24
Style Ranch
Bedrooms 2
Full Baths 2
Construction Status Resale
HOA Fees $265/mo
HOA Y/N Yes
Year Built 2005
Annual Tax Amount $2,759
Tax Year 2022
Lot Size 6,000 Sqft
Property Description
Don't miss this serene location Savannas State Park Preserve. Prepare to be impressed from the moment you enter this Islander II model featuring an eat in island kitchen overlooking the great room and formal dining area, ideal for entertaining! The layout offers 2 spacious BR's, 2 BA's, large utility room w/ indoor W & D. Brand new A/C. 2019 roof, granite countertops in kitchen, D/W, Refrigerator, newer HWH, vapor barrier, 3M window tint and Decor drive. This beautiful home is located in the amenity packed Savanna Club 55+ community offering 2 clubhouses, restaurant, 18 hole golf course, rec. center, 3 pools and a 10,000 SF Theatre,Pickle ball, tennis,Shuffle board Horseshoes. RV and Boats Storage on site
Location
State FL
County St. Lucie
Area 7190
Zoning Planne
Rooms
Other Rooms Storage
Master Bath Combo Tub/Shower, Dual Sinks, Separate Shower
Interior
Interior Features Entry Lvl Lvng Area, Kitchen Island, Pantry, Split Bedroom, Walk-in Closet
Heating Central, Electric
Cooling Central, Electric
Flooring Laminate, Tile
Furnishings Furniture Negotiable
Exterior
Exterior Feature Screen Porch, Screened Patio, Shed
Parking Features 2+ Spaces, Carport - Attached
Utilities Available Public Sewer, Public Water
Amenities Available Ball Field, Basketball, Billiards, Bocce Ball, Cafe/Restaurant, Clubhouse, Community Room, Fitness Center, Internet Included, Manager on Site, Pickleball, Pool, Putting Green, Shuffleboard, Tennis
Waterfront Description None
Roof Type Comp Shingle
Exposure North
Private Pool No
Building
Lot Description < 1/4 Acre
Story 1.00
Foundation Manufactured, Vinyl Siding
Construction Status Resale
Others
Pets Allowed Yes
HOA Fee Include Cable,Manager,Pool Service,Reserve Funds,Security,Trash Removal
Senior Community Verified
Restrictions Buyer Approval
Acceptable Financing Cash, Conventional
Membership Fee Required No
Listing Terms Cash, Conventional
Financing Cash,Conventional
Read Less Info
Want to know what your home might be worth? Contact us for a FREE valuation!

Our team is ready to help you sell your home for the highest possible price ASAP

"My job is to find and attract mastery-based agents to the office, protect the culture, and make sure everyone is happy! "






