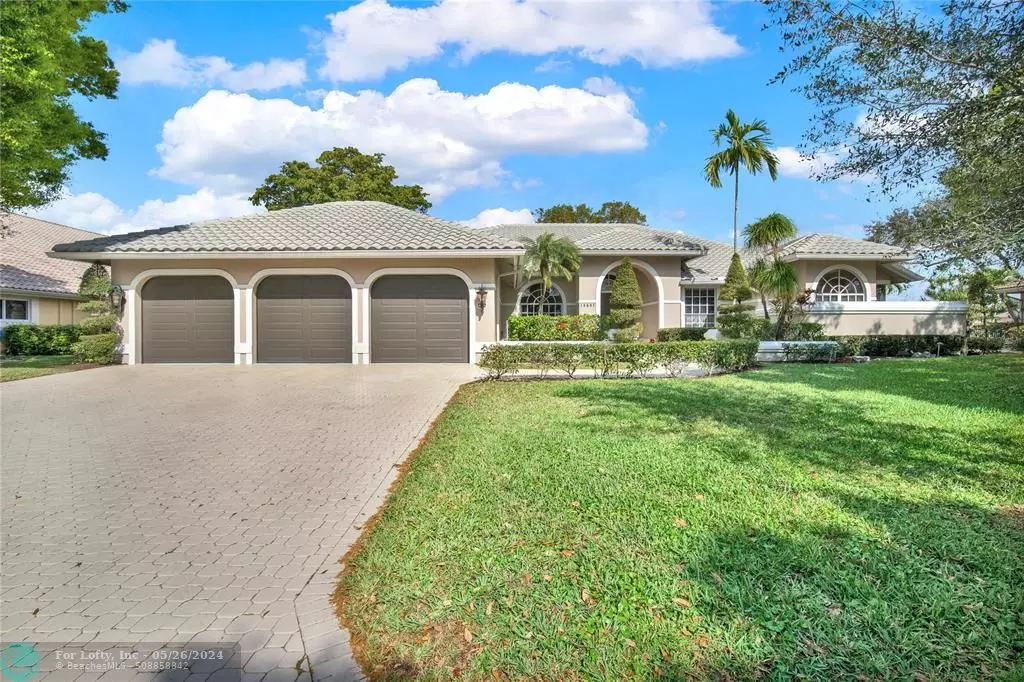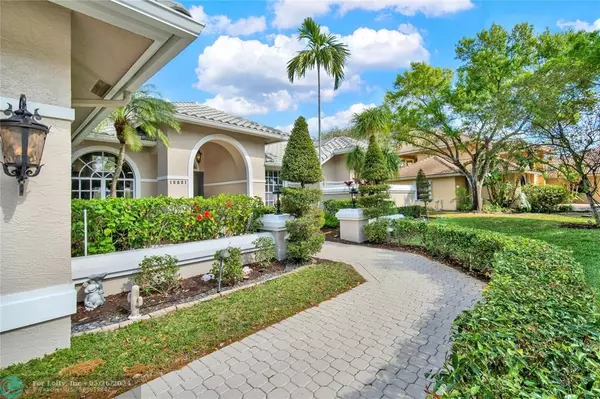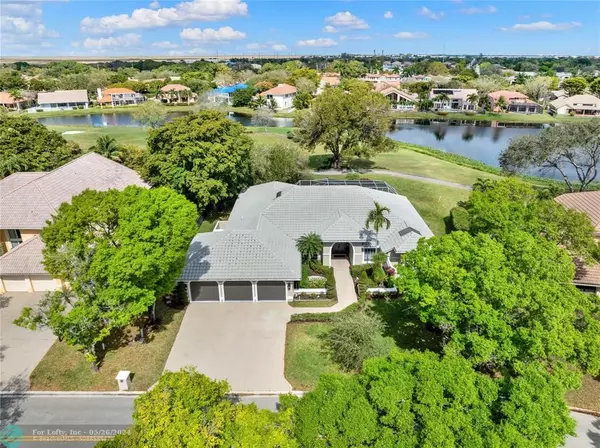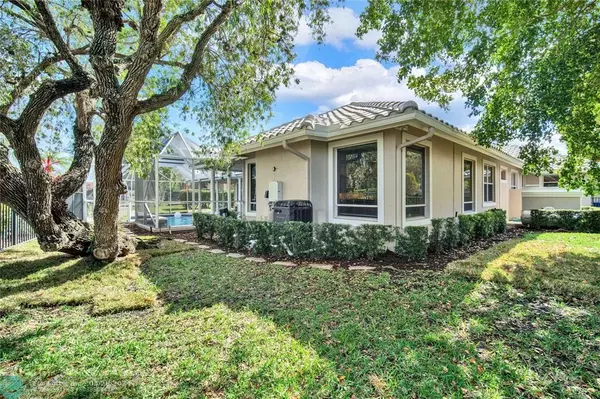$1,080,000
$1,090,000
0.9%For more information regarding the value of a property, please contact us for a free consultation.
5 Beds
4 Baths
3,201 SqFt
SOLD DATE : 05/24/2024
Key Details
Sold Price $1,080,000
Property Type Single Family Home
Sub Type Single
Listing Status Sold
Purchase Type For Sale
Square Footage 3,201 sqft
Price per Sqft $337
Subdivision Eagle Trace
MLS Listing ID F10424076
Sold Date 05/24/24
Style Pool Only
Bedrooms 5
Full Baths 4
Construction Status Resale
HOA Fees $250/mo
HOA Y/N Yes
Year Built 1988
Annual Tax Amount $13,504
Tax Year 2023
Lot Size 0.342 Acres
Property Description
Welcome to this magnificent 5-bedroom, 4-bathroom home, a true masterpiece nestled within a coveted gated golf community. This property is a harmonious blend of luxury, comfort, and serenity, offering an unrivaled living experience. Spacious Living: Boasting high volume ceilings, the grand living spaces are filled with natural light, creating an airy and inviting atmosphere. This property is more than just a home; it's a lifestyle. Imagine waking up to the tranquil views of the golf course and lake, enjoying a morning dip in your pool or hot tub or entertaining friends in your gourmet kitchen. Residents benefit from the added security of a gated entrance and the luxury of a golf course lifestyle. The upcoming new clubhouse promises to elevate the community experience even further.
Location
State FL
County Broward County
Area North Broward 441 To Everglades (3611-3642)
Zoning RS-4
Rooms
Bedroom Description Master Bedroom Ground Level
Other Rooms Attic, Family Room, Utility Room/Laundry
Dining Room Breakfast Area, Formal Dining
Interior
Interior Features First Floor Entry, Built-Ins, Skylight, Split Bedroom, Volume Ceilings, Walk-In Closets
Heating Central Heat
Cooling Ceiling Fans, Central Cooling
Flooring Tile Floors, Wood Floors
Equipment Automatic Garage Door Opener, Dishwasher, Disposal, Dryer, Electric Range, Electric Water Heater, Icemaker, Microwave, Other Equipment/Appliances, Refrigerator, Self Cleaning Oven, Wall Oven, Washer
Furnishings Unfurnished
Exterior
Exterior Feature Exterior Lighting, Fence, Open Porch, Screened Porch, Skylights, Storm/Security Shutters
Parking Features Attached
Garage Spaces 3.0
Pool Below Ground Pool, Hot Tub, Salt Chlorination, Screened
Community Features Gated Community
Water Access Y
Water Access Desc None
View Golf View, Lake, Pool Area View
Roof Type Barrel Roof
Private Pool No
Building
Lot Description 1/4 To Less Than 1/2 Acre Lot
Foundation Concrete Block Construction
Sewer Municipal Sewer
Water Municipal Water
Construction Status Resale
Others
Pets Allowed Yes
HOA Fee Include 250
Senior Community No HOPA
Restrictions No Restrictions,Ok To Lease
Acceptable Financing Cash, USDA, Conventional, VA
Membership Fee Required No
Listing Terms Cash, USDA, Conventional, VA
Pets Allowed No Restrictions
Read Less Info
Want to know what your home might be worth? Contact us for a FREE valuation!

Our team is ready to help you sell your home for the highest possible price ASAP

Bought with First Service Realty ERA

"My job is to find and attract mastery-based agents to the office, protect the culture, and make sure everyone is happy! "






