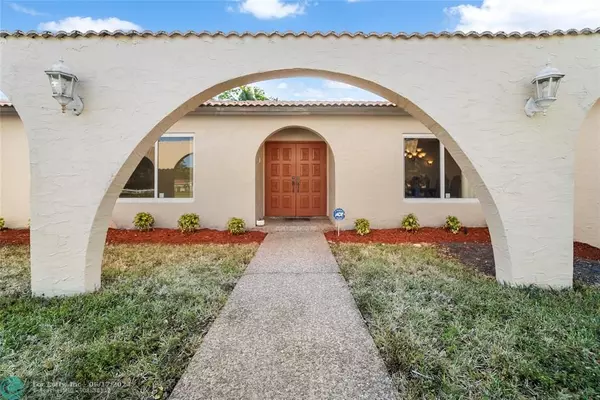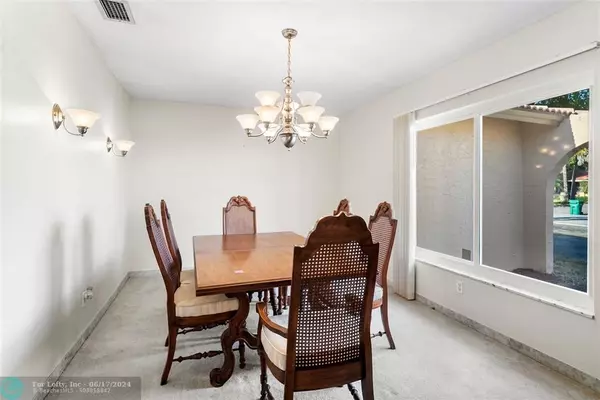$600,000
$639,900
6.2%For more information regarding the value of a property, please contact us for a free consultation.
4 Beds
3.5 Baths
2,532 SqFt
SOLD DATE : 06/07/2024
Key Details
Sold Price $600,000
Property Type Single Family Home
Sub Type Single
Listing Status Sold
Purchase Type For Sale
Square Footage 2,532 sqft
Price per Sqft $236
Subdivision Ramblewood
MLS Listing ID F10436361
Sold Date 06/07/24
Style WF/Pool/No Ocean Access
Bedrooms 4
Full Baths 3
Half Baths 1
Construction Status Resale
HOA Y/N Yes
Year Built 1974
Annual Tax Amount $5,386
Tax Year 2023
Lot Size 0.253 Acres
Property Description
As you enter the double doors you'll be greeted by an inviting open floor plan that seamlessly integrates the formal dining room, living room, and family room, creating an ideal space for entertaining guests or simply unwinding with loved ones. The rich interplay of tile, slate, and wood floors adds warmth and character to the interior, while a cozy fireplace serves as the focal point, infusing the atmosphere with a sense of tranquility. With two master suites, massive counter space, split bedroom plan and walk in closets, this home is a must see. This home features a second master suite which is perfect for a mother in law or guest accommodations. Enjoy the water view from your screened in pool any time. This is paradise found. Situated on a oversized corner lot this is a rare find.
Location
State FL
County Broward County
Community Ramblewood
Area North Broward 441 To Everglades (3611-3642)
Zoning RS-3,4,5
Rooms
Bedroom Description 2 Master Suites,At Least 1 Bedroom Ground Level
Other Rooms Utility Room/Laundry
Dining Room Breakfast Area, Eat-In Kitchen, Formal Dining
Interior
Interior Features First Floor Entry
Heating Central Heat, Electric Heat
Cooling Ceiling Fans, Central Cooling
Flooring Carpeted Floors, Tile Floors
Equipment Dishwasher, Dryer, Electric Range, Electric Water Heater, Microwave, Refrigerator, Separate Freezer Included, Wall Oven, Washer
Furnishings Unfurnished
Exterior
Exterior Feature Fence, Screened Porch
Parking Features Attached
Garage Spaces 2.0
Pool Below Ground Pool
Waterfront Description Canal Front,Canal Width 1-80 Feet
Water Access Y
Water Access Desc None
View Pool Area View
Roof Type Curved/S-Tile Roof
Private Pool No
Building
Lot Description 1/2 To Less Than 3/4 Acre Lot
Foundation Cbs Construction
Sewer Municipal Sewer
Water Municipal Water
Construction Status Resale
Schools
Elementary Schools Ramblewood Elem
Middle Schools Ramblewood Middle
High Schools Taravella
Others
Pets Allowed Yes
Senior Community No HOPA
Restrictions No Restrictions
Acceptable Financing Cash, Conventional, FHA, VA
Membership Fee Required No
Listing Terms Cash, Conventional, FHA, VA
Special Listing Condition As Is
Pets Allowed No Restrictions
Read Less Info
Want to know what your home might be worth? Contact us for a FREE valuation!

Our team is ready to help you sell your home for the highest possible price ASAP

Bought with LPT Realty

"My job is to find and attract mastery-based agents to the office, protect the culture, and make sure everyone is happy! "






