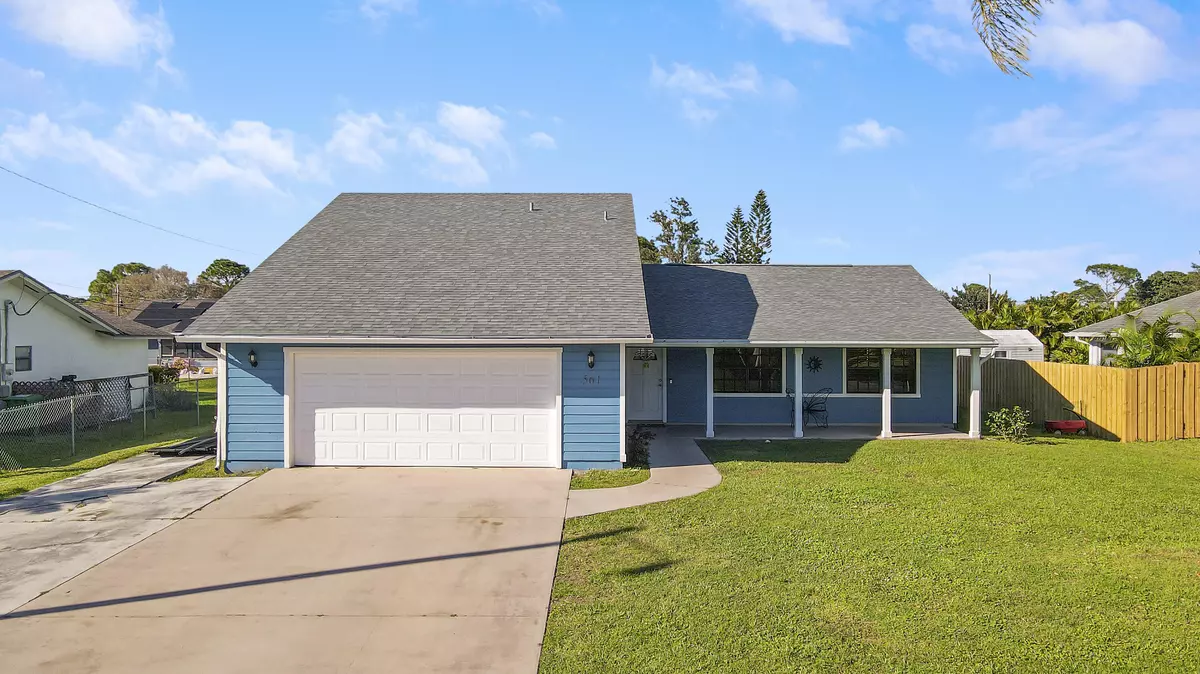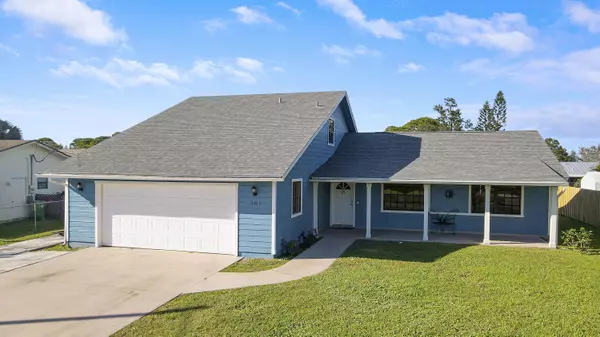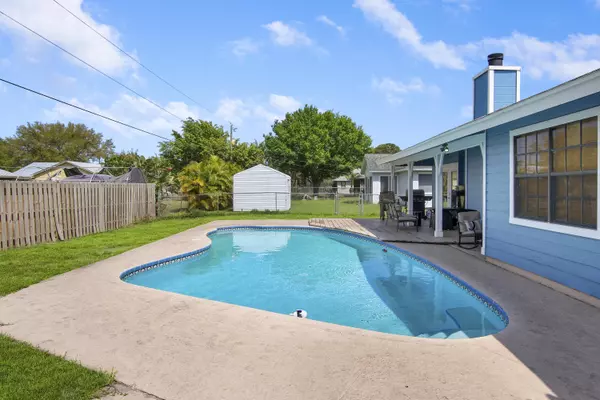Bought with Keller Williams Realty of PSL
$410,000
$400,000
2.5%For more information regarding the value of a property, please contact us for a free consultation.
4 Beds
3 Baths
2,660 SqFt
SOLD DATE : 06/18/2024
Key Details
Sold Price $410,000
Property Type Single Family Home
Sub Type Single Family Detached
Listing Status Sold
Purchase Type For Sale
Square Footage 2,660 sqft
Price per Sqft $154
Subdivision Port St Lucie Section 3
MLS Listing ID RX-10873415
Sold Date 06/18/24
Style Multi-Level
Bedrooms 4
Full Baths 3
Construction Status Resale
HOA Y/N No
Year Built 1987
Annual Tax Amount $6,323
Tax Year 2022
Lot Size 10,000 Sqft
Property Sub-Type Single Family Detached
Property Description
HUGE PRICE REDUCTION! Come view at Open House 5/19/24! BRAND NEW ROOF Jan 2024!! Unique and spacious 4Bd, 3Ba POOL home located in PSL's quiet Floresta Gardens neighborhood. Great layout features TWO Master Suites; loft style suite on upper level and private master suite on lower. Perfect for extended families, guests and multi-generational living. Generous sized bedrooms and living areas with separate casual and formal living rooms. Adding to the home's charm is a beautiful brick fireplace and bright open dining area overlooking pool and backyard. Freshly painted exterior features expansive front porch, fully fenced yard and covered back patio with plenty of room to relax or entertain. Cabana bath access to pool/patio. Excellent location close to schools, shopping and restaurants.
Location
State FL
County St. Lucie
Area 7170
Zoning RS-2
Rooms
Other Rooms Convertible Bedroom, Family, Laundry-Inside, Laundry-Util/Closet, Loft
Master Bath 2 Master Baths, 2 Master Suites, Mstr Bdrm - Ground, Mstr Bdrm - Upstairs
Interior
Interior Features Ctdrl/Vault Ceilings, Entry Lvl Lvng Area, Fireplace(s), Foyer, Pantry, Upstairs Living Area, Walk-in Closet
Heating Central, Electric
Cooling Central, Electric
Flooring Carpet, Laminate, Tile, Wood Floor
Furnishings Unfurnished
Exterior
Exterior Feature Covered Patio, Fence, Open Patio, Open Porch
Parking Features 2+ Spaces, Driveway, Garage - Attached
Garage Spaces 2.0
Pool Concrete, Equipment Included, Heated, Inground, Solar Heat
Utilities Available Public Water, Septic
Amenities Available None
Waterfront Description None
Roof Type Comp Shingle
Exposure South
Private Pool Yes
Building
Lot Description < 1/4 Acre, Public Road, West of US-1
Story 2.00
Foundation Frame
Construction Status Resale
Others
Pets Allowed Yes
Senior Community No Hopa
Restrictions None
Security Features None
Acceptable Financing Cash, Conventional, FHA, VA
Horse Property No
Membership Fee Required No
Listing Terms Cash, Conventional, FHA, VA
Financing Cash,Conventional,FHA,VA
Read Less Info
Want to know what your home might be worth? Contact us for a FREE valuation!

Our team is ready to help you sell your home for the highest possible price ASAP
"My job is to find and attract mastery-based agents to the office, protect the culture, and make sure everyone is happy! "






