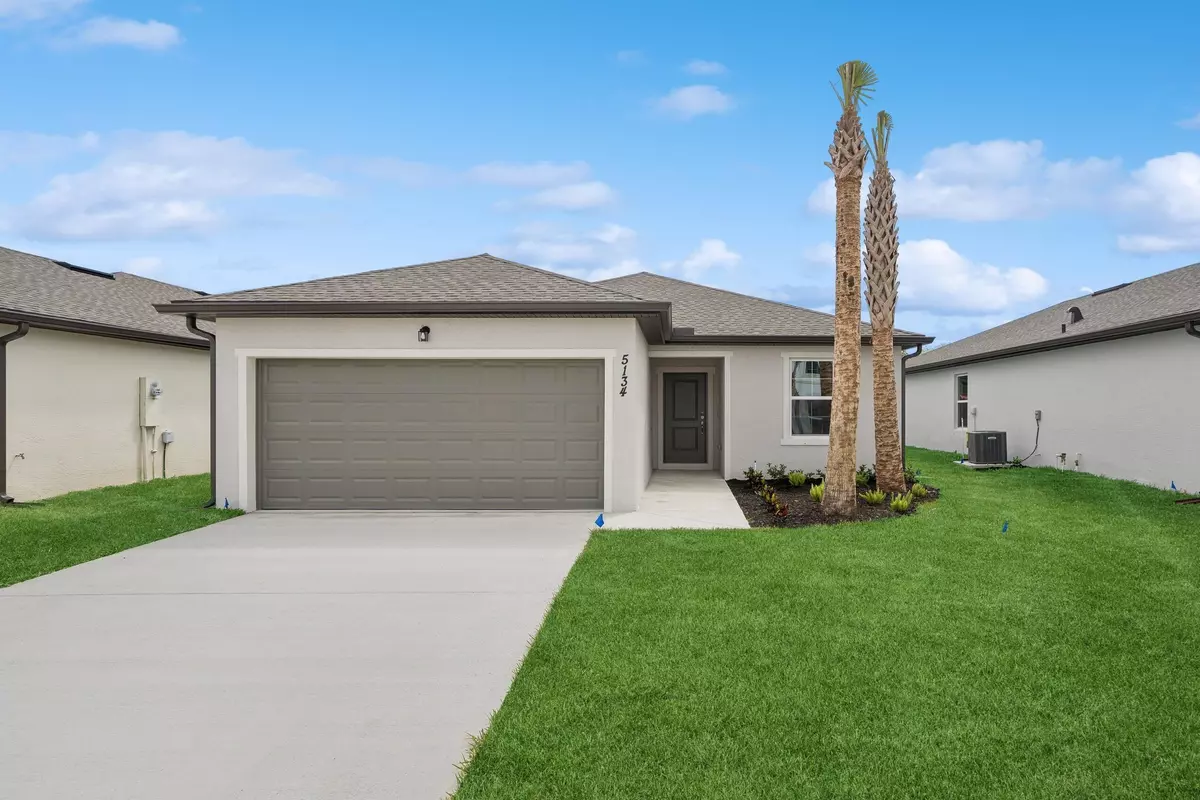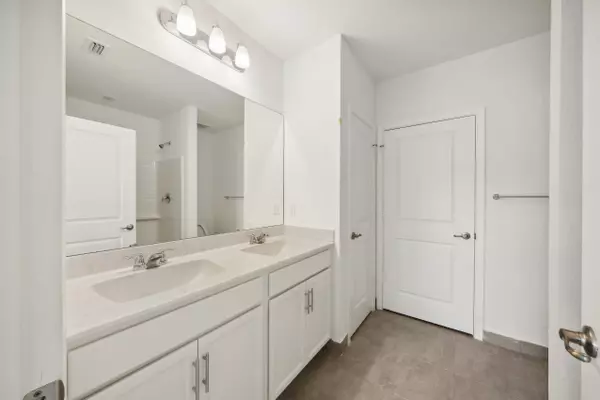Bought with K Hovnanian Florida Realty
$349,995
$349,995
For more information regarding the value of a property, please contact us for a free consultation.
3 Beds
2 Baths
1,464 SqFt
SOLD DATE : 08/20/2024
Key Details
Sold Price $349,995
Property Type Single Family Home
Sub Type Single Family Detached
Listing Status Sold
Purchase Type For Sale
Square Footage 1,464 sqft
Price per Sqft $239
Subdivision Waterstone Phase Five
MLS Listing ID RX-10991967
Sold Date 08/20/24
Style Traditional
Bedrooms 3
Full Baths 2
Construction Status New Construction
HOA Fees $174/mo
HOA Y/N Yes
Year Built 2024
Annual Tax Amount $2,446
Tax Year 2023
Lot Size 5,184 Sqft
Property Description
Beautiful, move in ready home with an open floorplan. This Ashmere plan is loaded: 3 bedrooms, two baths, two car garage and a covered lanai. The bright kitchen has white cabinets with brushed nickel hardware and soft close doors and drawers. It also has , granite slab, stainless appliances, and tile flooring throughout as well. An upgraded tech package with smart lock and Ring doorbell is also included. Washer and dryer included as well. The amenity offers a beautiful clubhouse with a heated pool, fitness center, tennis and pickleball courts as well as sand volleyball, a playground and more. Waterstone is surrounded by countryside, is close to the shops and restaurants of Vero Beach and Ft Pierce, and is a must see for people seeking a peaceful retreat.
Location
State FL
County St. Lucie
Community Aspire At Waterstone
Area 7040
Zoning Planne
Rooms
Other Rooms Great, Laundry-Inside
Master Bath Dual Sinks
Interior
Interior Features Entry Lvl Lvng Area, Foyer, Kitchen Island, Pantry, Walk-in Closet
Heating Central, Electric
Cooling Central, Electric
Flooring Ceramic Tile
Furnishings Unfurnished
Exterior
Garage 2+ Spaces, Driveway, Garage - Attached
Garage Spaces 2.0
Utilities Available Electric, Public Sewer, Public Water
Amenities Available Clubhouse, Community Room, Fitness Center, Pickleball, Picnic Area, Playground, Pool, Sidewalks, Street Lights, Tennis
Waterfront No
Waterfront Description None
View Preserve
Roof Type Comp Shingle
Exposure North
Private Pool No
Building
Lot Description < 1/4 Acre
Story 1.00
Foundation CBS, Stucco
Construction Status New Construction
Schools
Middle Schools Forest Grove Middle School
High Schools Fort Pierce Westwood Academy
Others
Pets Allowed Yes
Senior Community No Hopa
Restrictions Lease OK w/Restrict
Acceptable Financing Cash, Conventional, FHA, USDA, VA
Membership Fee Required No
Listing Terms Cash, Conventional, FHA, USDA, VA
Financing Cash,Conventional,FHA,USDA,VA
Read Less Info
Want to know what your home might be worth? Contact us for a FREE valuation!

Our team is ready to help you sell your home for the highest possible price ASAP

"My job is to find and attract mastery-based agents to the office, protect the culture, and make sure everyone is happy! "






