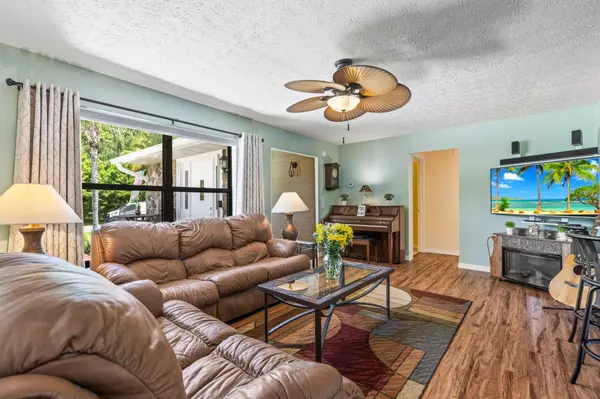Bought with Keller Williams Realty - Welli
$363,000
$358,000
1.4%For more information regarding the value of a property, please contact us for a free consultation.
3 Beds
2 Baths
1,347 SqFt
SOLD DATE : 09/27/2024
Key Details
Sold Price $363,000
Property Type Single Family Home
Sub Type Single Family Detached
Listing Status Sold
Purchase Type For Sale
Square Footage 1,347 sqft
Price per Sqft $269
Subdivision Indian River Estates Unit 8
MLS Listing ID RX-11012593
Sold Date 09/27/24
Bedrooms 3
Full Baths 2
Construction Status Resale
HOA Y/N No
Year Built 1987
Annual Tax Amount $2,365
Tax Year 2023
Lot Size 0.300 Acres
Property Description
Corner lot! Circular Drive! New Metal Roof 2022! This home has been meticulously maintained by owner/contractor. Features include: 2021 AC, HWH 2023; new gutters 2022, updated flooring throughout w/ upgraded textured laminate that mimics real wood adding depth & dimension; contiguous shiplap painted with semi gloss for easy cleaning; updated lighting & fans; textured ceilings; interior paint 2020; touch up/down light filtering blinds throughout; skylights & coat closet. Owner remodeled kitchen to create a more open concept feel w/ real wood cabinetry, pull out drawers, lazy susan, beveled edge laminate, trash pull out, matching stainless steel appliances, gas stove, under cabinet lighting, recessed hardwired TV alcove, eat in kitchen, french doors & dual water filtration for sink
Location
State FL
County St. Lucie
Area 7150
Zoning RS-4Co
Rooms
Other Rooms Attic, Garage Converted, Storage, Workshop
Master Bath Mstr Bdrm - Ground, Separate Shower
Interior
Interior Features Entry Lvl Lvng Area, Foyer, French Door, Pull Down Stairs, Sky Light(s), Split Bedroom, Walk-in Closet
Heating Central, Electric
Cooling Central, Electric
Flooring Laminate, Tile
Furnishings Unfurnished
Exterior
Exterior Feature Covered Patio, Fence, Open Patio, Outdoor Shower, Screened Patio, Shed
Garage Drive - Circular, Garage - Detached
Garage Spaces 2.0
Utilities Available Public Water, Septic
Amenities Available Park, Picnic Area, Playground, Street Lights
Waterfront No
Waterfront Description None
Roof Type Metal
Exposure North
Private Pool No
Building
Lot Description 1/4 to 1/2 Acre, Corner Lot
Story 1.00
Foundation Frame, Vinyl Siding
Construction Status Resale
Others
Pets Allowed Yes
Senior Community No Hopa
Restrictions None
Acceptable Financing Cash, Conventional, FHA, VA
Membership Fee Required No
Listing Terms Cash, Conventional, FHA, VA
Financing Cash,Conventional,FHA,VA
Read Less Info
Want to know what your home might be worth? Contact us for a FREE valuation!

Our team is ready to help you sell your home for the highest possible price ASAP

"My job is to find and attract mastery-based agents to the office, protect the culture, and make sure everyone is happy! "






