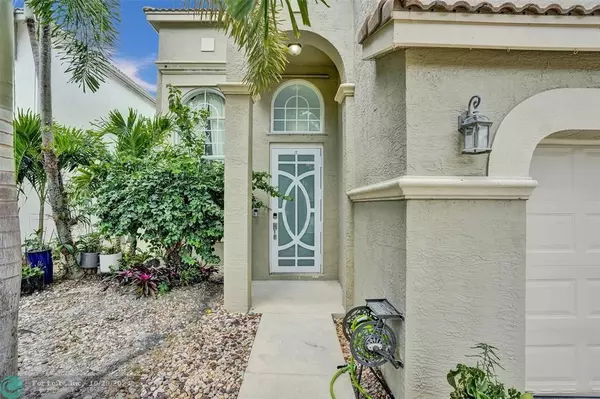$540,000
$560,000
3.6%For more information regarding the value of a property, please contact us for a free consultation.
4 Beds
2.5 Baths
2,003 SqFt
SOLD DATE : 10/29/2024
Key Details
Sold Price $540,000
Property Type Single Family Home
Sub Type Single
Listing Status Sold
Purchase Type For Sale
Square Footage 2,003 sqft
Price per Sqft $269
Subdivision Madison Green Plt 01 Pars
MLS Listing ID F10444697
Sold Date 10/29/24
Style No Pool/No Water
Bedrooms 4
Full Baths 2
Half Baths 1
Construction Status Resale
HOA Fees $67/qua
HOA Y/N Yes
Year Built 2003
Annual Tax Amount $11,499
Tax Year 2023
Lot Size 5,044 Sqft
Property Description
Welcome to your dream home in the heart of Madison Green Country Club a golf community.
This beautifully upgraded 3-bedroom plus Loft , 2.5-bathroom residence seamlessly blends elegance with functionality. Upon entering, the formal living room welcomes you with a striking 2-story ceiling, creating a sense of spaciousness and sophistication. The updated kitchen, features stainless steel appliances and a snack bar. The adjacent dining area effortlessly flows into the inviting family room, all part of an open floor plan designed for both entertaining and everyday living. Neutral flooring throughout the home complements any decor, and large windows flood the space with tons of natural light. Amazing public golf course, a pro shop, and bar/grille room. New Impact Windows & Doors.
Location
State FL
County Palm Beach County
Community Wyndham Village
Area Palm Beach 5520; 5530; 5570; 5580
Zoning PUD
Rooms
Bedroom Description Master Bedroom Upstairs
Other Rooms Loft
Dining Room Dining/Living Room, Snack Bar/Counter
Interior
Interior Features First Floor Entry
Heating Central Heat
Cooling Central Cooling
Flooring Ceramic Floor, Wood Floors
Equipment Automatic Garage Door Opener, Dishwasher, Disposal, Dryer, Electric Range, Intercom, Microwave, Refrigerator, Washer
Furnishings Unfurnished
Exterior
Exterior Feature Fruit Trees, High Impact Doors
Parking Features Attached
Garage Spaces 2.0
Community Features Gated Community
Waterfront Description Canal Front,Canal Width 1-80 Feet
Water Access Y
Water Access Desc None
View Canal, Garden View
Roof Type Curved/S-Tile Roof
Private Pool No
Building
Lot Description Less Than 1/4 Acre Lot
Foundation Concrete Block Construction
Sewer Municipal Sewer
Water Municipal Water
Construction Status Resale
Others
Pets Allowed Yes
HOA Fee Include 201
Senior Community No HOPA
Restrictions Assoc Approval Required,No Lease; 1st Year Owned
Acceptable Financing Cash, Conventional, FHA
Membership Fee Required No
Listing Terms Cash, Conventional, FHA
Special Listing Condition As Is
Pets Allowed No Aggressive Breeds
Read Less Info
Want to know what your home might be worth? Contact us for a FREE valuation!

Our team is ready to help you sell your home for the highest possible price ASAP

Bought with Integral Realty LLC
"My job is to find and attract mastery-based agents to the office, protect the culture, and make sure everyone is happy! "






