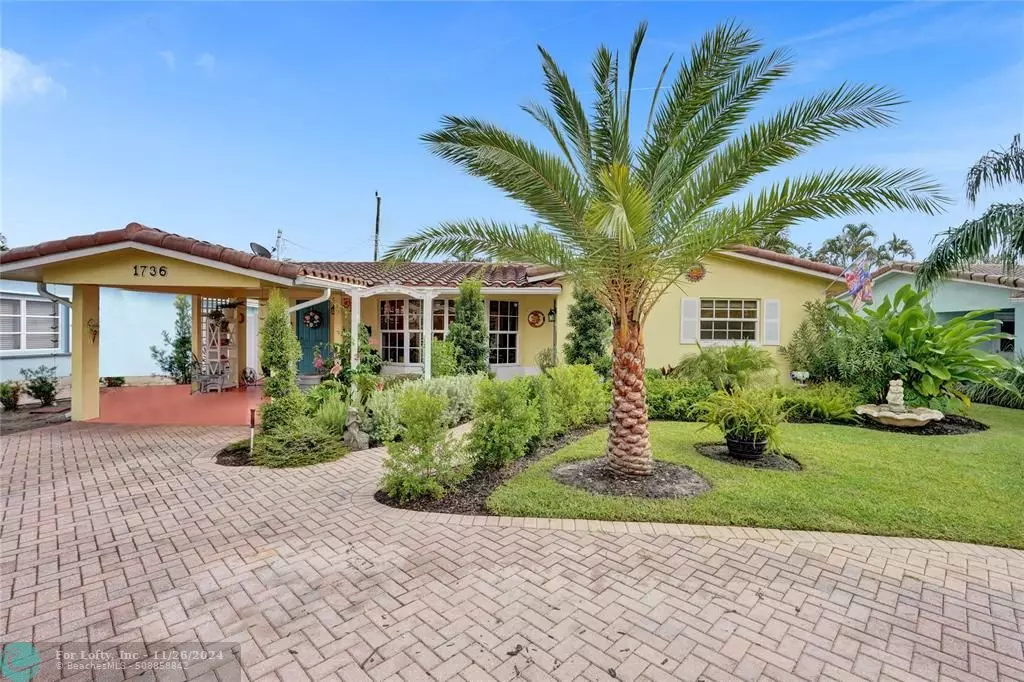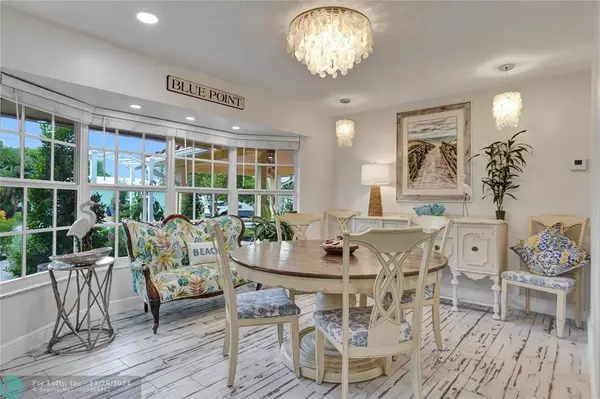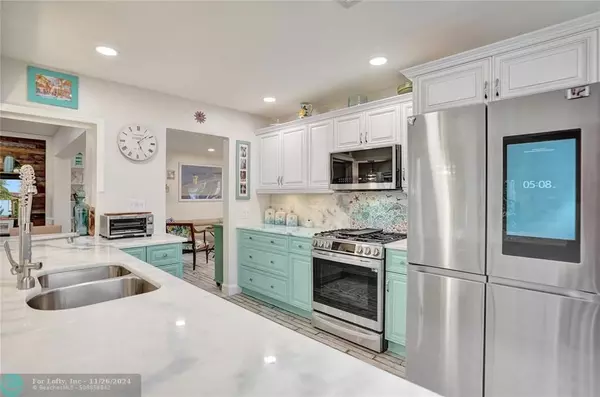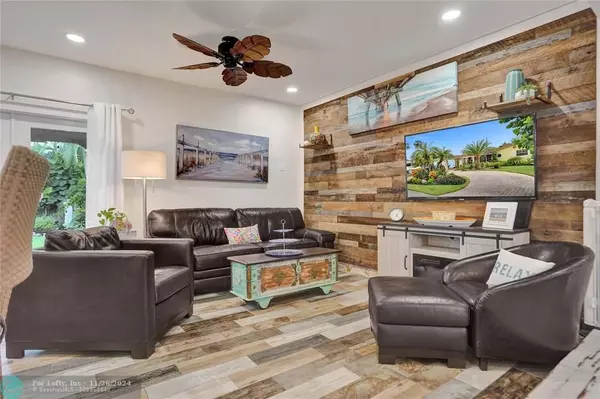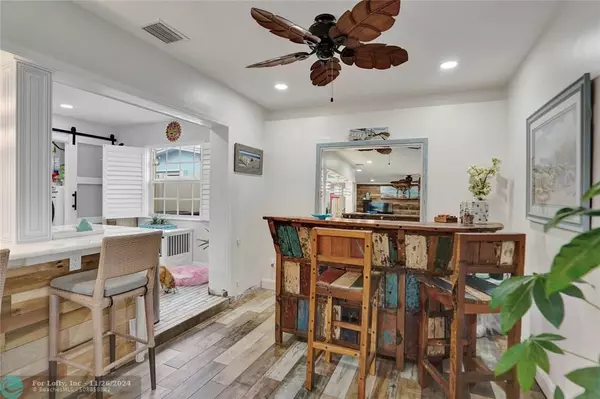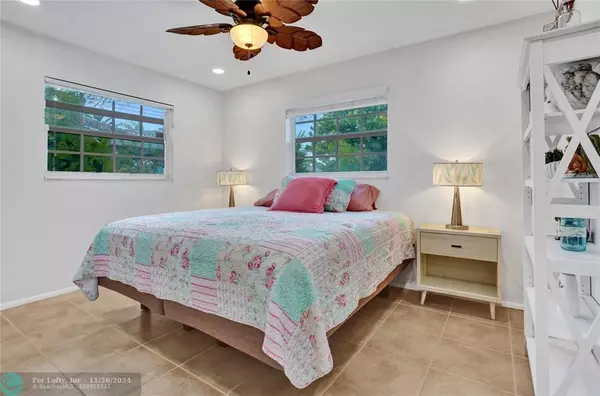$575,000
$585,000
1.7%For more information regarding the value of a property, please contact us for a free consultation.
2 Beds
2 Baths
1,536 SqFt
SOLD DATE : 10/28/2024
Key Details
Sold Price $575,000
Property Type Single Family Home
Sub Type Single
Listing Status Sold
Purchase Type For Sale
Square Footage 1,536 sqft
Price per Sqft $374
Subdivision Royal Palm Acres Eighth S
MLS Listing ID F10454703
Sold Date 10/28/24
Style No Pool/No Water
Bedrooms 2
Full Baths 2
Construction Status Resale
HOA Y/N No
Year Built 1964
Annual Tax Amount $6,772
Tax Year 2023
Lot Size 6,000 Sqft
Property Description
Make this remarkable residence your own with this exquisitely remodeled 2/2 single-family home in highly coveted Royal Palm Acres. Step inside to discover a culinary paradise featuring solid white marble countertops, a beautiful mosaic backsplash, resurfaced cabinets with soft close, and newer appliances, including a sleek propane LP stove. Other finishes include high impact glass throughout, a newly finished primary bathroom, newly finished Green marble hallway bathroom, wood plank ceramic tile flooring, and laundry room/ pantry. Outside, enjoy a gorgeous green sanctuary enclosed by a newly installed fence, private outdoor shower, shed, wooden pergola, and outdoor hot-spa for ultimate relaxation. No HOA, can lease right away, RV- parking permitted.
Location
State FL
County Broward County
Community Royal Palm Acres
Area Ft Ldale Nw(3390-3400;3460;3540-3560;3720;3810)
Zoning R-1
Rooms
Bedroom Description At Least 1 Bedroom Ground Level,Master Bedroom Ground Level
Other Rooms Family Room, Utility Room/Laundry
Dining Room Dining/Living Room, Formal Dining, Snack Bar/Counter
Interior
Interior Features First Floor Entry, French Doors, Pantry, Walk-In Closets
Heating Central Heat
Cooling Central Cooling
Flooring Tile Floors
Equipment Dishwasher, Dryer, Gas Range, Microwave, Refrigerator, Self Cleaning Oven, Washer
Exterior
Exterior Feature Exterior Lighting, Extra Building/Shed, Fence, Fruit Trees, High Impact Doors, Patio, Room For Pool, Shed
Water Access N
View Garden View
Roof Type Flat Tile Roof,Curved/S-Tile Roof
Private Pool No
Building
Lot Description Less Than 1/4 Acre Lot
Foundation Concrete Block Construction
Sewer Municipal Sewer
Water Municipal Water
Construction Status Resale
Schools
Elementary Schools Lloyd Estates
Middle Schools James S. Rickards
High Schools Northeast
Others
Pets Allowed Yes
Senior Community No HOPA
Restrictions Ok To Lease
Acceptable Financing Cash, Conventional, FHA, VA
Membership Fee Required No
Listing Terms Cash, Conventional, FHA, VA
Pets Allowed No Restrictions
Read Less Info
Want to know what your home might be worth? Contact us for a FREE valuation!

Our team is ready to help you sell your home for the highest possible price ASAP

Bought with Prestige Waterfront Realty

"My job is to find and attract mastery-based agents to the office, protect the culture, and make sure everyone is happy! "

