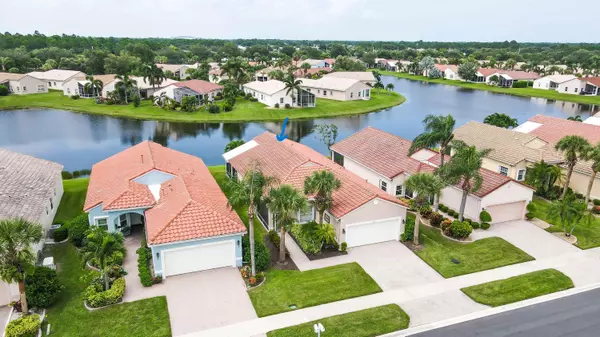Bought with Kenmar Realty LLC
$360,000
$365,000
1.4%For more information regarding the value of a property, please contact us for a free consultation.
2 Beds
2 Baths
1,650 SqFt
SOLD DATE : 10/08/2024
Key Details
Sold Price $360,000
Property Type Single Family Home
Sub Type Single Family Detached
Listing Status Sold
Purchase Type For Sale
Square Footage 1,650 sqft
Price per Sqft $218
Subdivision Cascades At St Lucie West Phase 6
MLS Listing ID RX-11011394
Sold Date 10/08/24
Style Mediterranean,Traditional
Bedrooms 2
Full Baths 2
Construction Status Resale
HOA Fees $383/mo
HOA Y/N Yes
Year Built 2004
Annual Tax Amount $7,311
Tax Year 2023
Lot Size 4,966 Sqft
Property Sub-Type Single Family Detached
Property Description
Be Prepared to Fall in Love. This move in ready, turn key, Lakefront home is tastefully decorated with barely used furniture & decor. Enjoy the ext screened lanai with it's serene lake view. The open flpln and huge greatroom provide comfortable living & entertaining. The current den could also be an office or DR.To add to the appeal of this great buy is the Cascades with it's resort lifestyle! Voted #2 in the country for value, it offers a 26,000 sq ft clubhouse,w/ ballroom, cardrooms, billiards, crafts, gym, yoga, dance & more. A huge heated/cooled pool, tiki, spa tub, 9 hole golf course, pickleball, tennis, bocce, shuffleboard & 50+ clubs offer a plethora of activities! This is a VALUE you don't want to miss!! Call for an appointment today!!
Location
State FL
County St. Lucie
Community Cascades
Area 7500
Zoning residential
Rooms
Other Rooms Den/Office, Great, Laundry-Inside
Master Bath Dual Sinks, Mstr Bdrm - Ground, Separate Shower, Separate Tub
Interior
Interior Features Ctdrl/Vault Ceilings, Entry Lvl Lvng Area, Pantry, Walk-in Closet
Heating Central, Gas
Cooling Electric, Humidistat, Paddle Fans
Flooring Laminate, Tile
Furnishings Furnished,Turnkey
Exterior
Exterior Feature Auto Sprinkler, Covered Patio, Lake/Canal Sprinkler, Screen Porch, Screened Patio, Shutters, Zoned Sprinkler
Parking Features Driveway, Garage - Attached
Garage Spaces 2.0
Community Features Deed Restrictions, Sold As-Is, Gated Community
Utilities Available Cable, Electric, Gas Natural, Public Sewer, Public Water
Amenities Available Billiards, Bocce Ball, Clubhouse, Fitness Center, Game Room, Internet Included, Library, Lobby, Pickleball, Pool, Shuffleboard, Sidewalks, Spa-Hot Tub, Street Lights, Tennis
Waterfront Description None
View Lake
Roof Type Barrel,Concrete Tile,S-Tile
Present Use Deed Restrictions,Sold As-Is
Exposure South
Private Pool No
Building
Lot Description < 1/4 Acre, Paved Road, Sidewalks, West of US-1
Story 1.00
Foundation Block, CBS, Concrete
Construction Status Resale
Others
Pets Allowed Restricted
HOA Fee Include Cable,Common Areas,Common R.E. Tax,Golf,Insurance-Other,Lawn Care,Manager,Recrtnal Facility,Reserve Funds,Security
Senior Community Verified
Restrictions Buyer Approval,Lease OK,Lease OK w/Restrict,Tenant Approval
Security Features Gate - Manned,Private Guard,Security Patrol,Security Sys-Owned
Acceptable Financing Cash, Conventional, FHA, VA
Horse Property No
Membership Fee Required No
Listing Terms Cash, Conventional, FHA, VA
Financing Cash,Conventional,FHA,VA
Read Less Info
Want to know what your home might be worth? Contact us for a FREE valuation!

Our team is ready to help you sell your home for the highest possible price ASAP
"My job is to find and attract mastery-based agents to the office, protect the culture, and make sure everyone is happy! "






