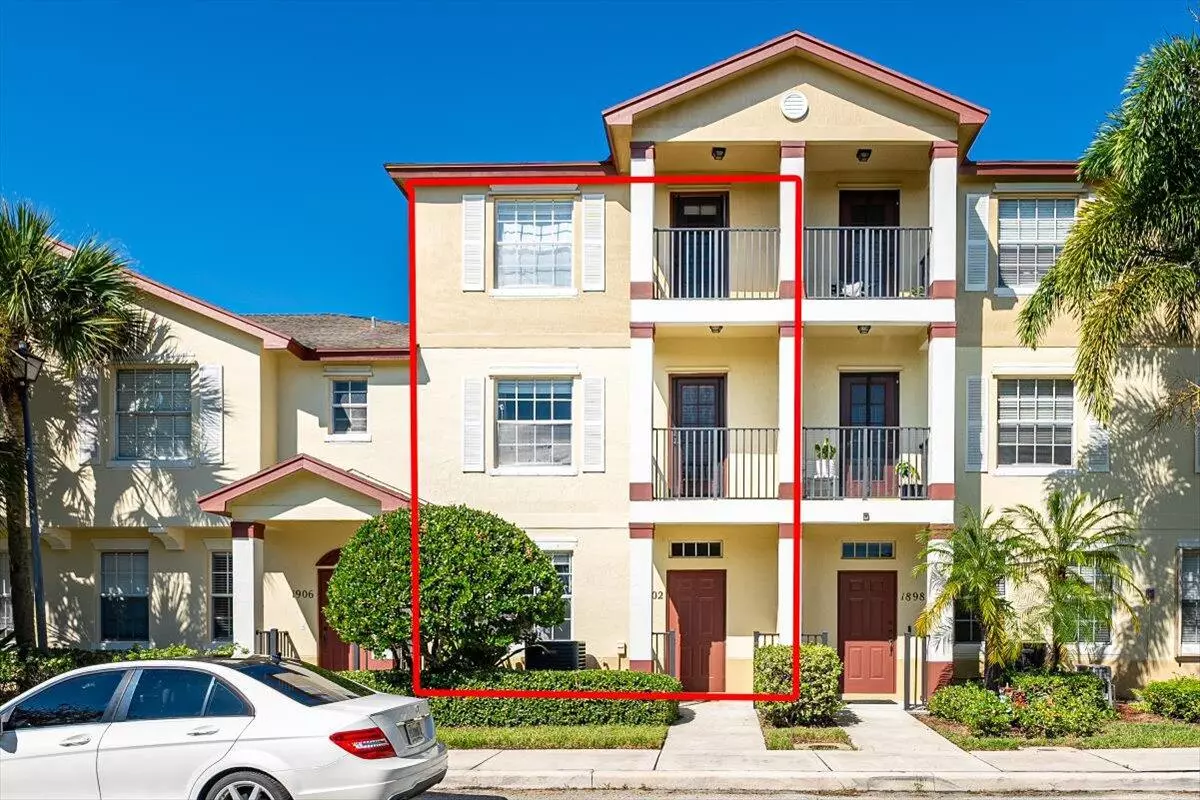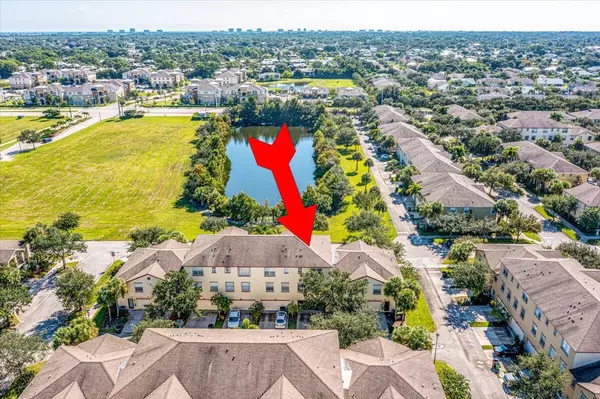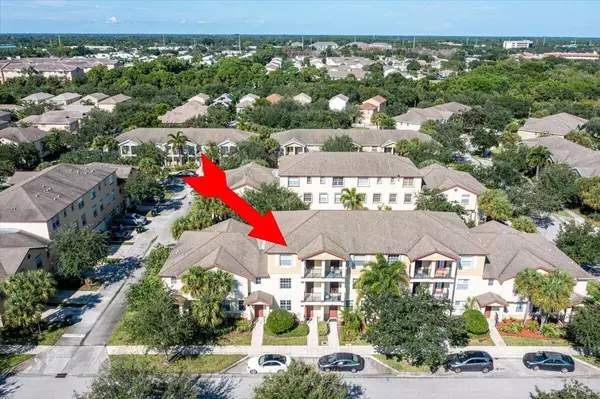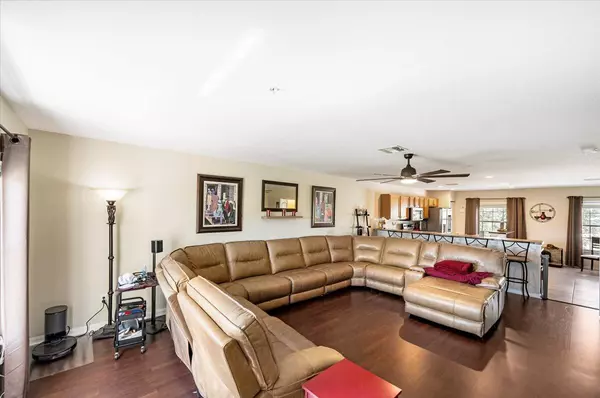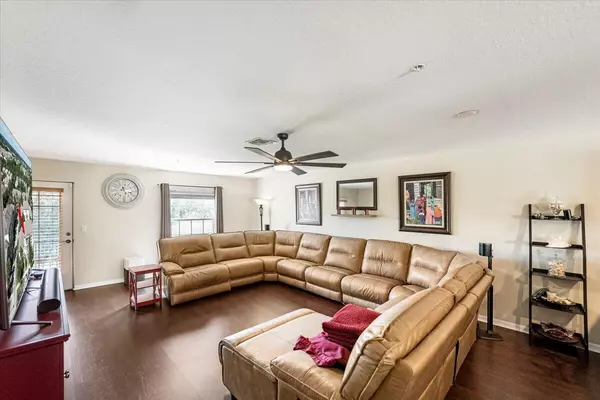Bought with Keller Williams of the Treasure Coast
$335,000
$333,499
0.5%For more information regarding the value of a property, please contact us for a free consultation.
3 Beds
3.1 Baths
1,950 SqFt
SOLD DATE : 11/22/2024
Key Details
Sold Price $335,000
Property Type Townhouse
Sub Type Townhouse
Listing Status Sold
Purchase Type For Sale
Square Footage 1,950 sqft
Price per Sqft $171
Subdivision East Lake Village No 2
MLS Listing ID RX-11022511
Sold Date 11/22/24
Style Townhouse
Bedrooms 3
Full Baths 3
Half Baths 1
Construction Status Resale
HOA Fees $286/mo
HOA Y/N Yes
Year Built 2006
Annual Tax Amount $4,938
Tax Year 2023
Lot Size 1,525 Sqft
Property Description
Seller to contribute $2,500 to buyers closing costs-3 Bedrooms, Each with their own Full Bath-AC/2018. Water Heater 2024 2 Balconies facing east overlooking a lake for an amazing view allowing a cool ocean breeze during the winter months. First Level Full Bedroom & Full Bathroom. Upgraded Kitchenaid & Family Hub Appliances under 3 years old offering a $9,000 value. All Bedroom Carpeting 3 years old, Family Living room flooring replaced with Dark Laminate Wood Style look-Ocean lovers dream-only 15 minutes to the ocean. Large Pool, Sidewalks, Street Lights, Several Lakes with Walking, Jogging and Biking paths. Nestled and tucked just behind U.S. 1 close to everything you can possibly need. Great HOA, Cable, Internet and Home Phone Included. Lawn care, Property Manager on site
Location
State FL
County St. Lucie
Area 7190
Zoning RES
Rooms
Other Rooms Laundry-Inside
Master Bath 2 Master Suites, Combo Tub/Shower, Mstr Bdrm - Ground, Mstr Bdrm - Upstairs
Interior
Interior Features Kitchen Island, Upstairs Living Area
Heating Central
Cooling Ceiling Fan, Central
Flooring Carpet, Tile
Furnishings Unfurnished
Exterior
Exterior Feature Auto Sprinkler, Covered Balcony
Parking Features 2+ Spaces, Garage - Attached, Guest, Street, Vehicle Restrictions
Garage Spaces 2.0
Community Features Sold As-Is
Utilities Available Public Sewer, Public Water
Amenities Available Bike - Jog, Fitness Trail, Internet Included, Manager on Site, Pool, Sidewalks, Street Lights
Waterfront Description None
View Garden, Lake
Roof Type Comp Shingle
Present Use Sold As-Is
Exposure East
Private Pool No
Building
Lot Description < 1/4 Acre
Story 3.00
Unit Features Multi-Level
Foundation CBS
Construction Status Resale
Schools
Elementary Schools Mariposa
Middle Schools Southport Middle School
Others
Pets Allowed Restricted
HOA Fee Include Common Areas,Common R.E. Tax,Insurance-Other,Lawn Care,Manager,Pool Service,Reserve Funds,Roof Maintenance
Senior Community No Hopa
Restrictions Buyer Approval,Commercial Vehicles Prohibited,No Lease
Security Features None
Acceptable Financing Cash, Conventional, FHA, VA
Horse Property No
Membership Fee Required No
Listing Terms Cash, Conventional, FHA, VA
Financing Cash,Conventional,FHA,VA
Pets Allowed No Aggressive Breeds
Read Less Info
Want to know what your home might be worth? Contact us for a FREE valuation!

Our team is ready to help you sell your home for the highest possible price ASAP
"My job is to find and attract mastery-based agents to the office, protect the culture, and make sure everyone is happy! "

