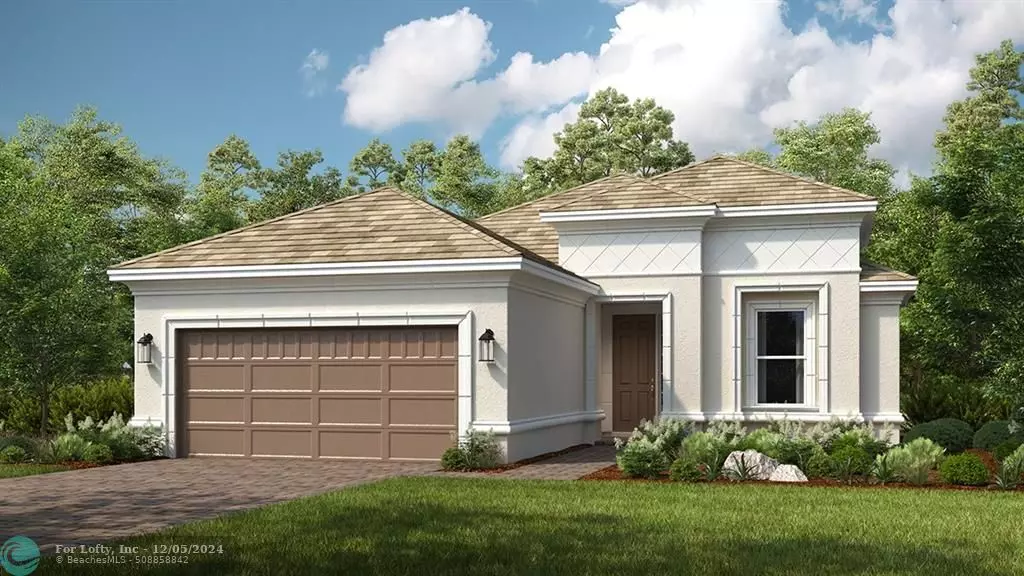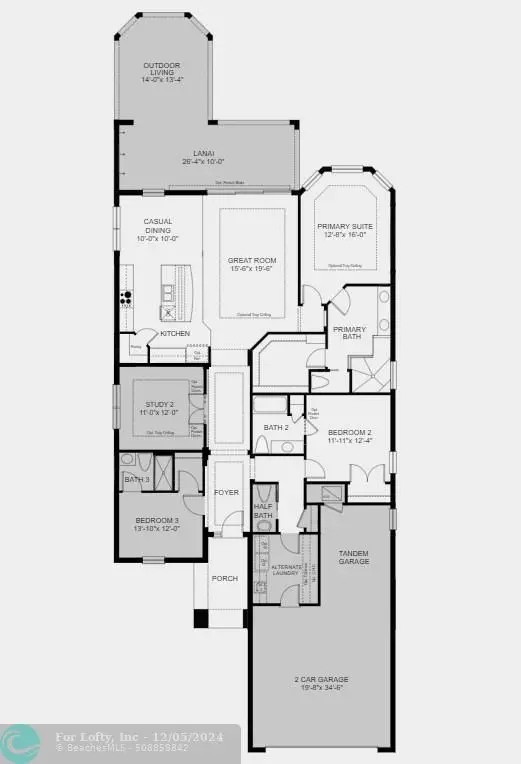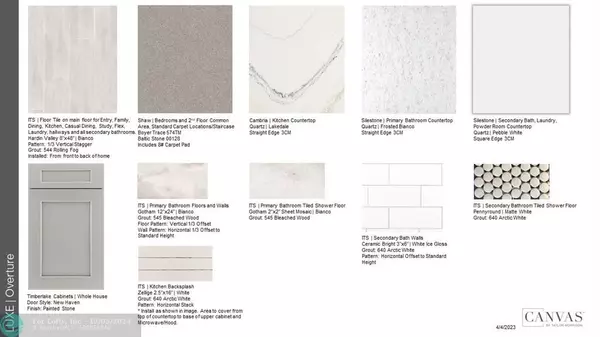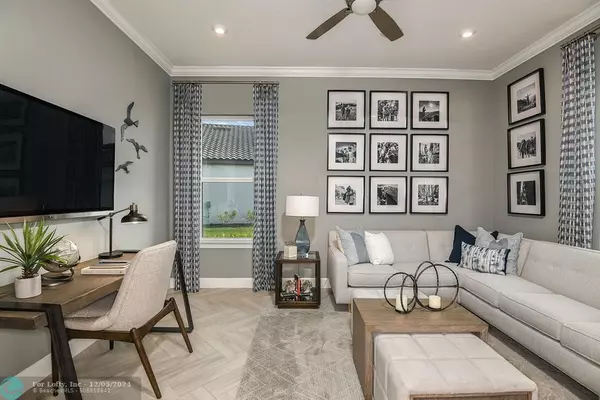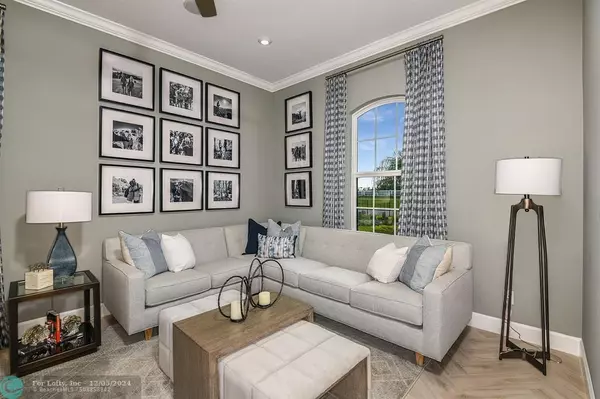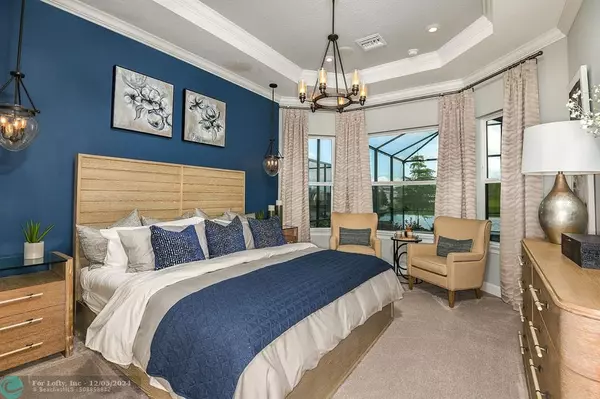$518,575
$518,575
For more information regarding the value of a property, please contact us for a free consultation.
3 Beds
3.5 Baths
2,100 SqFt
SOLD DATE : 12/04/2024
Key Details
Sold Price $518,575
Property Type Single Family Home
Sub Type Single
Listing Status Sold
Purchase Type For Sale
Square Footage 2,100 sqft
Price per Sqft $246
Subdivision Esplanade At Tradition
MLS Listing ID F10424966
Sold Date 12/04/24
Style No Pool/No Water
Bedrooms 3
Full Baths 3
Half Baths 1
Construction Status Under Construction
HOA Fees $482/mo
HOA Y/N Yes
Year Built 2024
Annual Tax Amount $1,850
Tax Year 2023
Lot Size 7,280 Sqft
Property Description
MLS#F10424966 REPRESENTATIVE PHOTOS ADDED. November Completion! Experience luxury living in the Farnese at Esplanade, a coveted 55+ community. This popular floor plan offers 2-3 bedrooms, 2-3 bathrooms, and a host of customizable features. Enjoy the spacious primary suite with a bay window, tray ceiling option, dual sinks, and an oversized walk-in closet. The home's open-concept design includes a designer kitchen with an expansive island, a separate dining room, and a relaxing lanai. Customize your outdoor space with options like an outdoor kitchen or an extended screened patio. Elevate your lifestyle with the Farnese. Structural options added included: Covered outdoor living, summer kitchen rough in, study, bedroom 3 with bath and tandem garage.
Location
State FL
County St. Lucie County
Community Esplanade At Tradit
Area St Lucie County 7300; 7400; 7800
Zoning Res
Rooms
Bedroom Description Master Bedroom Ground Level
Other Rooms Den/Library/Office
Dining Room Kitchen Dining
Interior
Interior Features Kitchen Island, Foyer Entry, French Doors, Pantry, Walk-In Closets
Heating Central Heat, Electric Heat
Cooling Central Cooling, Electric Cooling
Flooring Carpeted Floors, Tile Floors
Equipment Automatic Garage Door Opener, Dishwasher, Disposal, Gas Range, Microwave, Other Equipment/Appliances
Furnishings Unfurnished
Exterior
Exterior Feature Patio, Room For Pool
Parking Features Attached
Garage Spaces 2.0
Community Features Gated Community
Water Access N
View Lake
Roof Type Curved/S-Tile Roof
Private Pool No
Building
Lot Description Other Lot Description, West Of Us 1
Foundation Concrete Block Construction, Stucco Exterior Construction
Sewer Other Sewer
Water Other
Construction Status Under Construction
Others
Pets Allowed No
HOA Fee Include 482
Senior Community Verified
Restrictions Ok To Lease With Res
Acceptable Financing Cash, Conventional, FHA, VA
Membership Fee Required No
Listing Terms Cash, Conventional, FHA, VA
Read Less Info
Want to know what your home might be worth? Contact us for a FREE valuation!

Our team is ready to help you sell your home for the highest possible price ASAP

Bought with RE/MAX Prestige Realty/Wellington
"My job is to find and attract mastery-based agents to the office, protect the culture, and make sure everyone is happy! "

