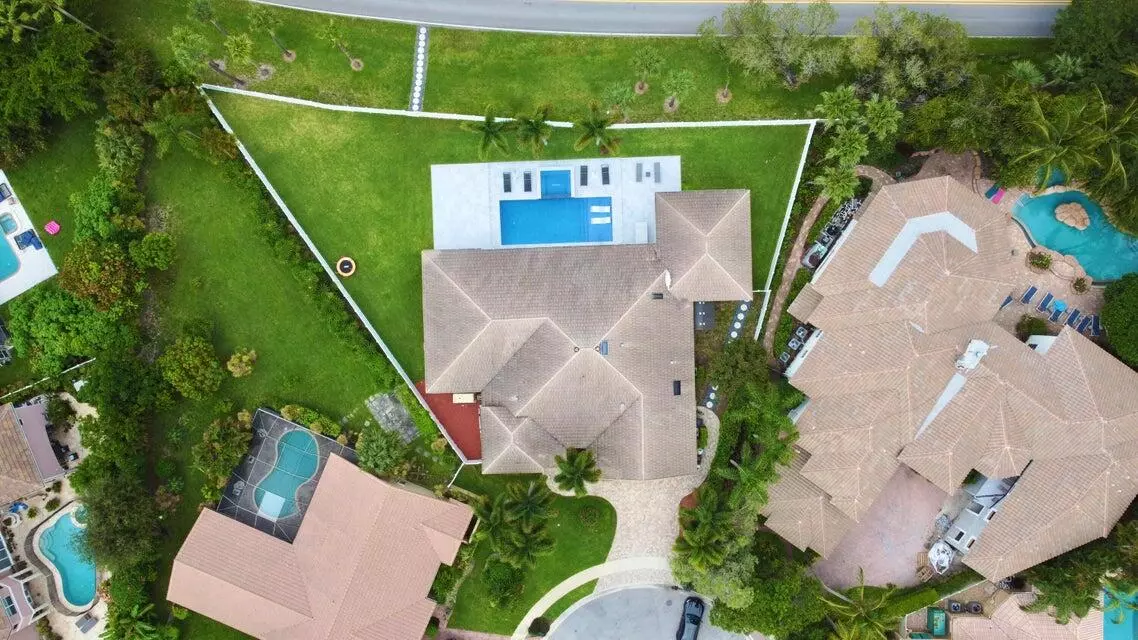Bought with Realty Home Advisors Inc
$2,760,000
$3,600,000
23.3%For more information regarding the value of a property, please contact us for a free consultation.
4 Beds
3.1 Baths
4,112 SqFt
SOLD DATE : 12/06/2024
Key Details
Sold Price $2,760,000
Property Type Single Family Home
Sub Type Single Family Detached
Listing Status Sold
Purchase Type For Sale
Square Footage 4,112 sqft
Price per Sqft $671
Subdivision Boca Hamlet
MLS Listing ID RX-11042877
Sold Date 12/06/24
Style < 4 Floors,Ranch
Bedrooms 4
Full Baths 3
Half Baths 1
Construction Status Resale
HOA Fees $158/mo
HOA Y/N Yes
Leases Per Year 1
Year Built 1986
Annual Tax Amount $31,640
Tax Year 2024
Lot Size 0.397 Acres
Property Description
Rarely Available 3BR 2.5BA With Bonus Room (Office/Playroom/Guestroom) PLUS 1 Car Garage & Private Fenced Yard , Centrally Located In The Heart of Boca Raton Between I-95 & The Turnpike, Walk Across To Shopping, Educate Your Kids In A+( Gifted Program) Schools, Walk to Houses Of Worship! Pull Up To A Completely Pavered Entrance, Colorful & Coiffed Plants, Private Courtyard Patio with New Front Door, As You Enter You'll See Your Fabulous Kosher Kitchen Complete with Granite Counters & Wood Cabinetry , Center Island With Plenty Of Extra Storage 2 Sinks ,2 Pantries , Double Drawer Dishwasher, Tile Throughout First Floor, Half Bath On First Floor ,Upstairs Boasts Vinyl Flooring & 3 Well Sized Bedrooms & 2 Full Baths, Oversized Master, New Vanities! Lovely Community Pool! Must See!
Location
State FL
County Palm Beach
Area 4680
Zoning AR
Rooms
Other Rooms Cabana Bath, Den/Office, Family, Laundry-Inside, Maid/In-Law, Storage
Master Bath Dual Sinks, Mstr Bdrm - Ground, Mstr Bdrm - Sitting, Separate Shower, Separate Tub
Interior
Interior Features Ctdrl/Vault Ceilings, Entry Lvl Lvng Area, Split Bedroom, Volume Ceiling, Walk-in Closet, Wet Bar
Heating Central, Electric
Cooling Central, Electric
Flooring Carpet, Marble, Wood Floor
Furnishings Furniture Negotiable,Unfurnished
Exterior
Exterior Feature Auto Sprinkler, Covered Patio, Summer Kitchen
Parking Features 2+ Spaces, Driveway, Garage - Attached
Garage Spaces 2.0
Pool Child Gate, Heated, Inground, Salt Chlorination, Spa
Community Features Sold As-Is
Utilities Available Cable, Electric, Public Sewer, Public Water
Amenities Available Sidewalks
Waterfront Description None
View Garden, Pool
Roof Type S-Tile
Present Use Sold As-Is
Exposure North
Private Pool Yes
Building
Lot Description 1/4 to 1/2 Acre, Cul-De-Sac, Sidewalks
Story 1.00
Foundation CBS
Construction Status Resale
Schools
Middle Schools Omni Middle School
High Schools Spanish River Community High School
Others
Pets Allowed Yes
HOA Fee Include Common Areas,Other
Senior Community No Hopa
Restrictions Buyer Approval,Commercial Vehicles Prohibited,Lease OK w/Restrict,No Truck,Other,Tenant Approval
Security Features TV Camera
Acceptable Financing Cash, Conventional
Horse Property No
Membership Fee Required No
Listing Terms Cash, Conventional
Financing Cash,Conventional
Pets Allowed No Aggressive Breeds
Read Less Info
Want to know what your home might be worth? Contact us for a FREE valuation!

Our team is ready to help you sell your home for the highest possible price ASAP
"My job is to find and attract mastery-based agents to the office, protect the culture, and make sure everyone is happy! "

