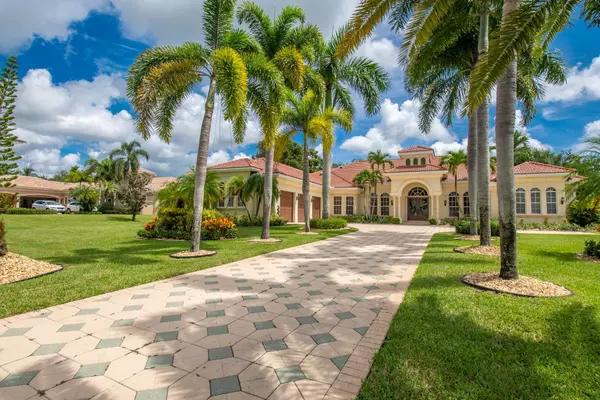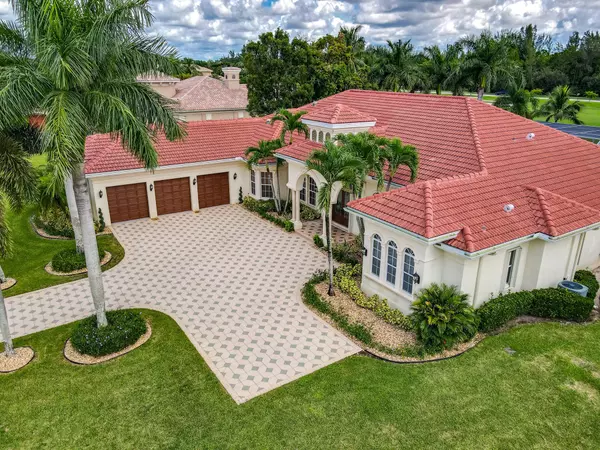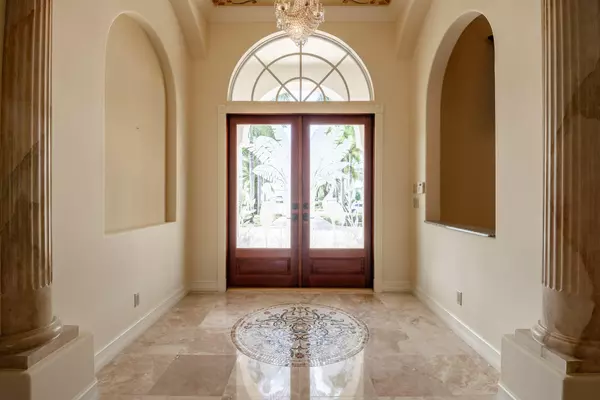Bought with LAER Realty Partners Bowen/Wellington
$1,375,000
$1,490,000
7.7%For more information regarding the value of a property, please contact us for a free consultation.
5 Beds
4 Baths
3,964 SqFt
SOLD DATE : 12/18/2024
Key Details
Sold Price $1,375,000
Property Type Single Family Home
Sub Type Single Family Detached
Listing Status Sold
Purchase Type For Sale
Square Footage 3,964 sqft
Price per Sqft $346
Subdivision Stonewal Estates At Bay Hill Estates
MLS Listing ID RX-11020788
Sold Date 12/18/24
Style Ranch
Bedrooms 5
Full Baths 4
Construction Status Resale
HOA Fees $238/mo
HOA Y/N Yes
Year Built 2002
Annual Tax Amount $6,104
Tax Year 2023
Property Description
This stunning 5BR/4BA + office home sits on a landscaped & manicured 1-acre lot with gorgeous golf course views, in the highly desirable gated community of Bay Hill Estates. This impressive custom estate home has been meticulously maintained and features designer upgrades including marble & wood floors throughout, 2021 roof, extensive crown molding, impact glass, and a gourmet kitchen with extended premium cabinetry and a large walk-in pantry. The luxurious master suite features a sitting room, high ceilings, and views of the pool. The large screened-in lanai offers an oversized pool & spa, and you can also enjoy the peaceful meditation garden with statuary, stones, and lush plantings. This grand yet private estate offers plenty of space for entertaining in peaceful surroundings.
Location
State FL
County Palm Beach
Community Bay Hill Estates
Area 5540
Zoning Res
Rooms
Other Rooms Den/Office, Family, Great, Laundry-Inside, Laundry-Util/Closet, Pool Bath
Master Bath Dual Sinks, Mstr Bdrm - Ground, Separate Shower, Separate Tub
Interior
Interior Features Bar, Closet Cabinets, Ctdrl/Vault Ceilings, Decorative Fireplace, Fireplace(s), Foyer, French Door, Kitchen Island, Split Bedroom, Volume Ceiling, Walk-in Closet
Heating Central, Central Individual, Electric, Zoned
Cooling Ceiling Fan, Central, Electric
Flooring Ceramic Tile, Marble, Wood Floor
Furnishings Unfurnished
Exterior
Exterior Feature Auto Sprinkler, Built-in Grill, Custom Lighting, Fence, Screened Patio, Shutters, Well Sprinkler
Parking Features 2+ Spaces, Driveway, Garage - Attached
Garage Spaces 3.0
Pool Inground, Screened, Spa
Community Features Gated Community
Utilities Available Cable, Electric, Public Water, Septic
Amenities Available Golf Course, Picnic Area, Sidewalks, Street Lights
Waterfront Description Pond
View Golf, Pond
Roof Type Barrel
Exposure West
Private Pool Yes
Building
Lot Description 1 to < 2 Acres, Paved Road, Sidewalks, West of US-1
Story 1.00
Unit Features On Golf Course
Foundation Block, CBS, Concrete
Construction Status Resale
Others
Pets Allowed Restricted
HOA Fee Include Cable,Common Areas,Common R.E. Tax,Security,Trash Removal
Senior Community No Hopa
Restrictions Lease OK,No Boat,No RV
Security Features Gate - Manned
Acceptable Financing Cash, Conventional
Horse Property No
Membership Fee Required No
Listing Terms Cash, Conventional
Financing Cash,Conventional
Read Less Info
Want to know what your home might be worth? Contact us for a FREE valuation!

Our team is ready to help you sell your home for the highest possible price ASAP
"My job is to find and attract mastery-based agents to the office, protect the culture, and make sure everyone is happy! "






